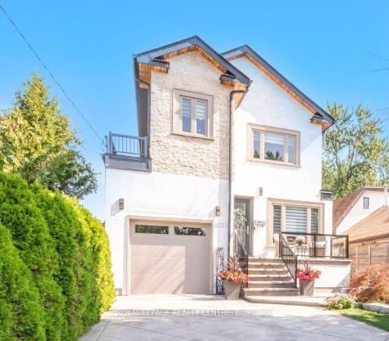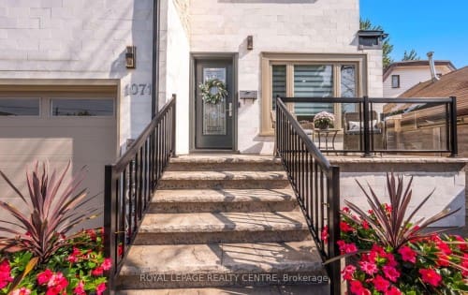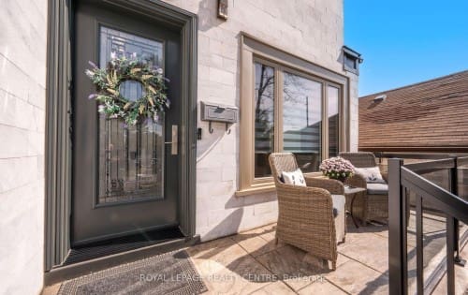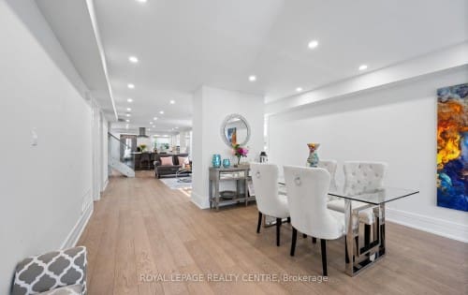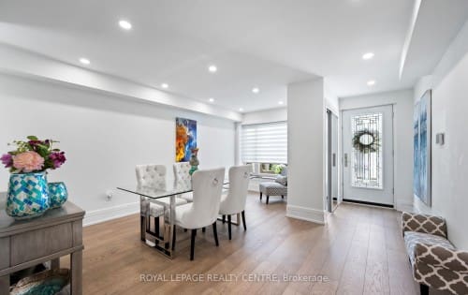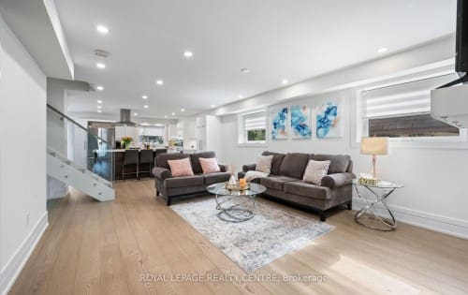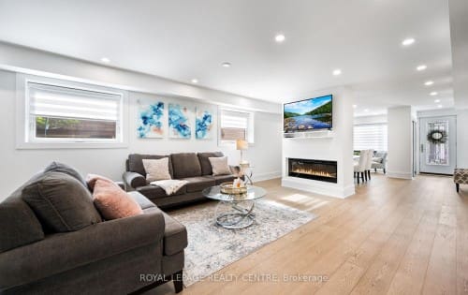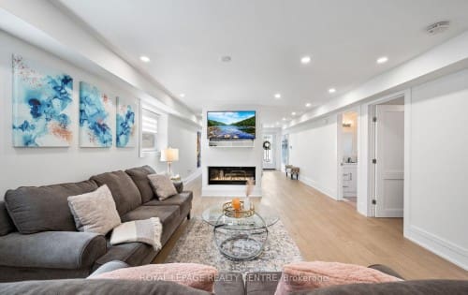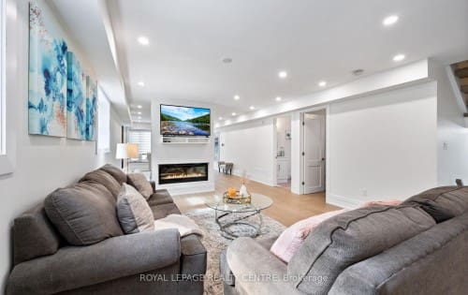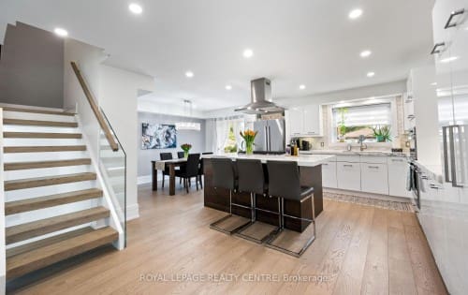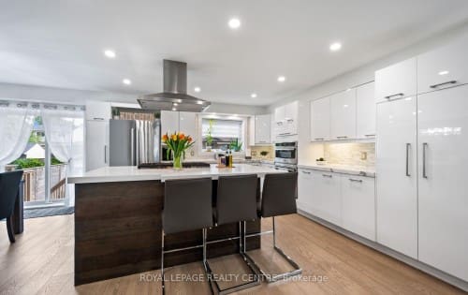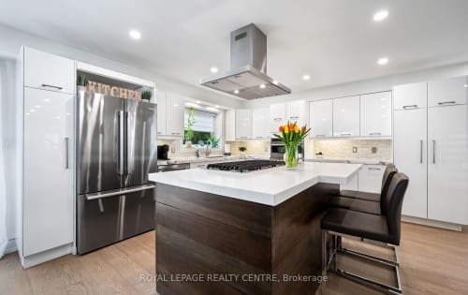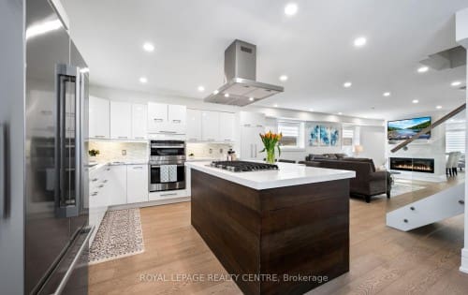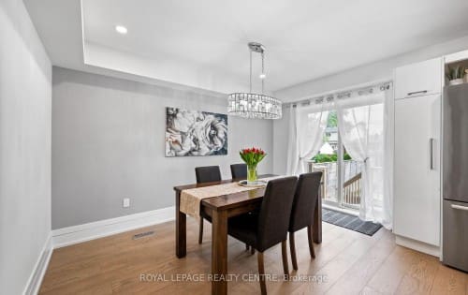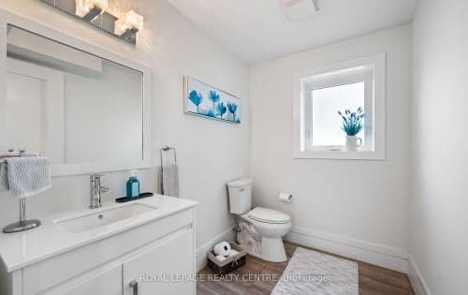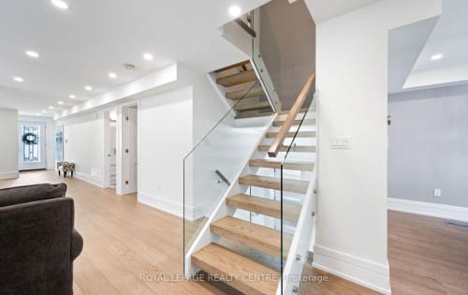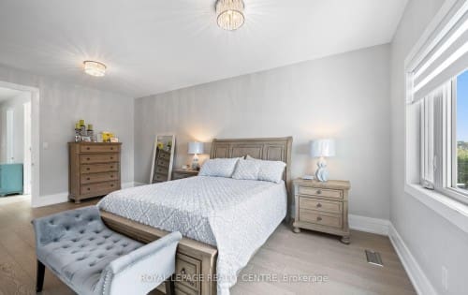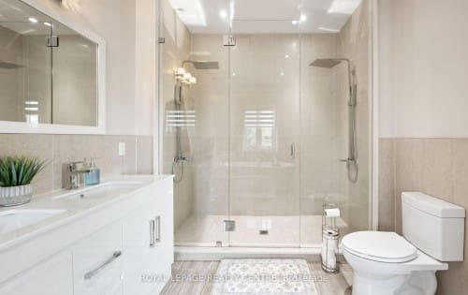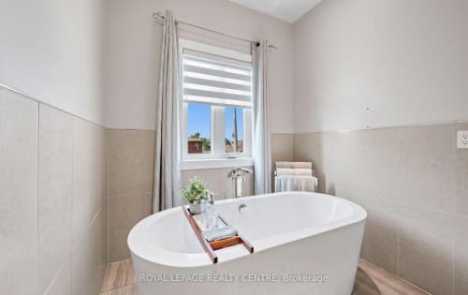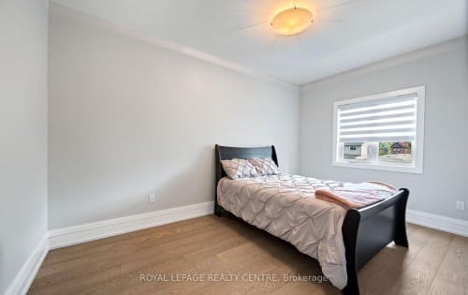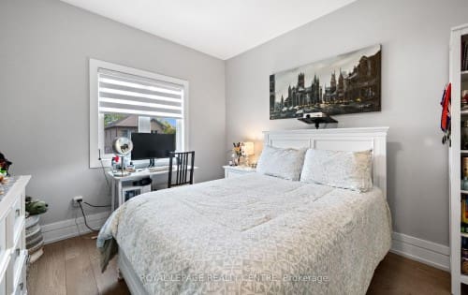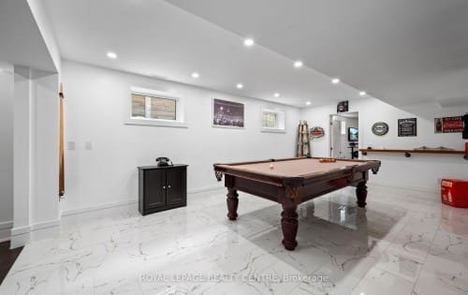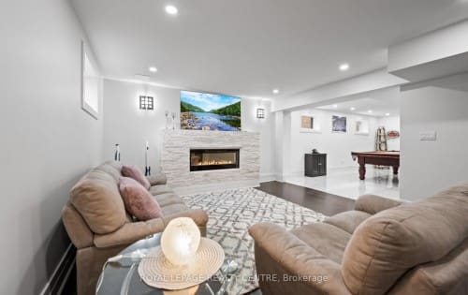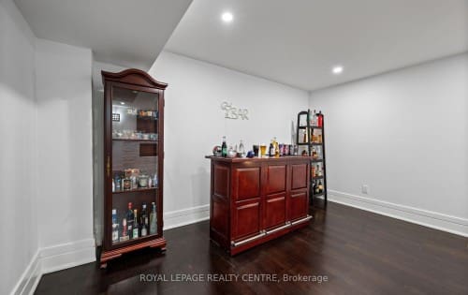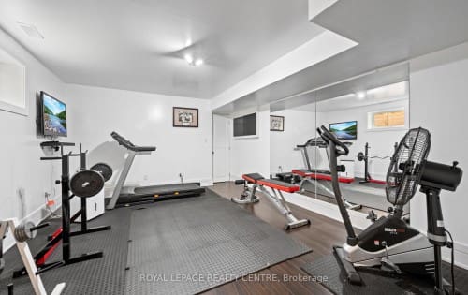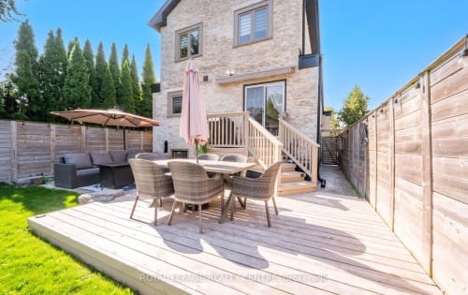1071 Westmount Avenue
About the Property
Welcome To This Exquisite Custom-Built,4 Bdrm,4 Bath Home,Just Steps Away From The Scenic Lakefront Promenade.This Stunning Property Offers 3,597 Sq Ft Of Modern Luxury With Comfortable Living.Step Inside The Open-Concept Main Flr,Where Abundant Nature Light Streams Through Large Windows,Highlighting The Spacious Layout.The Inviting Living Area Features A Cozy,Zero-Clearance Fireplace,While A Striking Floating Glass Staircase Adds A Touch Of Modern Elegance. The Gourmet Chefs Kitchen Is A Culinary Dream,Equipped With Top-Of-The-Line Appliances & A Generous Centre Island.A Convenient W/O From Eat-In Kitchen Leads To A Private Backyard Deck. Upstairs,The Spacious Bdrms Offer Plenty Of Room,With A Convenient 2nd-Flr Laundry Rm.The Luxurious Principal Suite Is A True Retreat,Boasting A Large W/I Closet & A Magnificent 6-Pc Ensuite With A Deep Soaker Tub.The Fully Finished Basement Features 9 Ft Ceilings & Provides Extra Living Space For Recreation.It Includes A Fantastic Games Rm With A Bonus Pool Table,As Well As A Separate Workout Rm With A Mirrored Wall.This Home Is A Rare Find, Offering An Exceptional Lifestyle In A Prime Location.Situated In The Highly Sought-After Lakeview Neighbourhood,This Home Offers An Exceptional Lifestyle Defined By Its Proximity To The Lake & Its Abundance Of Amenities.The Neighbourhood Itself Is A Charming,Established Community Known For Its Tranquil Streets & Easy Access To The Waterfront.Just Steps Away,Lakefront Promenade Park, Offering A Wide Variety Of Recreational Activities Including A Marina,Playgrounds, Splash Pads, & Scenic Walking Cycling Trails.The Area Boasts An Array Of Conveniences,From Excellent Schools To A Variety Of Shops & Restaurants Along Lakeshore Rd. With Easy Access To Major Hwys & Go Train, Commuting Is A Breeze.The Ongoing Lakeshore Village Revitalization Project Promises To Further Enhance The Area With A Vibrant New Waterfront Community. Great Opportunity, Don’t Miss Out!
Inclusions: All Elf’s, All Window Coverings, Ss Fridge, Ss B/I Dishwasher, Ss B/I Wall Oven, Ss B/I Microwave, Ss 5 Burner Gas B/I Range, Ss Range Hood, Pool Table & All Accessories, Fabric Retractable Awing, Mirrors In Bathrooms, 3 Leather Stools, Washer/Dryer, Primary Bedroom Closet Organizer, Landscape Lighting & Garage Door Opener & Remote.
| Room Type | Level | Room Size (m) | Description |
|---|---|---|---|
| Dining Room | Main | 4.34 m x 5.02 m | Picture Window,Pot Lights,Hardwood Floor |
| Family Room | Main | 4.35 m x 6.3 m | Zero Clear Fireplace,Combined w/Kitchen,Hardwood Floor |
| Kitchen | Main | 4.35 m x 4.34 m | Family Size Kitchen,Centre Island,B/I Appliances |
| Breakfast | Main | 2.32 m x 3.93 m | W/O To Yard,Combined w/Kitchen,Hardwood Floor |
| Office | Main | 2.23 m x 2.54 m | Window,Separate Room,Hardwood Floor |
| Primary Bedroom | 2nd | 3.63 m x 6 m | 6 Pc Bath,Walk-In Closet(s),Hardwood Floor |
| Bedroom | 2nd | 2.86 m x 3.23 m | Window,Closet,Hardwood Floor |
| Bedroom | 2nd | 3.25 m x 4.32 m | Window,Closet,Hardwood Floor |
| Bedroom | 2nd | 2.86 m x 4.33 m | Picture Window,Overlooks Garden,Hardwood Floor |
| Laundry | 2nd | 1.85 m x 1.84 m | Window,B/I Shelves,Ceramic Floor |
| Games Room | Basement | 3.72 m x 6.27 m | Window,Closet,Ceramic Floor |
| Family | Basement | 6.68 m x 4.33 m | Pot Lights,Electric Fireplace,Hardwood Floor |
| Exercise | Basement | 4.35 m x 4.87 m | Mirrored Walls,Window,Hardwood Floor |
Listing Provided By:
Royal LePage Realty Centre, Brokerage
Disclosure Statement:
Trademarks owned or controlled by The Canadian Real Estate Association. Used under license. The information provided herein must only be used by consumers that have a bona fide interest in the purchase, sale or lease of real estate and may not be used for any commercial purpose or any other purpose. Although the information displayed is believed to be accurate, no warranties or representations are made of any kind.
To request a showing or more information, please fill out the form below and we'll get back to you.
