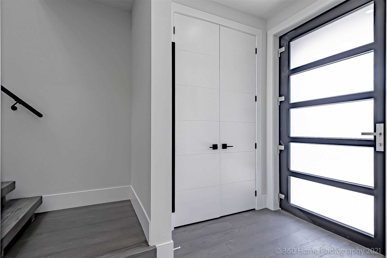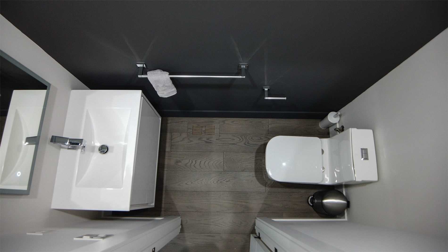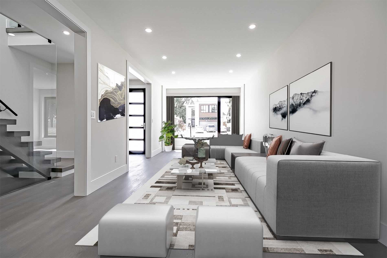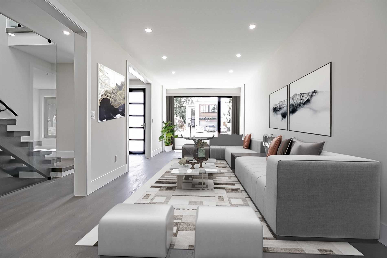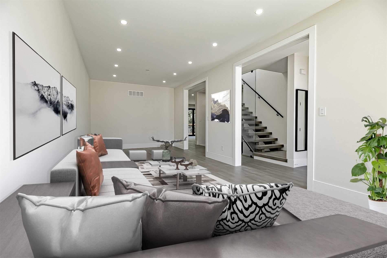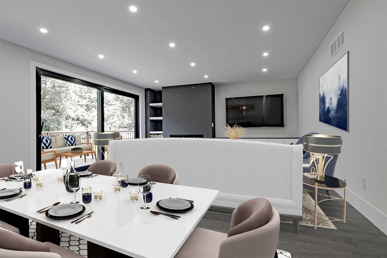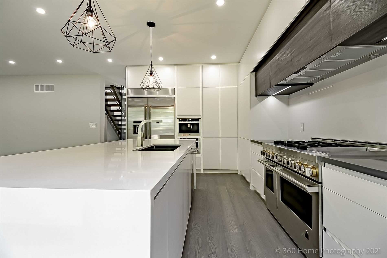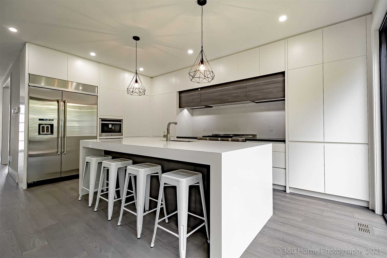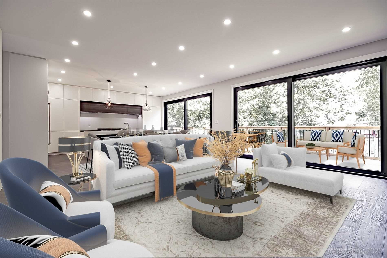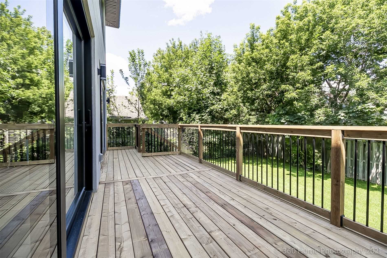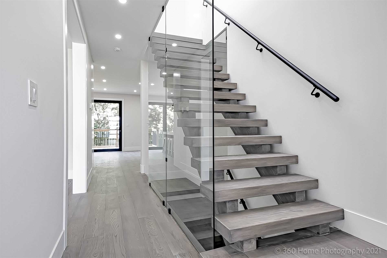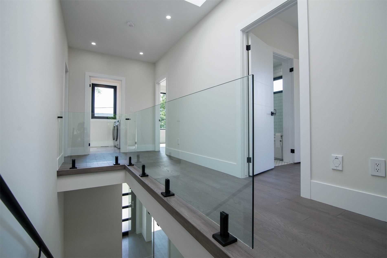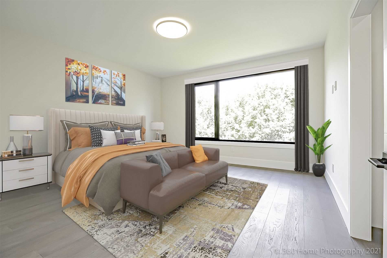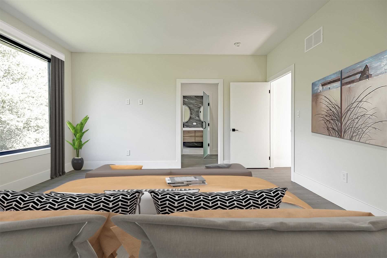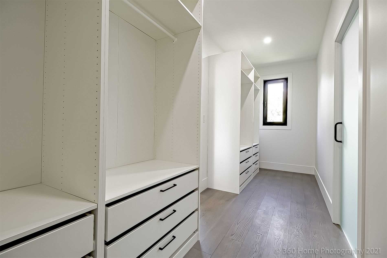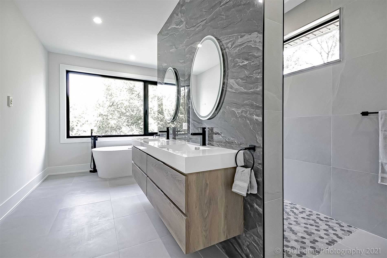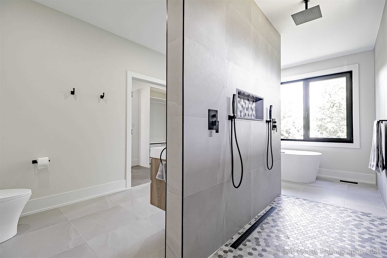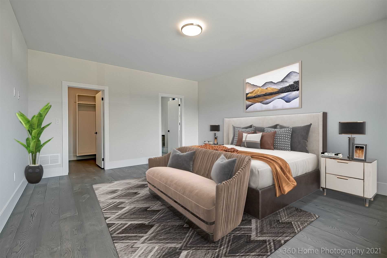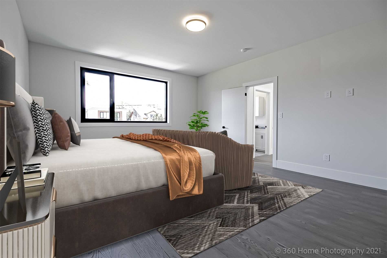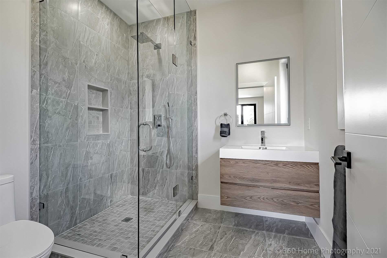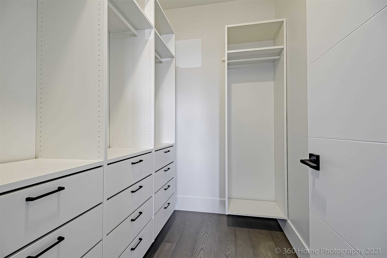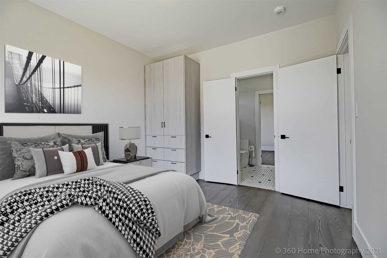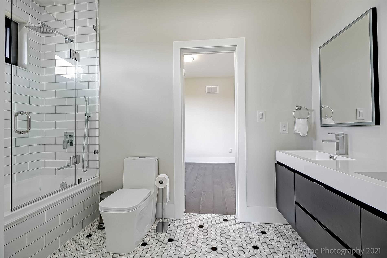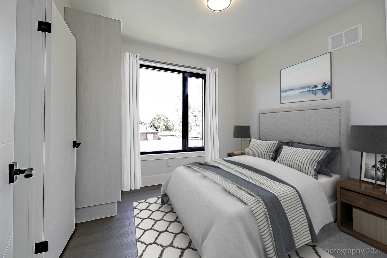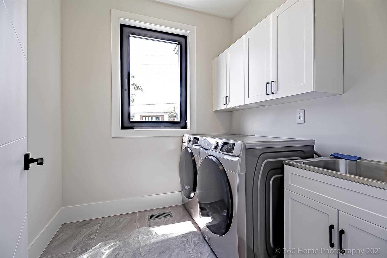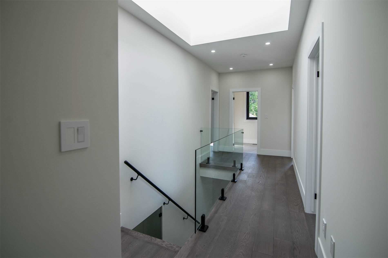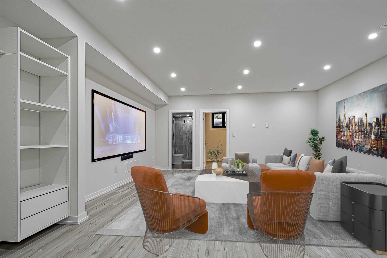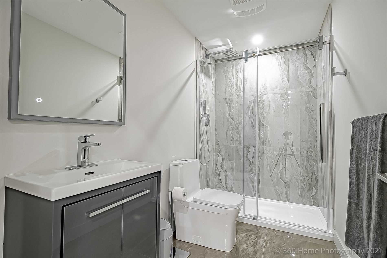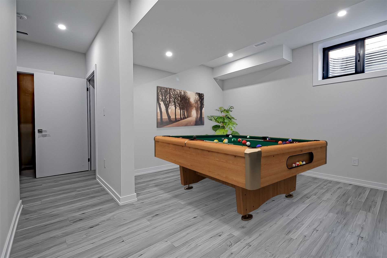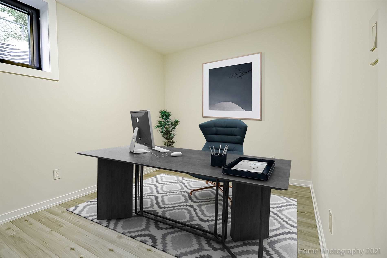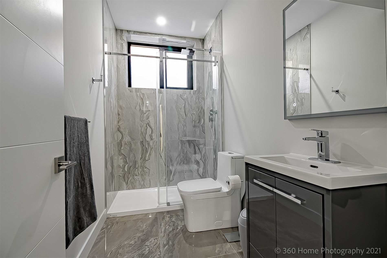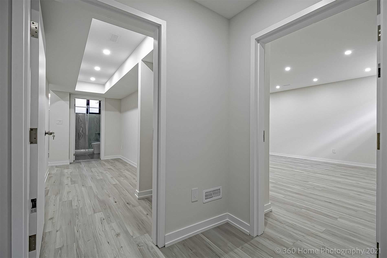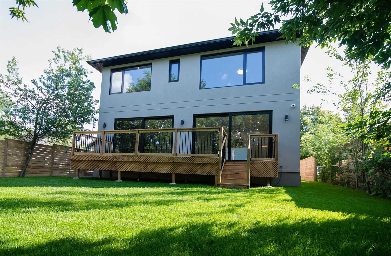1181 Ogden Ave
About the Property
Modern Custom Dream Home In Sought After Lakeview. Beaming W/Natural Light Thru-Out W/Massive Full Panel Windows Everywhere&Gargantuan Skylight Above The Marvelous Glass Railing.Boasting High Ceilings Top To Bottom,True Chef’s Gourmet Kitchen W/Top S/S Appliances,Large Island,Quartz Counters&Backsplash,Combined W/Spectacular Living Rm W/Majestic Fireplace&Full W/O To Private B/Yard&Entertainer Deck.The Huge Master Boasts A Sunfilled King Louis Calibre**
Extras:**With 5Pc Ensuite & His/Hers W/I Closet. 4 Large Sunny Bdrms Feature Lavish Ensuites. Lower Lvl In-Law Suite (Or 2) Or Entertainment Space W/Many Above-Grade Windows&2 Sep Entrances. Completely Finished W/The Best In High End Craftsmanship
| Room Type | Level | Room Size (m) | Description |
|---|---|---|---|
| Family | Ground | 6.66 x 5.56 | Window Flr To Ceil Floor/Ceil Fireplace W/O To Deck |
| Dining | Ground | 3.58 x 3.39 | Combined W/Living Pot Lights Hardwood Floor |
| Living | Ground | 4.8 x 3.39 | Hardwood Floor Window Flr To Ceil Combined W/Dining |
| Kitchen | Ground | 5.56 x 3.39 | Centre Island Breakfast Bar Window Flr To Ceil |
| Master | 2nd | 4.69 x 4.68 | 6 Pc Ensuite His/Hers Closets Picture Window |
| 2nd Br | 2nd | 5.45 x 4.55 | 3 Pc Ensuite W/W Closet Closet Organizers |
| 3rd Br | 2nd | 3.41 x 3.4 | Hardwood Floor Closet Organizers Walk-In Bath |
| 4th Br | 2nd | 3.78 x 3.4 | Hardwood Floor Closet Organizers Walk-In Bath |
| Laundry | 2nd | 2.3 x 2.16 | Ceramic Floor Window Closet Organizers |
| Rec | Bsmt | 6.77 x 5.51 | Laminate Pot Lights Window |
| 4th Br | Bsmt | 3.66 x 3 | Laminate Pot Lights Window |
| 5th Br | Bsmt | 3.87 x 3 | Laminate Pot Lights Window |
Listing Provided By:
Royal LePage Realty Centre, Brokerage
Disclosure Statement:
Trademarks owned or controlled by The Canadian Real Estate Association. Used under license. The information provided herein must only be used by consumers that have a bona fide interest in the purchase, sale or lease of real estate and may not be used for any commercial purpose or any other purpose. Although the information displayed is believed to be accurate, no warranties or representations are made of any kind.
To request a showing or more information, please fill out the form below and we'll get back to you.

