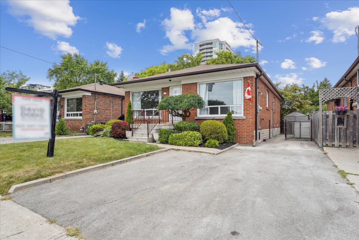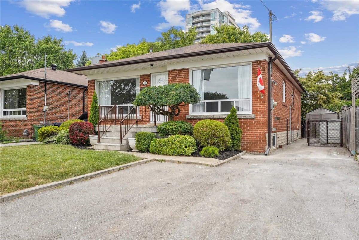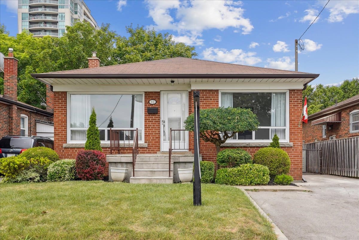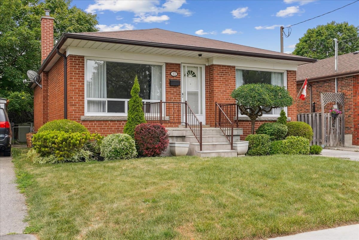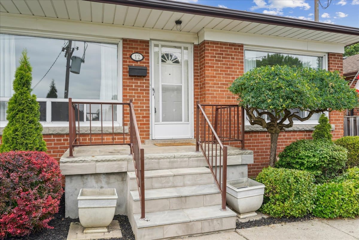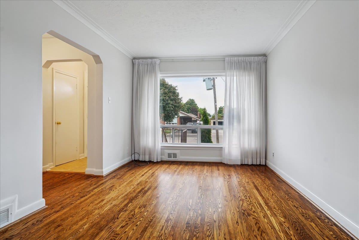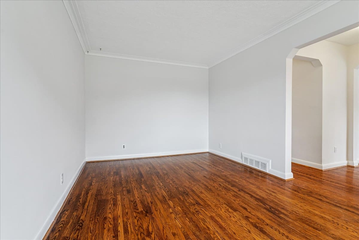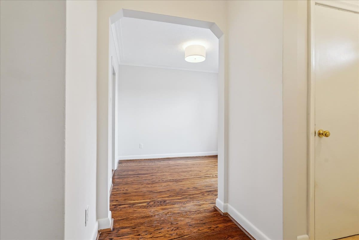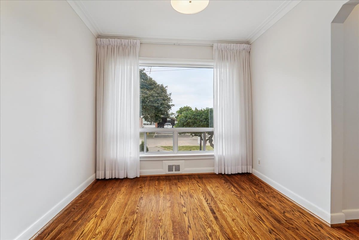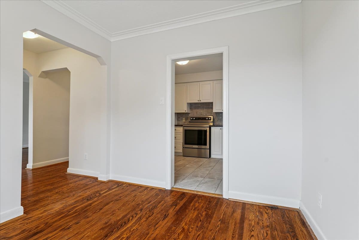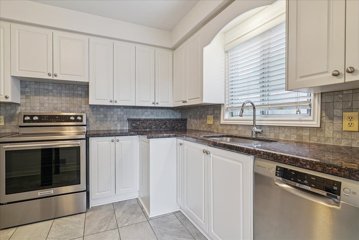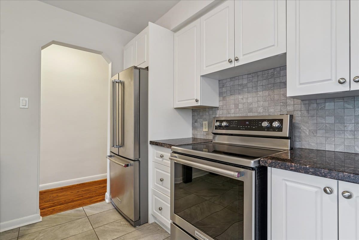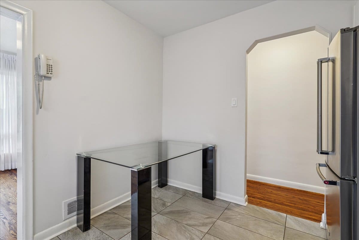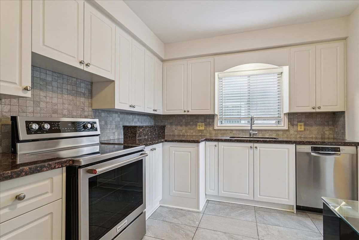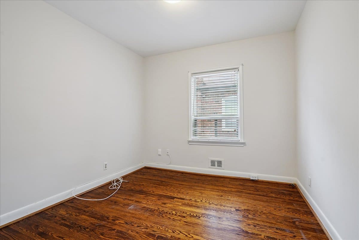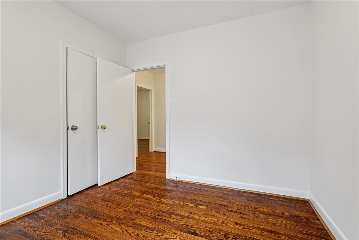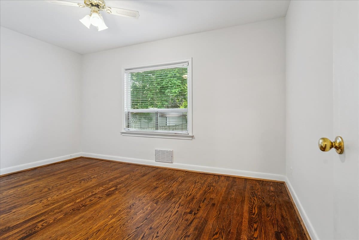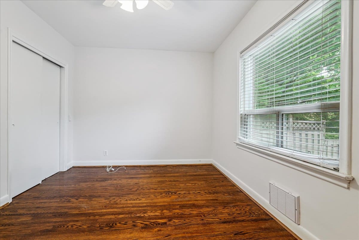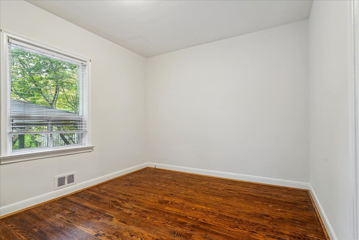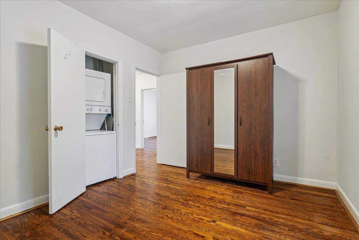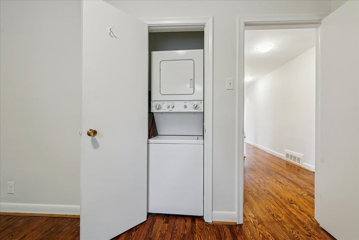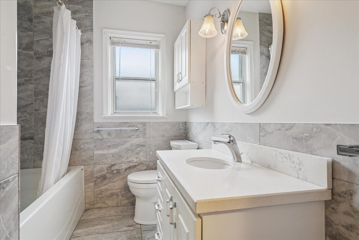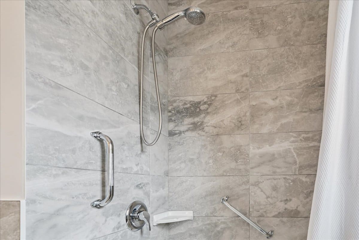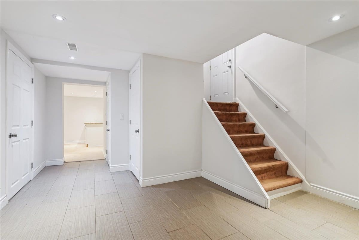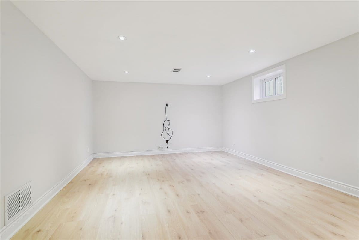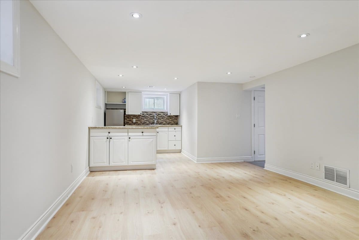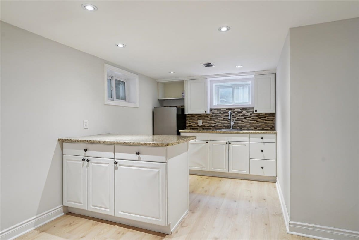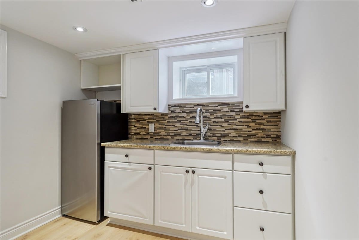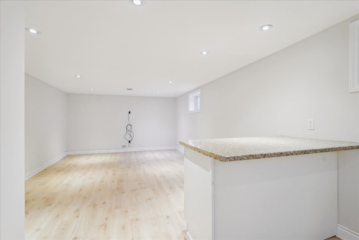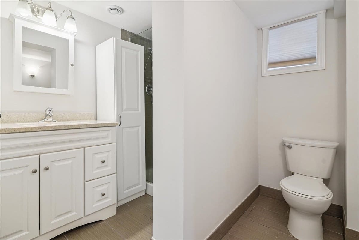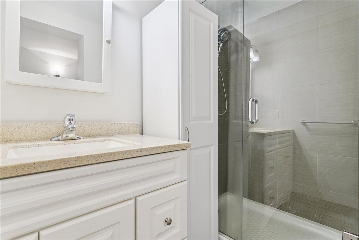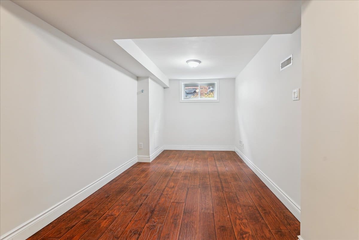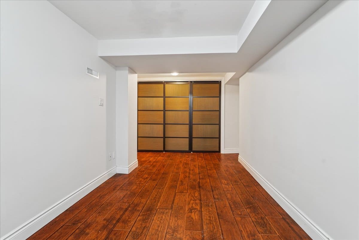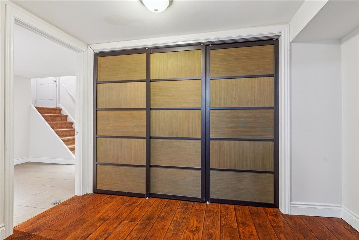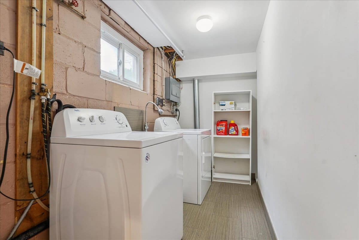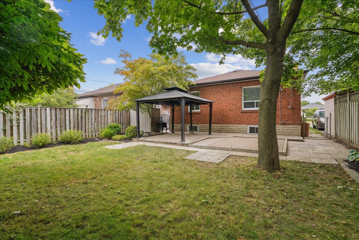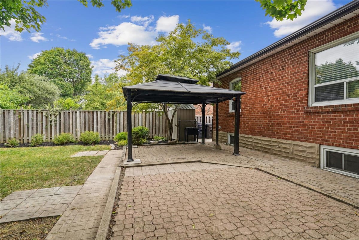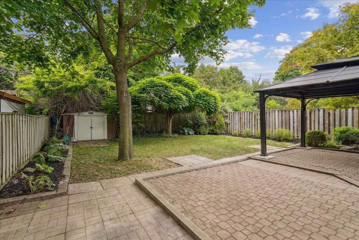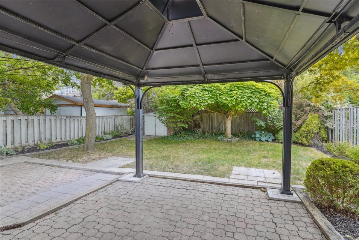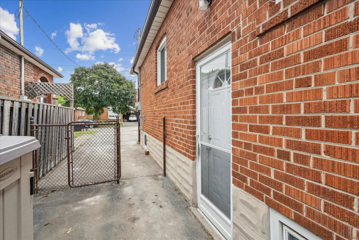12 Beacon Rd.
About the Property
Move Right Into This Charming 3-Bedroom Bungalow On A Picturesque Tree-Lined Street. Featuring A Widened Driveway With Parking For 3
Cars, This Home Offers A Spacious, Beautifully Treed Backyard Perfect For Kids To Play And Families To Enjoy. For Buyers Looking For Extra
Income, This Home Offers Excellent Rental Potential With A Separate Entrance To The Fully Finished Basement. The Lower Level Includes A
Spacious Open-Concept Kitchen And Living Area With New Laminate Flooring, A 3-Piece Bathroom, A Bedroom, And Its Own Laundry-Ideal For
Use As An In-Law Suite Or Tenant Accommodation. For Added Convenience, Laundry Facilities Are Available On Both Levels. The Main Floor
Features Hardwood Flooring Throughout The Living Room, Dining Room, And All Bedrooms. Enjoy A Renovated Kitchen Complete With Granite
Countertops, An Oversized Sink, Stainless Steel Appliances, And A Eat-In Area-Perfect For A Casual Meal. The Main 4-Piece Bathroom Has Also
Been Tastefully Updated For Modern Comfort. Charming, Inviting, And Ready To Welcome You Home, Book Your Visit Today!
INCLUSIONS: Fridge, Stove, Bi – Dishwasher, Window Coverings, Shed, Basement Fridge, Two Washers And Two Dryers, All Electric Light Fixtures, Bedroom
Armoire
| Room Type | Level | Room Size (m) | Description |
|---|---|---|---|
| Living Room | Main | 4.97m x 3.15m | Hardwood Floor Window |
| Dining Room | Main | 2.86m x 2.78m | Hardwood Floor Window |
| Kitchen | Main | 3.65m x 2.9m | Renovated Granite Counters Eat-in Kitchen |
| Primary Bedroom | Main | 4.3m x 2.95m | Hardwood Floor Closet |
| Bedroom | Main | 3.2m x 2.93m | Hardwood Floor Closet |
| Bedroom | Main | 3.6m x 2.94m | Hardwood Floor |
| Living Room | Basement | 5.1m x 3.76m | Laminate Pot Lights |
| Kitchen | Basement | 2.9m x 2.5m | Laminate Pot Lights |
| Bedroom | Basement | 5.8m x 2.35m | Laminate W/W Closet |
Listing Provided By:
Royal LePage Realty Centre, Brokerage
Disclosure Statement:
Trademarks owned or controlled by The Canadian Real Estate Association. Used under license. The information provided herein must only be used by consumers that have a bona fide interest in the purchase, sale or lease of real estate and may not be used for any commercial purpose or any other purpose. Although the information displayed is believed to be accurate, no warranties or representations are made of any kind.
To request a showing or more information, please fill out the form below and we'll get back to you.
