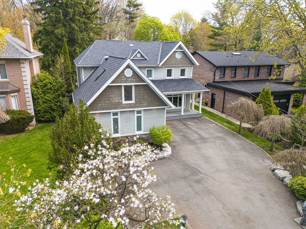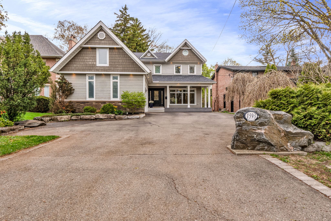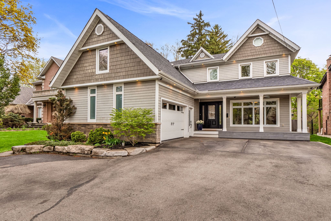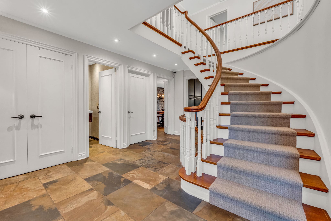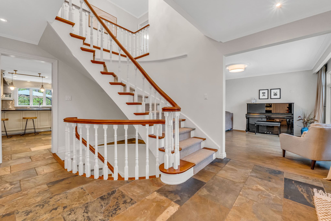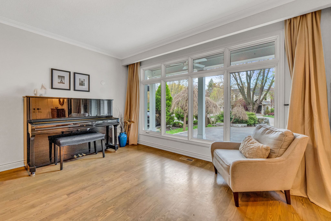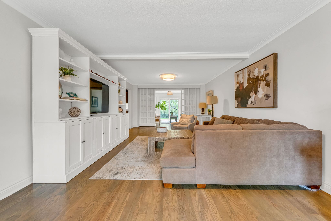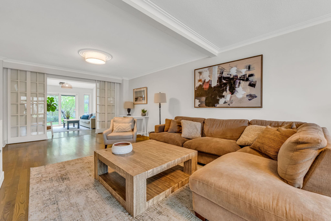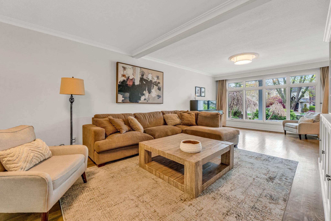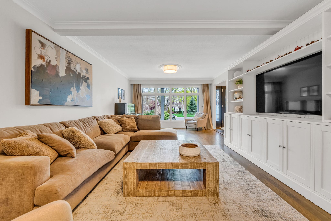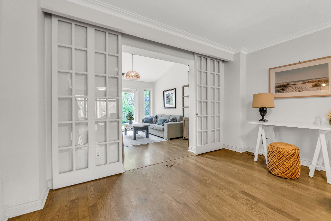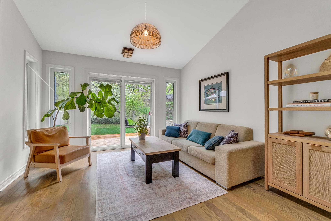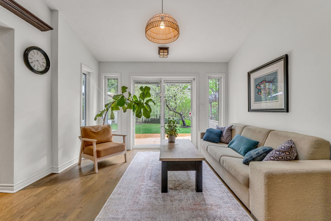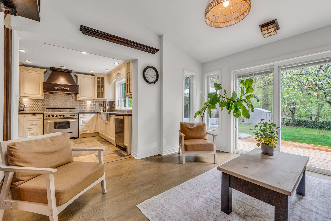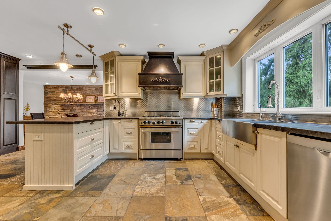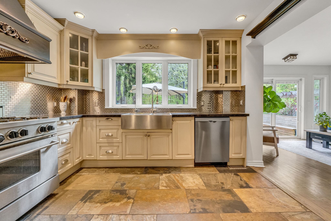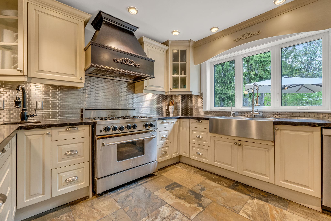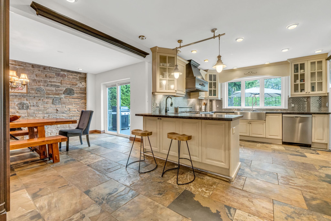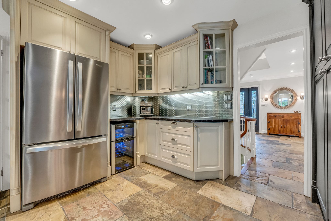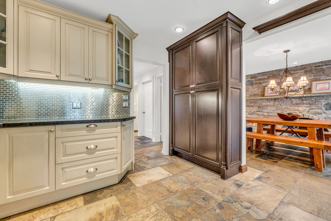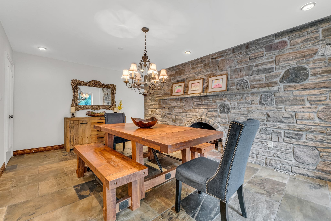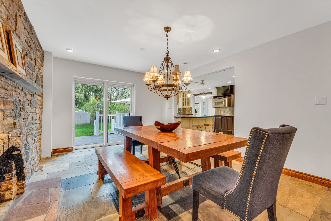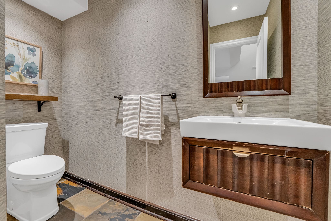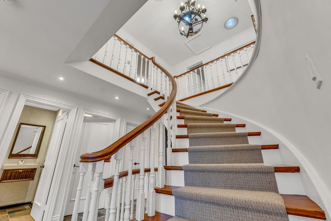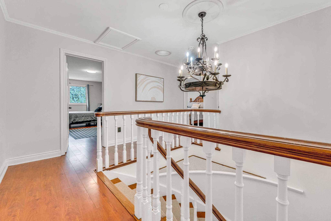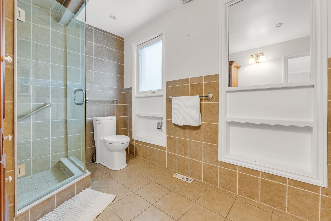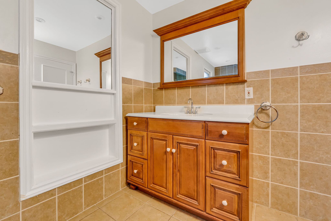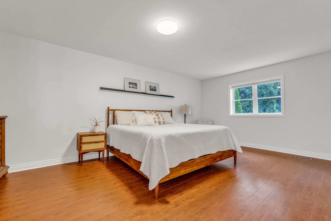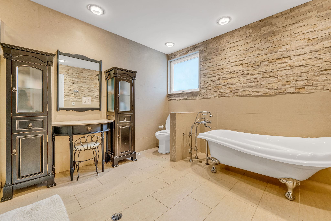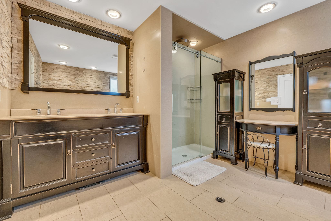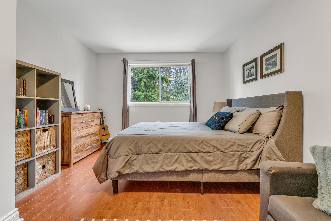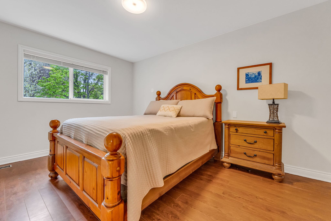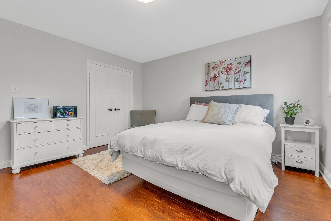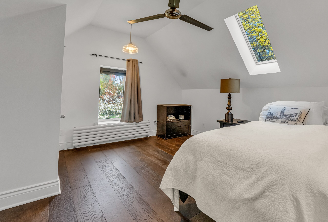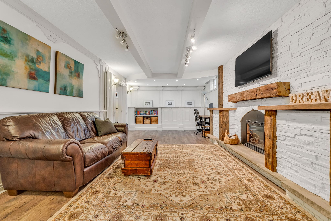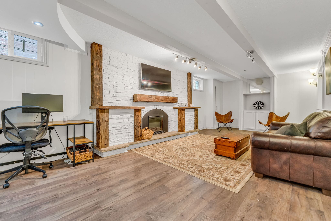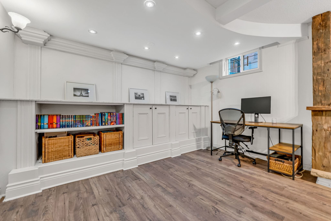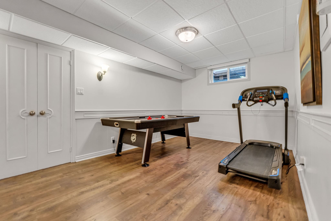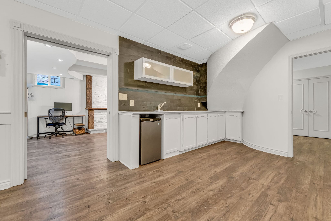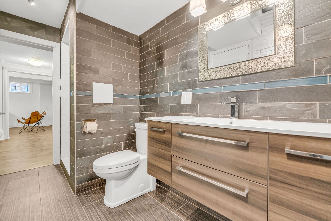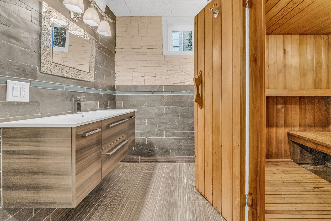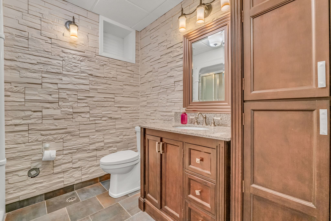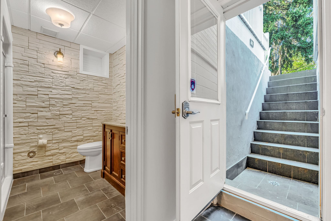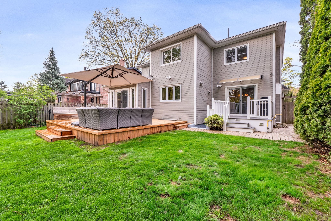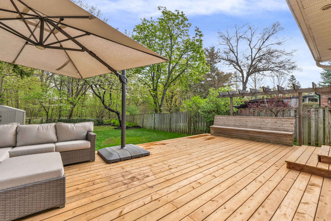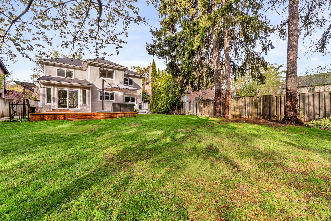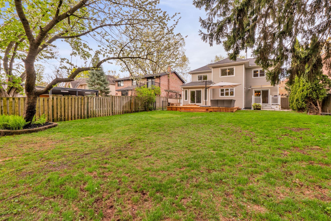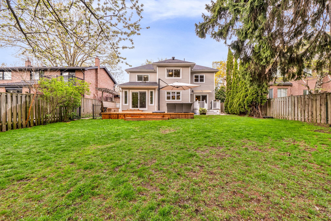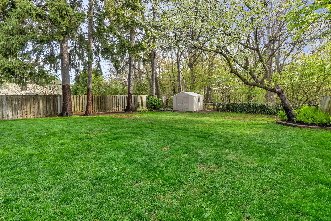1593 Glenburnie Rd.
About the Property
Exceptional 5-Bedroom, 6-Bathroom Home In Prestigious Mineola! Set On A Premium Lot Backing Onto A Tranquil Wooded Area, This Beautifully Designed Residence Offers A Perfect Blend Of Luxury, Comfort, And Privacy. Enjoy 5065 Sqft Of Spacious Living Space, Custom Finishes, And A Serene Retreat Just Minutes From Port Credit, Top-Rated Schools, Parks And Lakefront Trails. Inside The Home, You’ll Find A Timeless Traditional Layout Beginning With A Welcoming Foyer And An Open Staircase That Sets A Warm And Elegant Tone. The Heart Of The Home Is A Spacious Custom Family Size Kitchen With Granite Countertops And Plenty Of Counterspace And Pantry Storage. Adjacent To The Kitchen Is A Generous Dining Area Featuring A Striking Stone Fireplace, Adding Charm And Ambiance. The Large Family Room Offers Comfort And Style, Highlighted By A Wall Unit For Added Character And Storage. Two Walkouts Provide Easy Access To Expansive Decks That Overlooks A Beautifully Sized Backyard. Upstairs, You’ll Find Generously Sized Bedrooms, Each With Large Double Closets Offering Plenty Of Storage. The Primary Suite Is A True Retreat, Featuring His-And-Hers Double Closets And A Luxurious 5-Piece Ensuite Complete With A Soaker Tub, Separate Glass Shower, And Dual Vanity Sinks. A Unique Fifth Bedroom Is Fully Self-Contained And Separate From The Homes Main Living Space, Complete With Its Own 3-Piece Bathroom. This Private Area Is Ideal For An In-Law Suite, Adult Child, Guest Accommodations, Or Even A Home Office. Spacious Mud Room With A Separate Entrance – Ideal For Families Needing Extra Space. The Lower Level Offers A Relaxed And Inviting Atmosphere, Ideal For Both Entertaining And Everyday Enjoyment. Highlights Include A Sauna, A Spacious Games Room , A Dedicated Exercise Room, And A Cozy Recreation Area Featuring A Reclaimed Wood Accent Wall And Fireplace. Two Additional 3-Piece Washrooms Provide Added Convenience, While A Walkout Grants Access To The Backyard.
INCLUSIONS: Two Ideal Nanny Or In – Law Suite Options Available. Either, One Self Contained Bedroom With 3-Pc Washroom And Small Kitchenette Possibility,
Or The Full Basement With Separate Entrance. Extra’s: Sauna, B/Yard Shed , Central Vac, Sprinkler System , Stainless Steel Fridge, Six Burner Gas
Stove, Bi Microwave, Wine Fridge, Games Room Storage Cupboards With Marble Countertops.
| Room Type | Level | Room Size (m) | Description |
|---|---|---|---|
| Dining | Main | 5.18m x 3.35m | Slate Flooring Stone Fireplace W/O To Deck |
| Kitchen | Main | 7m x 3.53m | Slate Flooring Granite Counters Breakfast Bar |
| Family | Main | 9.14m x 3.96m | Hardwood Floor Crown Moulding |
| Sitting | Main | 3.96m x 3.84m | Hardwood Floor Vaulted Ceiling(s) |
| Primary Bedroom | Second | 5.79m x 3.9m | Laminate 5 Pc Ensuite His and Hers Closets |
| 2nd Bedroom | Second | 19.2m x 3.47m | Laminate Double Closet Overlooks Backyard |
| 3rd Bedroom | Second | 4.18m x 4.11m | Laminate Double Closet Overlooks Backyard |
| 4th Bedroom | Second | 4.26m x 3.33m | Laminate Double Closet Overlooks Backyard |
| 5th Bedroom | In-Between | 3.96m x 3.72m | Skylight 3 Pc Ensuite Vaulted Ceiling(s) |
| Recreation Room | Lower Level | 8.96m x 3.69m | Laminate Pot Lights Electric Fireplace |
| Games Room | Lower Level | 2.53m x 3.19m | Laminate Wet Bar Marble Counter |
Listing Provided By:
Royal LePage Realty Centre, Brokerage
Disclosure Statement:
Trademarks owned or controlled by The Canadian Real Estate Association. Used under license. The information provided herein must only be used by consumers that have a bona fide interest in the purchase, sale or lease of real estate and may not be used for any commercial purpose or any other purpose. Although the information displayed is believed to be accurate, no warranties or representations are made of any kind.
Virtual Tour
To request a showing or more information, please fill out the form below and we'll get back to you.
