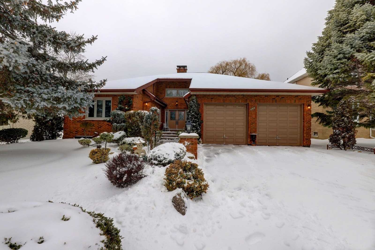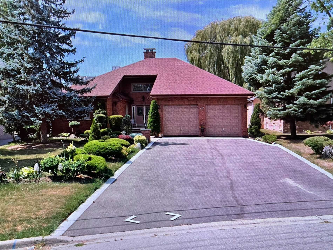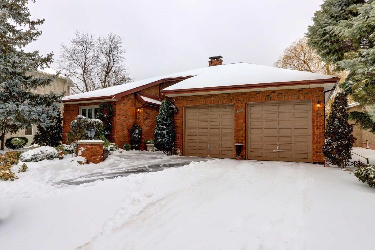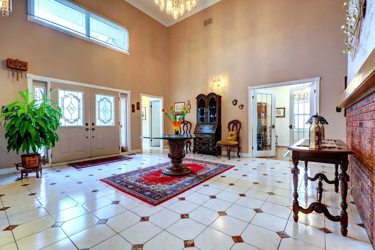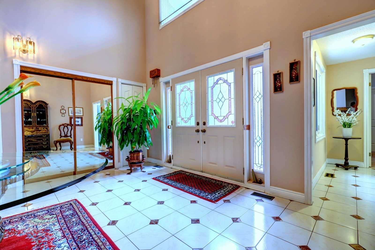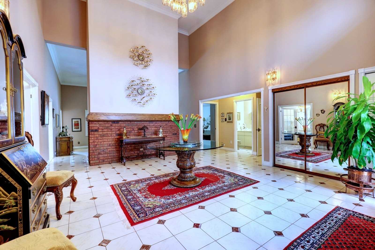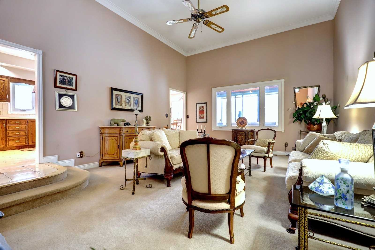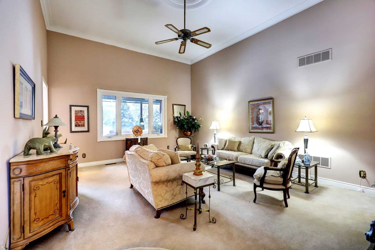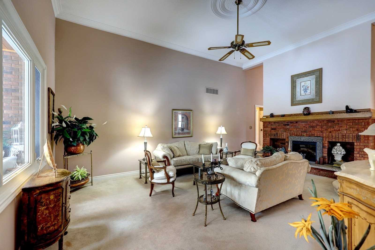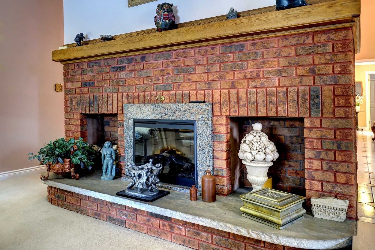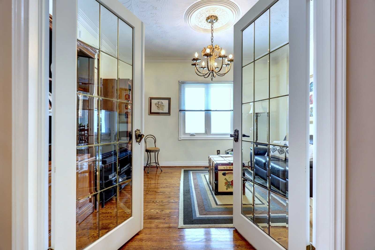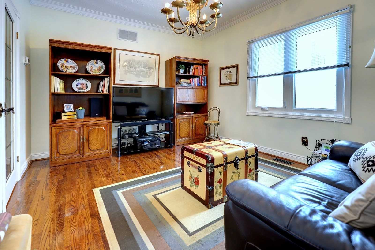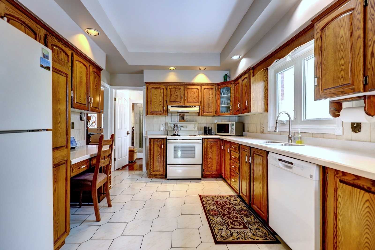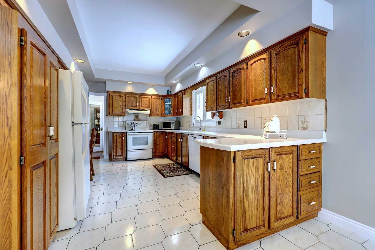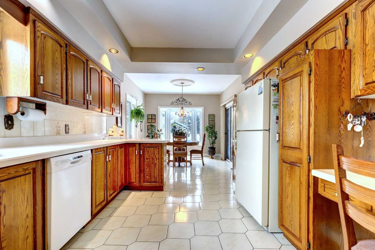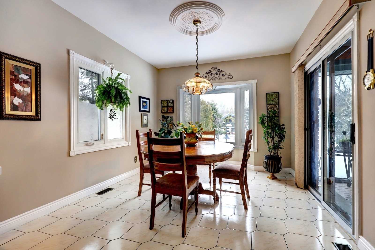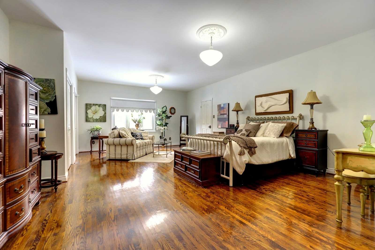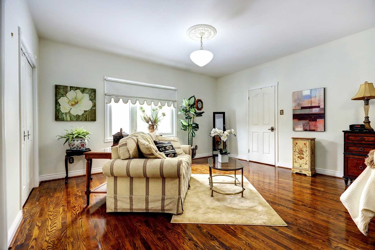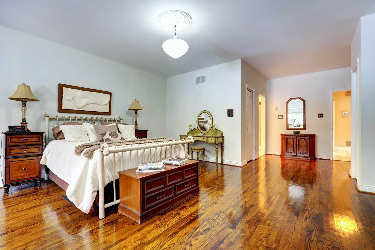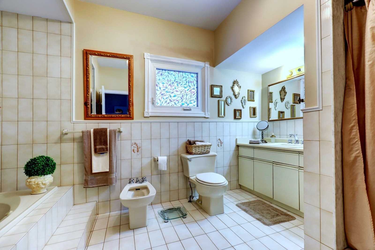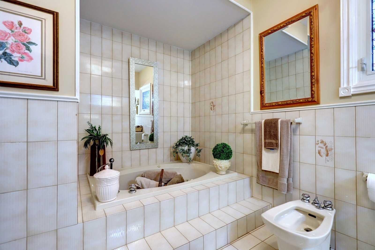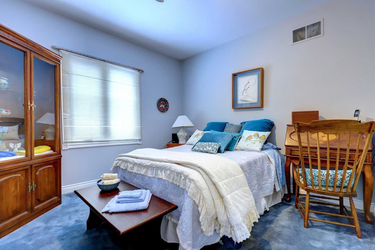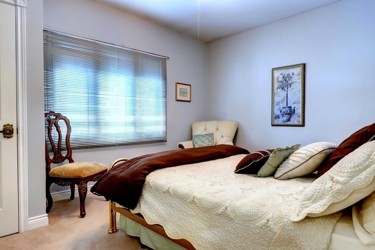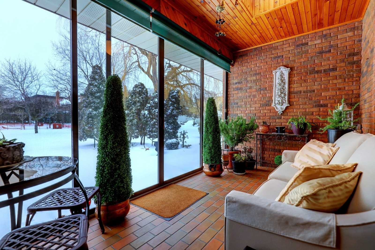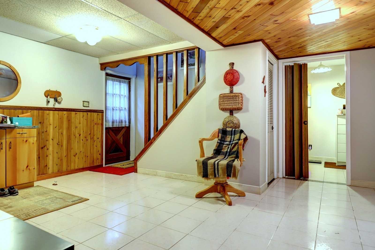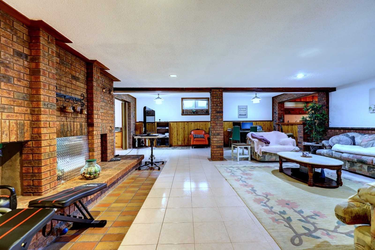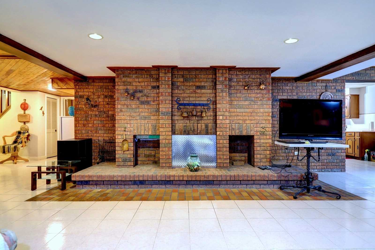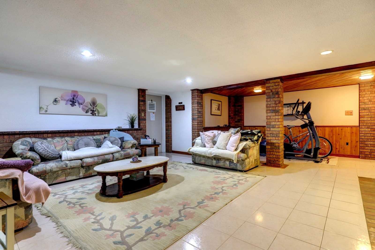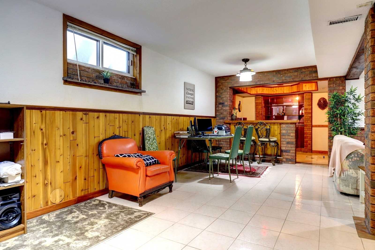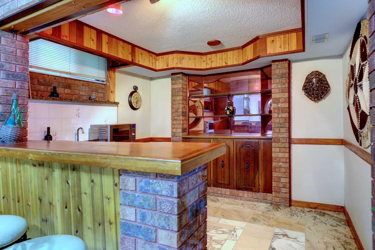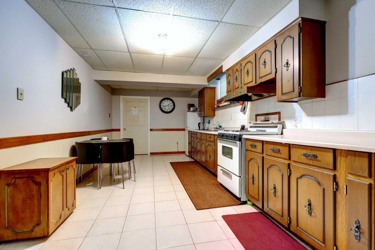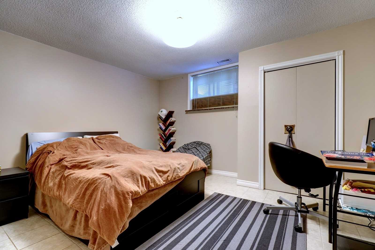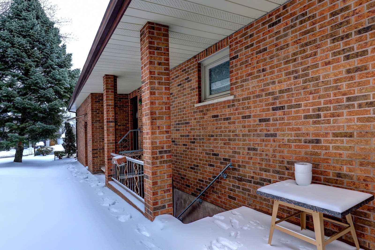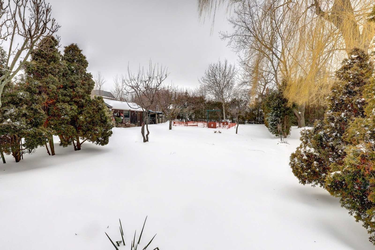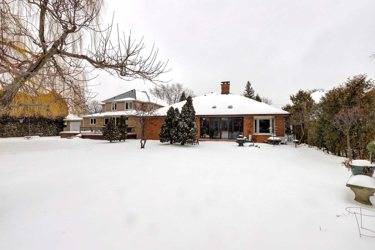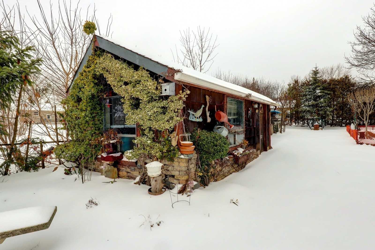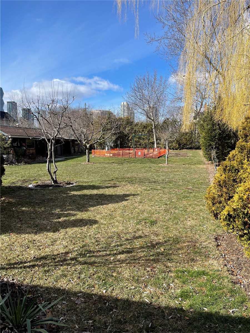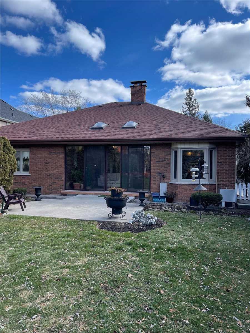173 Fairview Rd W
About the Property
| Room Type | Level | Room Size (m) | Description |
|---|---|---|---|
| Foyer | Main | 5.52 x 5.11 | Ceramic Floor Open Concept |
| Prime Bedroom | Main | 9.82 x 5.21 | 6 Pc Ensuite Hardwood Floor W/I Closet |
| 2nd Bedroom | Main | 3.38 x 4 | Broadloom Window Double Closet |
| 3rd Bedroom | Main | 3.6 x 3.5 | Broadloom Window Double Closet |
| Dining | Main | 3.41 x 3.69 | Hardwood Floor French Doors Window |
| Kitchen | Main | 5 x 3.11 | Ceramic Floor Double Sink Window |
| Breakfast | Main | 3.08 x 3.9 | Ceramic Floor W/O To Sunroom Bow Window |
| Family | Main | 7.04 x 5 | Sunken Room Fireplace |
| Solarium | Main | 5 x 2.53 | W/O To Yard Ceramic Floor Enclosed |
| Rec | Lower | 10.6 x 6.74 | Fireplace Ceramic Floor Open Concept |
| Kitchen | Lower | 7.38 x 4.7 | |
| 4th Bedroom | Lower | 3.96 x 4.21 | Double Closet |
Listing Provided By:
Royal LePage Realty Centre, Brokerage
Disclosure Statement:
Trademarks owned or controlled by The Canadian Real Estate Association. Used under license. The information provided herein must only be used by consumers that have a bona fide interest in the purchase, sale or lease of real estate and may not be used for any commercial purpose or any other purpose. Although the information displayed is believed to be accurate, no warranties or representations are made of any kind.
To request a showing or more information, please fill out the form below and we'll get back to you.
