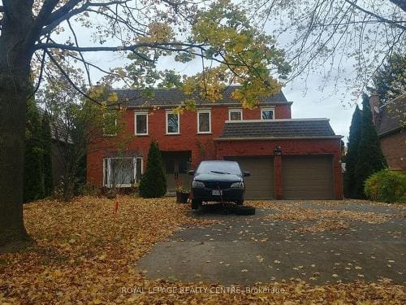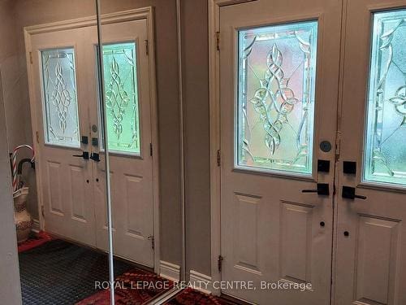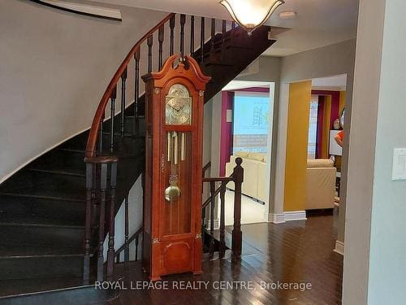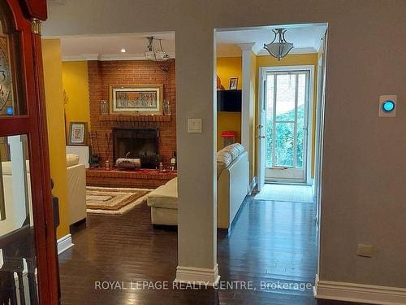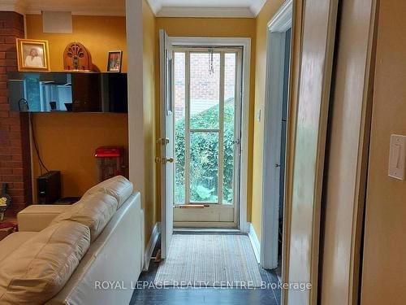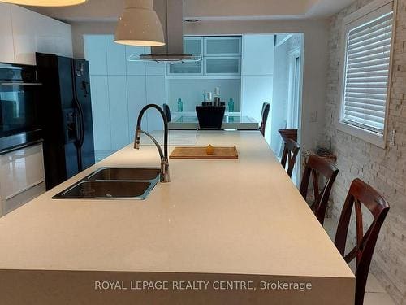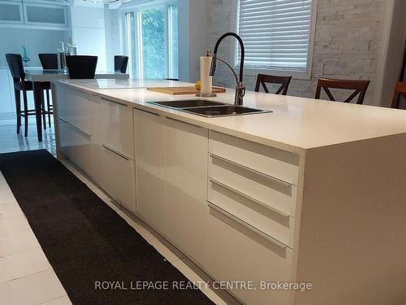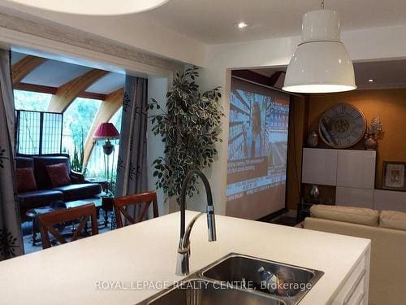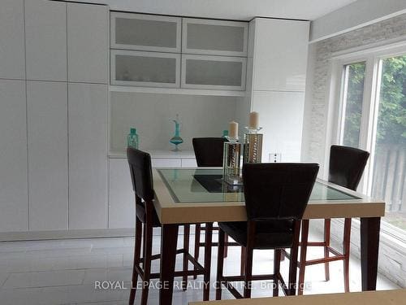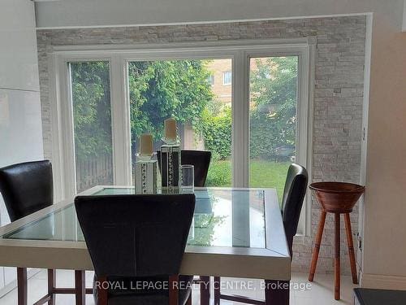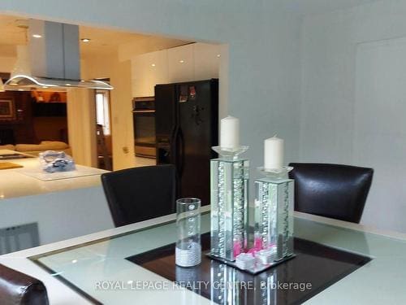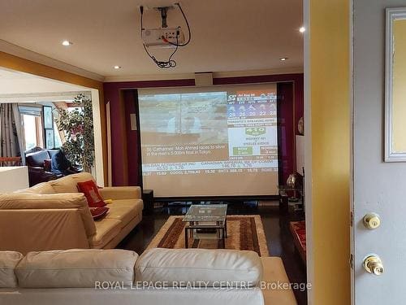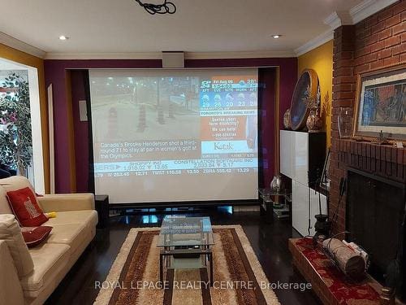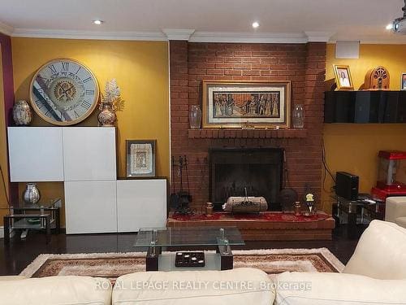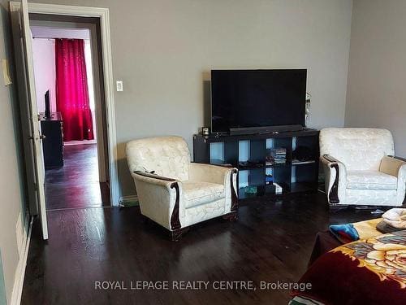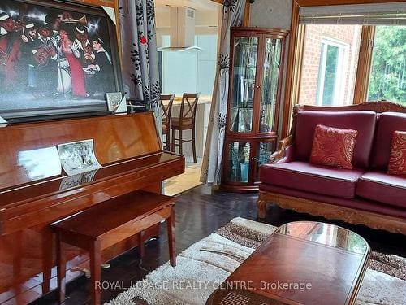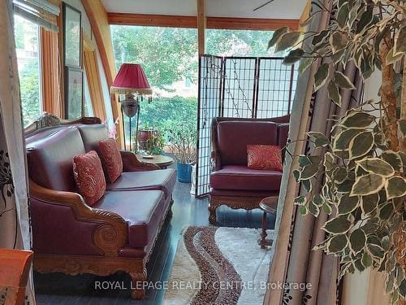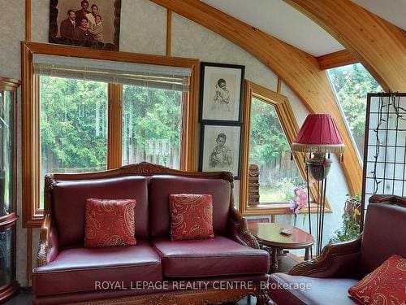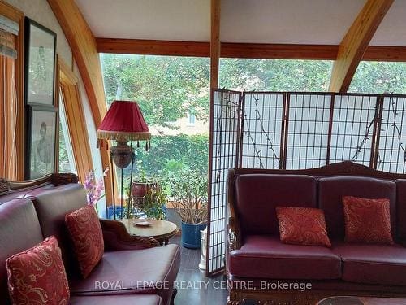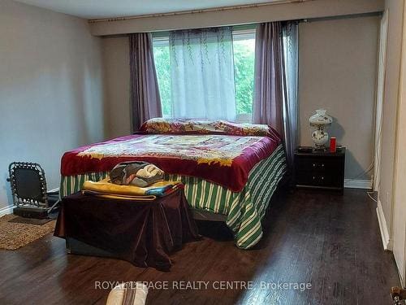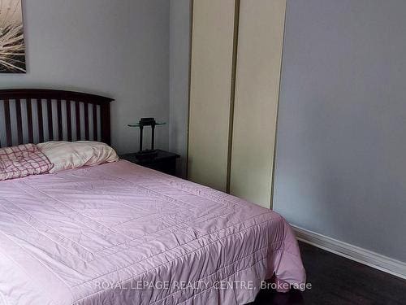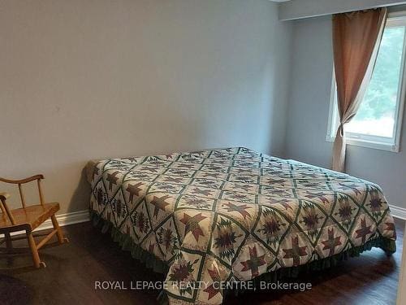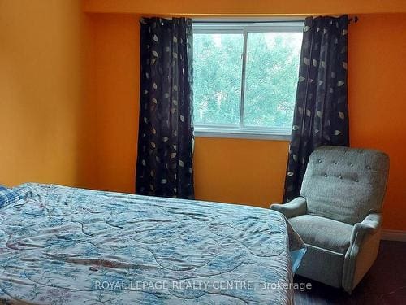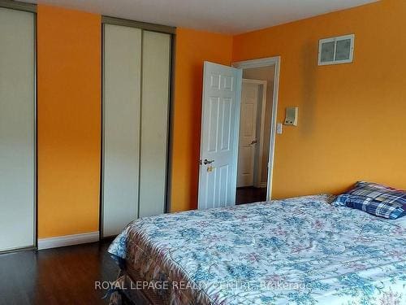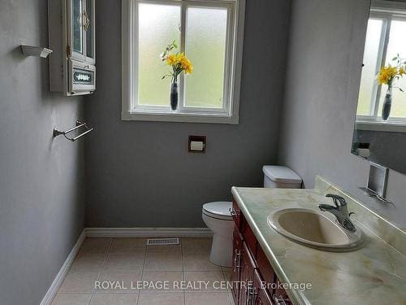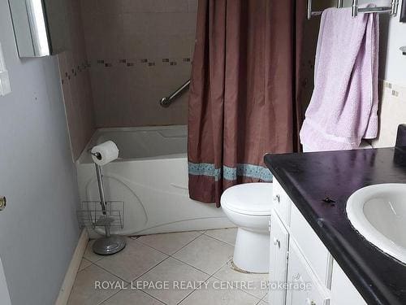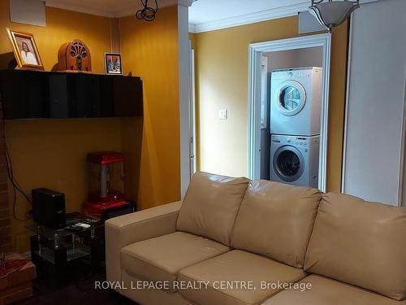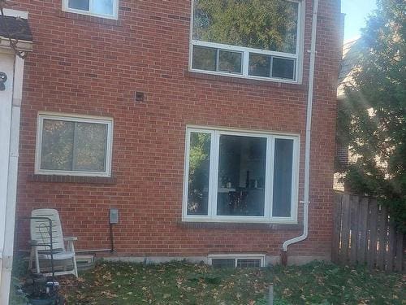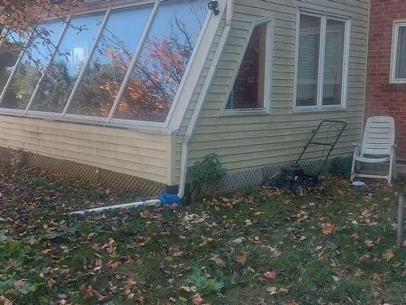1768 Sherwood Forrest Circ
About the Property
Additional Room On Main Floor: Solarium 4.2m X 6.1m. This Large 5 Bedroom Home Is On A Beautiful Street And Neighbourhood. House Is Over 3,000 Square Feet. Near Schools, University Of Toronto Mississauga Campus, Sheridan College, Public Transit, Parks, Restaurants, Shopping And Highways. Large Basement Has A Very Spacious Recreation Room With A Fireplace, Dry Bar, Kitchen And Bedroom. The Main Floor Also Has A Fireplace. 2 Fireplaces Total.
Main Floor Kitchen Includes Fridge, Convention Oven, Countertop Stove & Dishwasher. Washer & Dryer On Main Floor. Basement Kitchen Includes Fridge, Stove/Oven & Dishwasher.
| Room Type | Level | Room Size (m) | Description |
|---|---|---|---|
| Living | Ground | 5.74 m x 4.08 m | Hardwood Floor, Bay Window |
| Dining | Ground | 4.08 m x 4.08 m | Ceramic Floor, Window |
| Family | Ground | 6.47 m x 4.08 m | Hardwood Floor, Fireplace |
| Kitchen | Ground | 3.68 m x 4.95 m | Ceramic Floor, Window, Eat-In Kitchen |
| Other | 2nd | 5.1 m x 4.06 m | Hardwood Floor, 4 Pc Ensuite, W/I Closet |
| 2nd Bedroom | 2nd | 3.35 m x 4.03 m | Hardwood Floor, Window, Closet |
| 3rd Bedroom | 2nd | 3.75 m x 4.34 m | Hardwood Floor, Window, Closet |
| 4th Bedroom | 2nd | 4.77 m x 3.45 m | Hardwood Floor, Window, Double Closet |
| 5th Bedroom | 2nd | 3.6 m x 3.6 m | Hardwood Floor, Window, Closet |
| Recreation Room | Basement | 7.62 m x 9.22 m | Hardwood Floor, Fireplace, Dry Bar |
| Bedroom | Basement | 2.56 m x 4.93 m | Hardwood Floor |
| Kitchen | Basement | 3.78 m x 3.98 m | Ceramic Floor, Window |
Listing Provided By:
Royal LePage Realty Centre, Brokerage
Disclosure Statement:
Trademarks owned or controlled by The Canadian Real Estate Association. Used under license. The information provided herein must only be used by consumers that have a bona fide interest in the purchase, sale or lease of real estate and may not be used for any commercial purpose or any other purpose. Although the information displayed is believed to be accurate, no warranties or representations are made of any kind.
To request a showing or more information, please fill out the form below and we'll get back to you.
