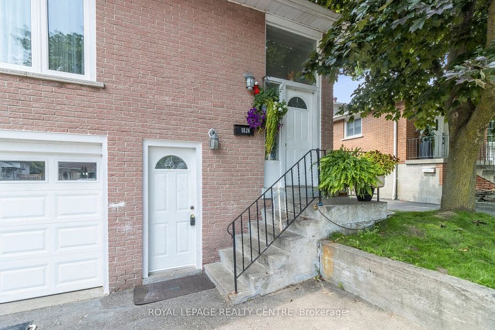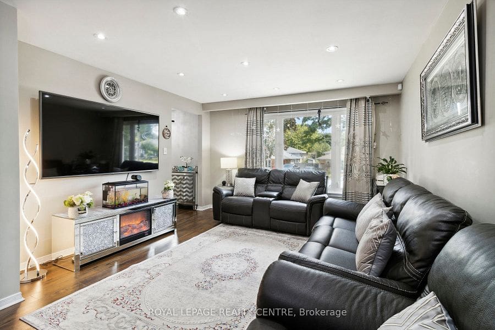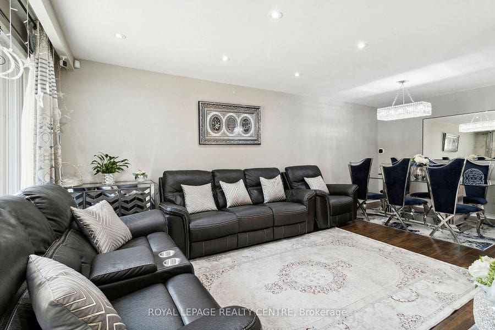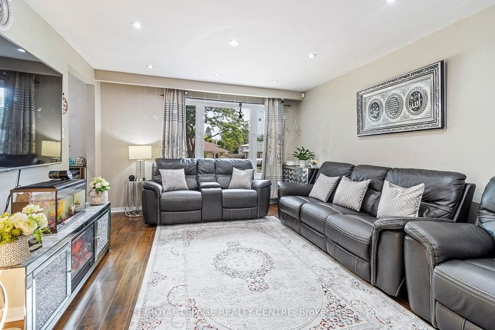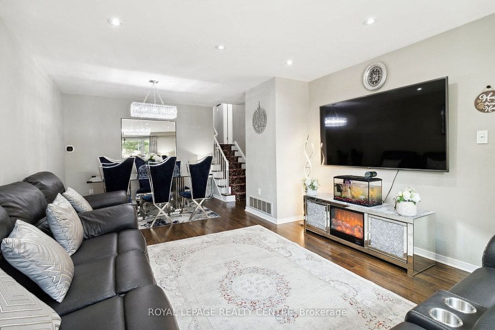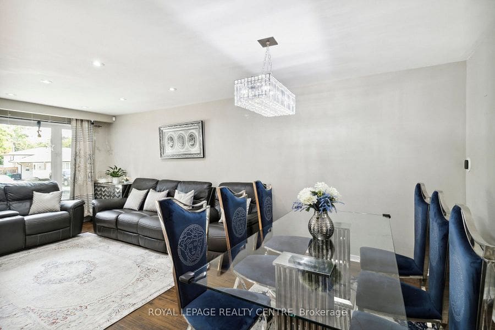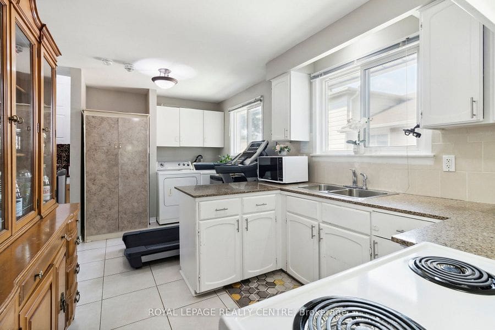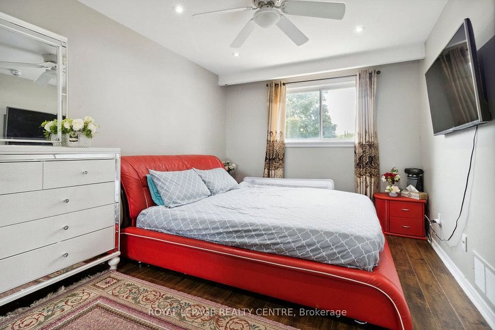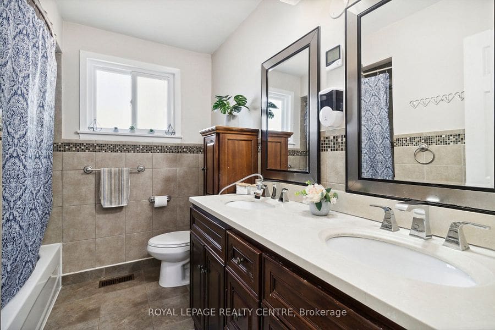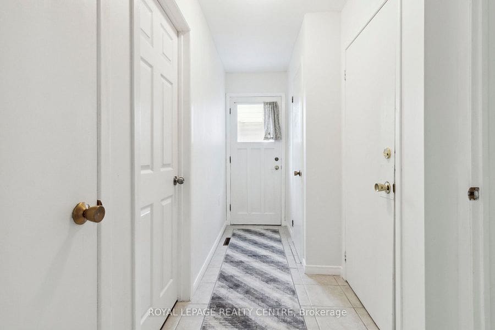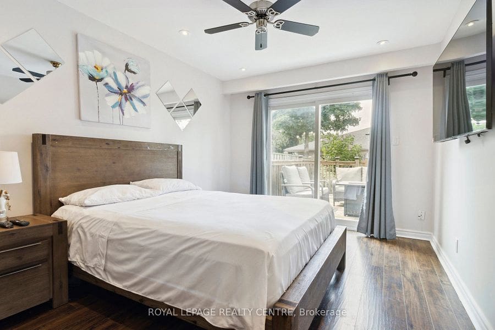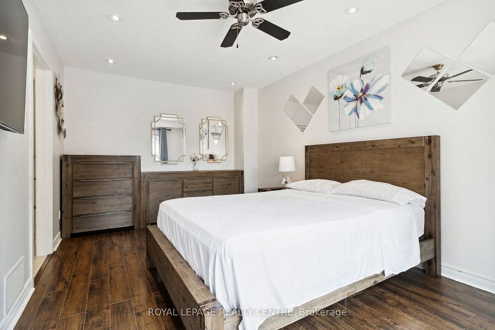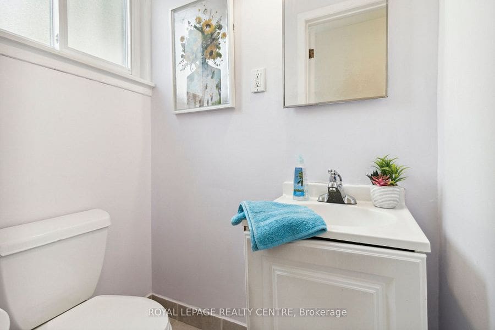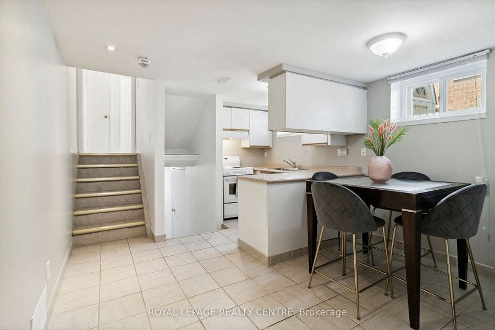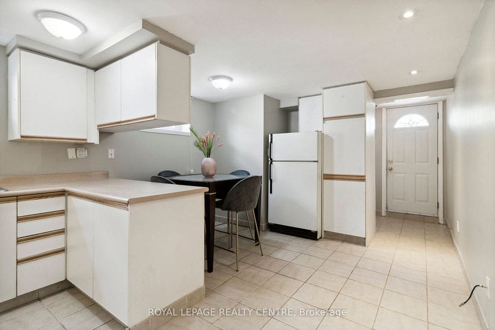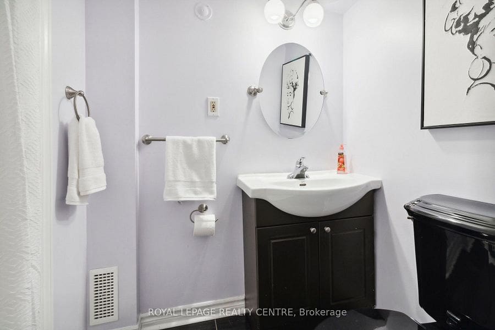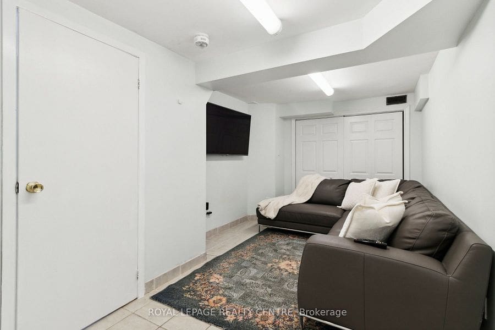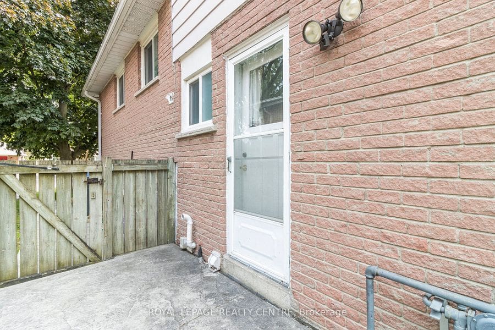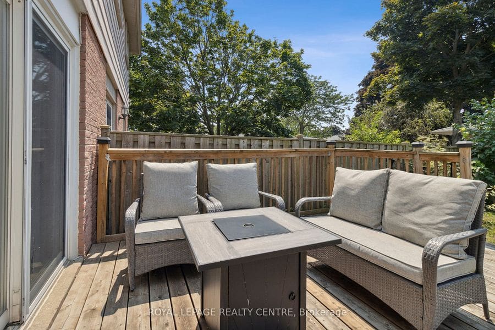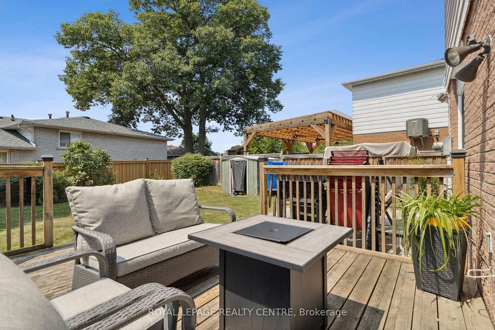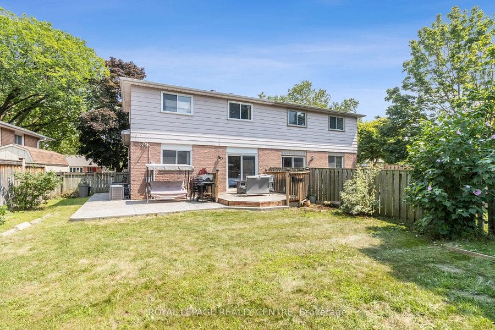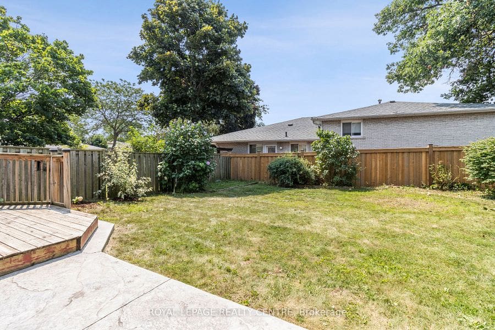1824 Bonnymede Dr.
About the Property
Welcome to one of the most desirable neighbourhoods in Mississauga, Clarkson. This spacious semi-detached 5-level back split features a rare walk-out legal apartment with a garage. It has four bedrooms, three washrooms, laminate floors throughout, and pot lights. The bright large kitchen has ample counter space and storage and is open concept to the living and dining room with a picture window. The lower level includes 2 bedrooms, a family room, a 4-piece bathroom, and 3 separate entrances – front, backyard, and side entrances with a 2nd kitchen and 2nd laundry room. This property is conveniently located close to the QEW highway, schools, Clarkson Community Centre, parks, shopping, Clarkson GO station, and ORC (Ontario Racquet Club).
Inclusions: 2 Fridges, 2 Stoves, 2 Washers and 2 Dryers. AC Owned
Exclusions: Main Entrance Light Fixture, Dining Room Light Fixture, Upstairs Hallway Light Fixture (Hallway To Bedrooms), 2nd Bedroom Light Fixture
Rental Items: Furnace – Approximately $90/month. Hot water tank
| Room Type | Level | Room Size (m) | Description |
|---|---|---|---|
| Living | Main | 21.33 (ft) x 12.8 (ft) | Laminate Picture Window Combined W/Dining |
| Dining | Main | 21.33 (ft) x 12.8 (ft) | Laminate Combined W/Living Pot Lights |
| Kitchen | Main | 17.45 (ft) x 10.5 (ft) | Eat-In Kitchen Combined W/Laundry Family Size Kitchen |
| Prim Bdrm | Upper | 14.57 (ft) x 10.24 (ft) | Laminate Double Closet O/Looks Backyard |
| 2nd Bdrm | Upper | 11.81 (ft) x 8.33 (ft) | Laminate Closet O/Looks Backyard |
| 3rd Bdrm | In Between | 9.81 (ft) x 8.73 (ft) | Laminate Window Side Door |
| Family | In Between | 16.08 (ft) x 10.17 (ft) | Laminate 2 Pc Bath W/O To Yard |
| 4th Bdrm | Lower | 16.08 (ft) x 8.86 (ft) | Tile Floor Window 3 Pc Bath |
| Kitchen | Lower | 16.4 (ft) x 11.25 (ft) | Tile Floor Breakfast Area Above Grade Window |
| Laundry | Lower | 13.52 (ft) x 5.91 (ft) | Laundry Sink |
Listing Provided By:
Royal LePage Realty Centre, Brokerage
Disclosure Statement:
Trademarks owned or controlled by The Canadian Real Estate Association. Used under license. The information provided herein must only be used by consumers that have a bona fide interest in the purchase, sale or lease of real estate and may not be used for any commercial purpose or any other purpose. Although the information displayed is believed to be accurate, no warranties or representations are made of any kind.
To request a showing or more information, please fill out the form below and we'll get back to you.


