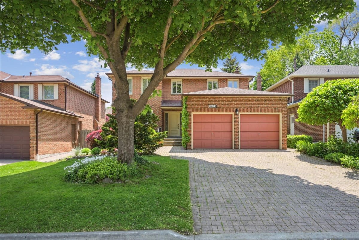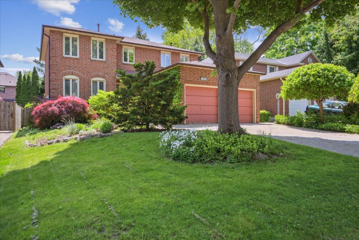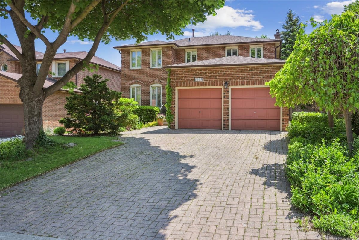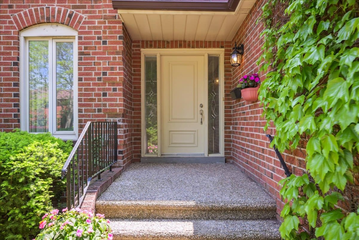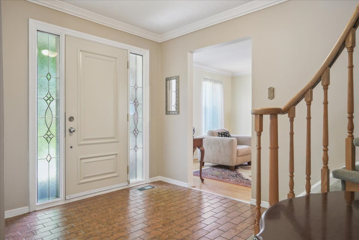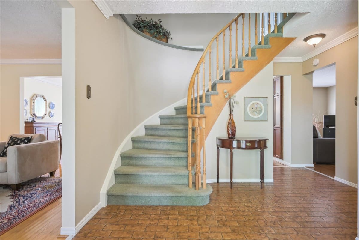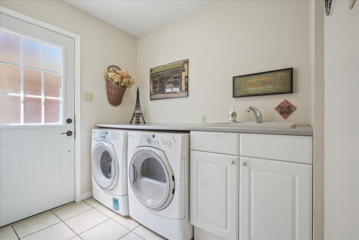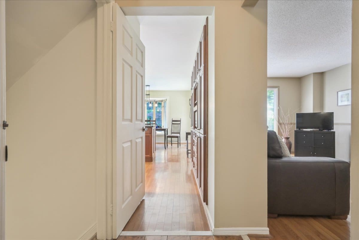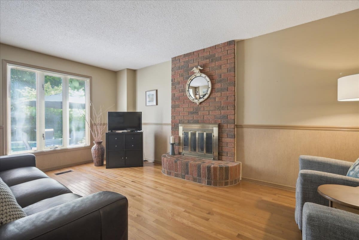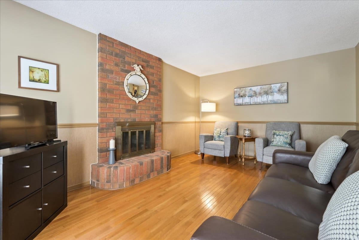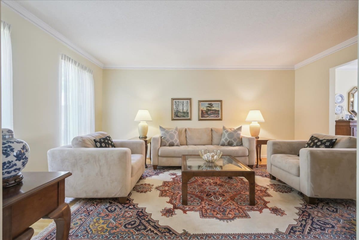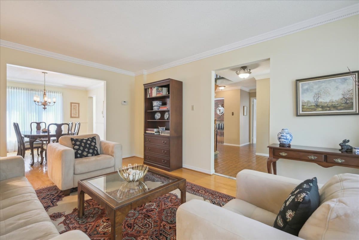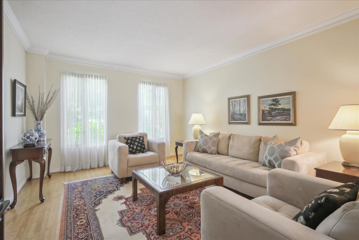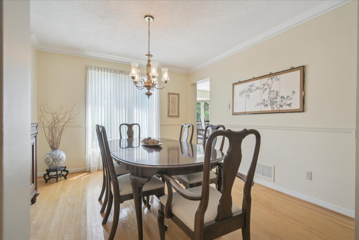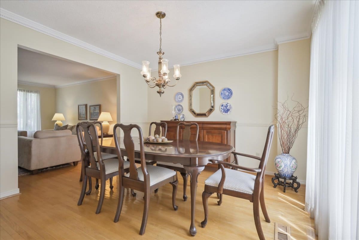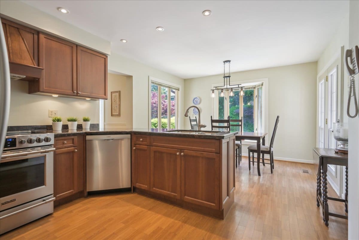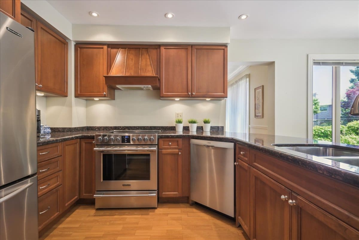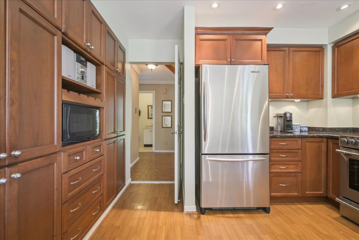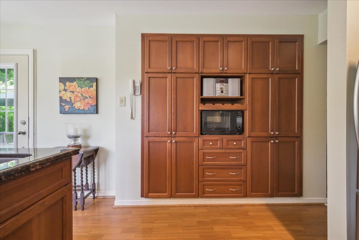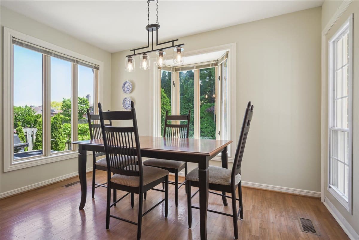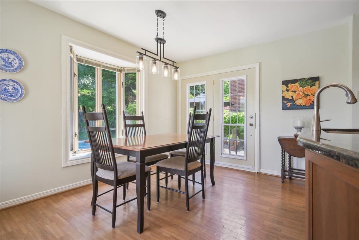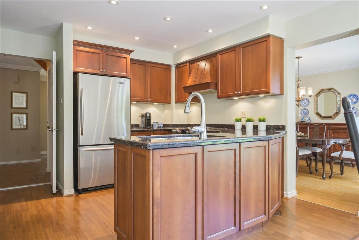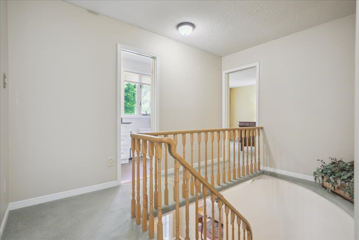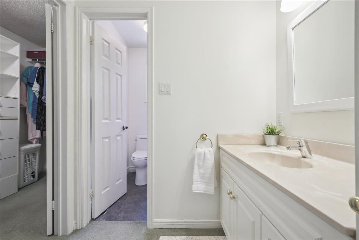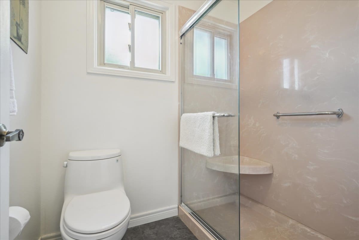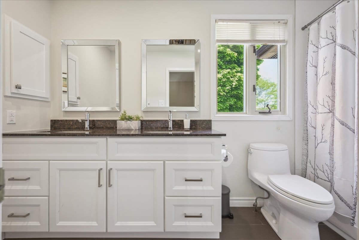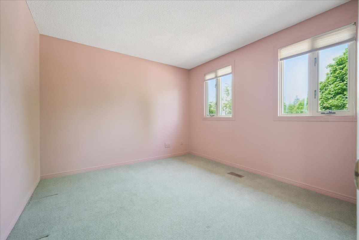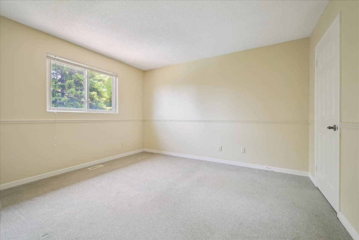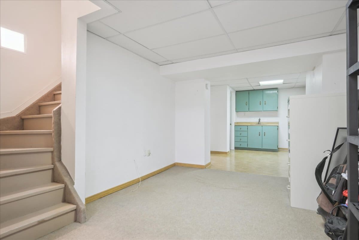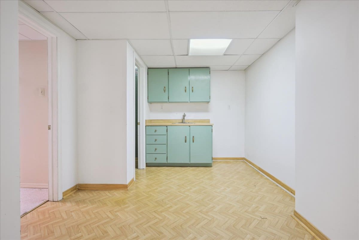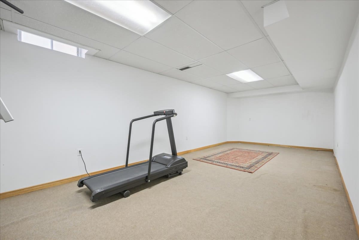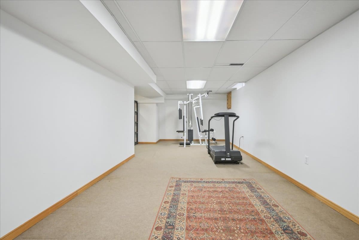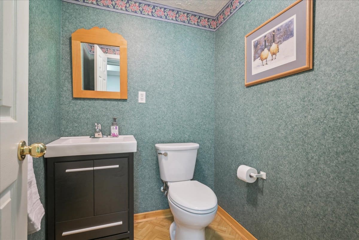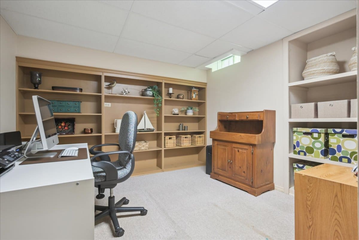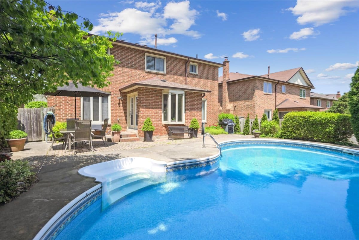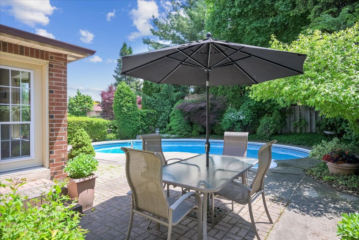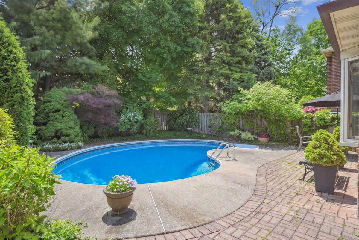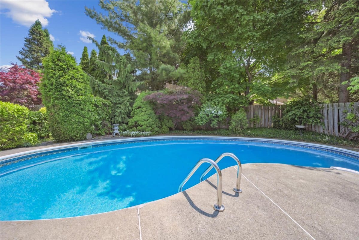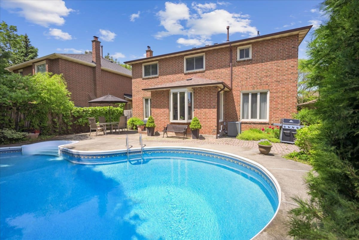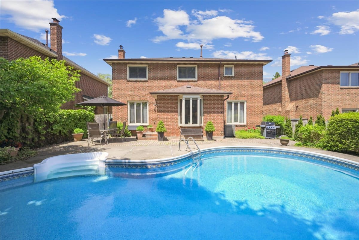1898 Flintlock Court
About the Property
Fabulous Opportunity To Own This Stately 4-Bedroom Family Home Ideally Situated At The Top Of A Quiet Court In The Prestigious Sawmill
Valley Neighborhood. With Its Exceptional Layout And Prime Location, This Home Offers Incredible Space And Comfort! The Main Floor Boasts
Spacious, Combined Living And Dining Areas Perfect For Family Gatherings. The Large, Family-Sized Kitchen Features A Bright Breakfast Area
With A Walkout To The Backyard, Stainless Steel Appliances, A Custom Kitchen With Granite Countertops, And A Large Pantry Wall Great For
Storage. Upstairs, You’ll Find Four Generously Sized Bedrooms, Offering Ample Space For Family Living. The Updated Main Bathroom Features A
Double Sink For Added Convenience. The Spacious Primary Bedroom Boasts A Walk-In Closet And A Private 3-Piece Ensuite. The Finished
Basement Offers Valuable Additional Living Space, Featuring A Spacious Recreation Room, A Versatile Office Or Bedroom, And A Convenient 2-
Piece Bath. Fantastic Backyard Oasis With A Sparkling Pool Perfect For Summer Relaxation And Entertaining! Whether Hosting Gatherings Or
Enjoying Quiet Afternoons, This Outdoor Space Offers Endless Possibilities. Priced For Necessary Improvements, This Home Checks All The
Boxes For An Ideal Family Residence.
INCLUSIONS: All Light Fixtures, All Window Coverings, Stainless Steel Fridge, Stove, Dishwasher, Microwave, Washer And Dryer, Pool Heater And Equipment.
| Room Type | Level | Room Size (m) | Description |
|---|---|---|---|
| Living Room | Main | 5.1m x 3.6m | Hardwood Floor Window Crown Moulding |
| Dining Room | Main | 3.5m x 3.5m | Hardwood Floor Window Crown Moulding |
| Kitchen | Main | 5.7m x 3.6m | Hardwood Floor Granite Counters Stainless Steel Appl |
| Breakfast | Main | 5.7m x 3.6m | Hardwood Floor Bay Window W/O To Yard |
| Family Room | Main | 5.1m x 3.3m | Hardwood Floor Window Fireplace |
| Primary Bedroom | Second | 5.46m x 3.6m | Broadloom Walk-In Closet(s) 3 Pc Ensuite |
| 2nd Bedroom | Second | 3.4m x 3.2m | Broadloom Closet |
| 3rd Bedroom | Second | 3.8m x 3.4m | Broadloom Closet |
| 4th Bedroom | Second | 3.65m x 2.75m | Broadloom Closet |
| Recreation Room | Basement | 9.3m x 3.25m | Broadloom |
| Office | Basement | 3.2m x 2.8m | Broadloom |
Listing Provided By:
Royal LePage Realty Centre, Brokerage
Disclosure Statement:
Trademarks owned or controlled by The Canadian Real Estate Association. Used under license. The information provided herein must only be used by consumers that have a bona fide interest in the purchase, sale or lease of real estate and may not be used for any commercial purpose or any other purpose. Although the information displayed is believed to be accurate, no warranties or representations are made of any kind.
To request a showing or more information, please fill out the form below and we'll get back to you.
