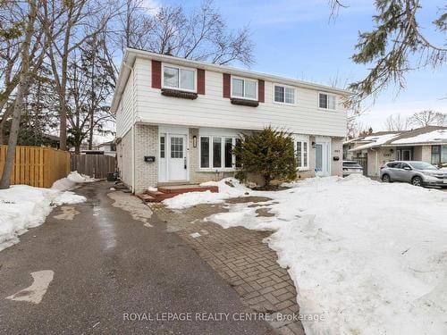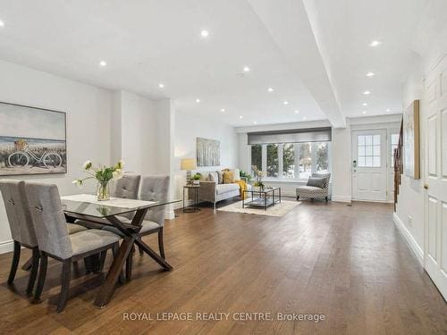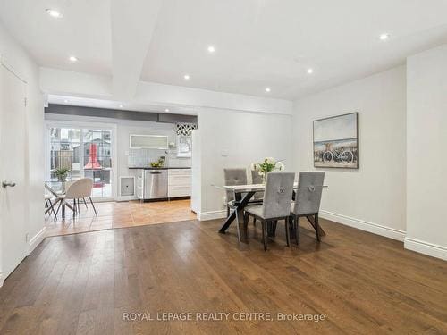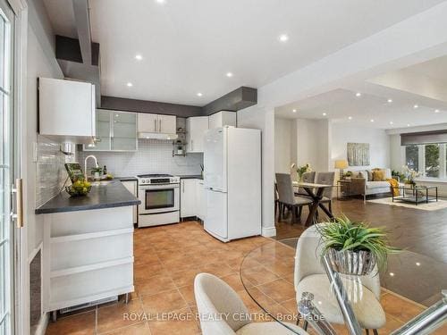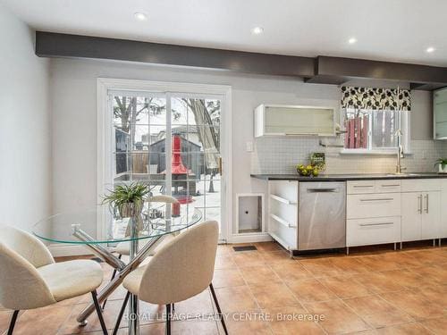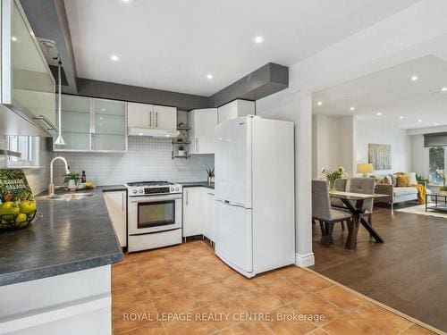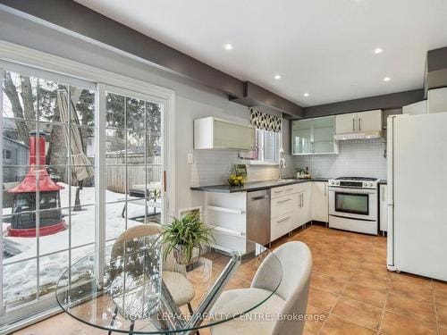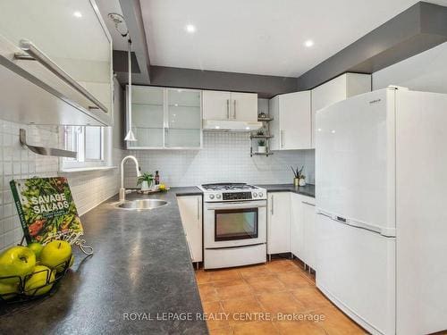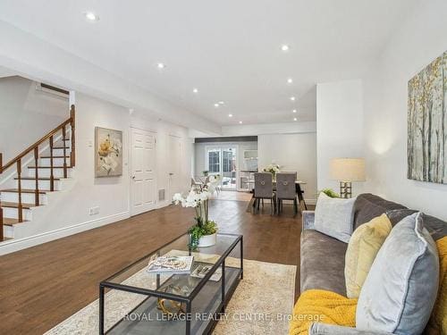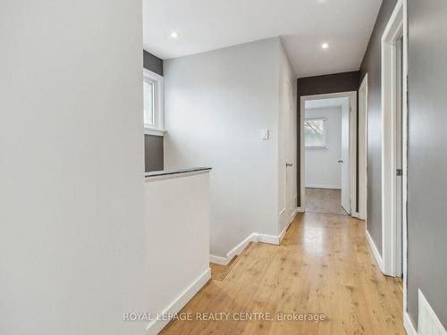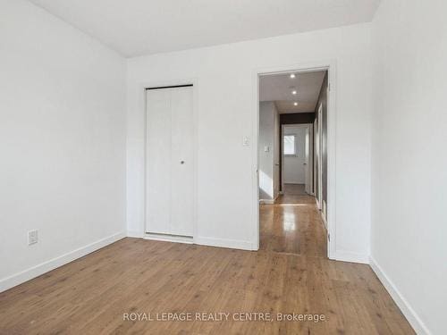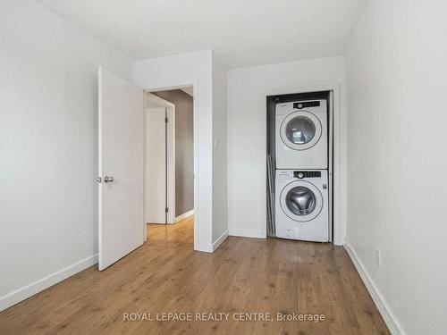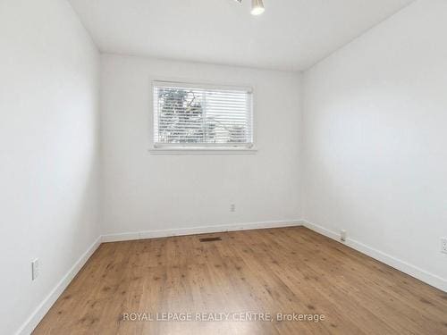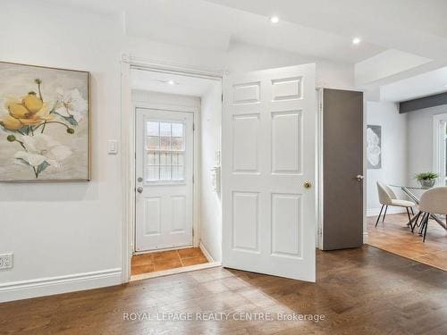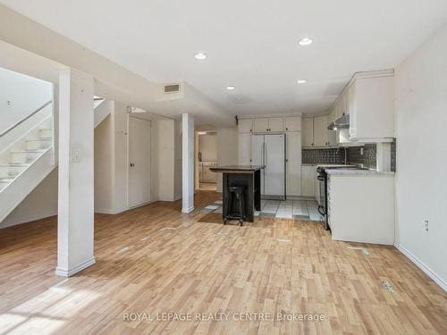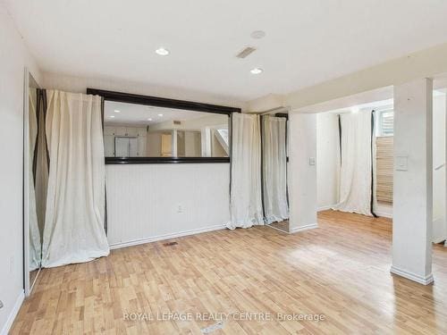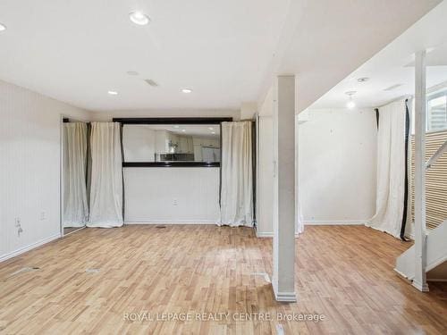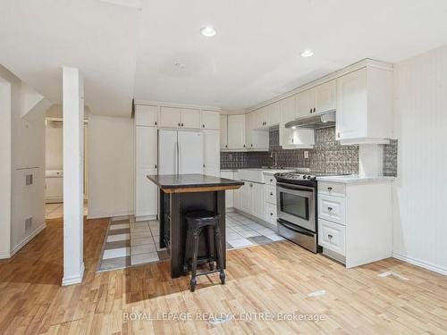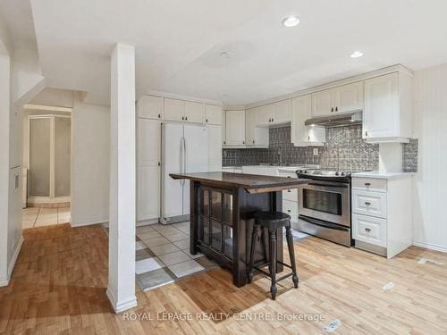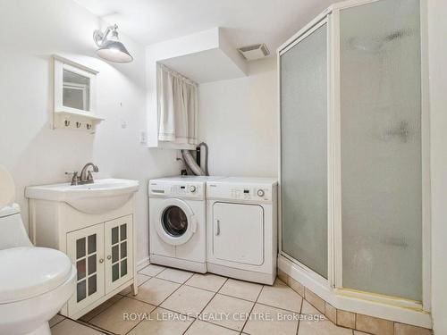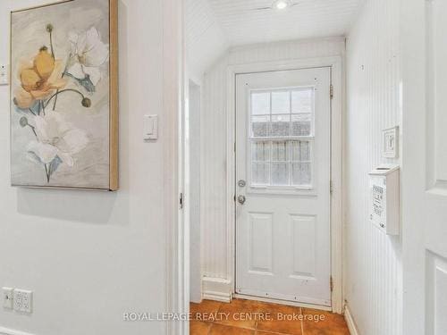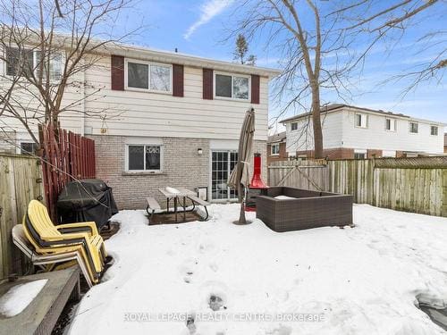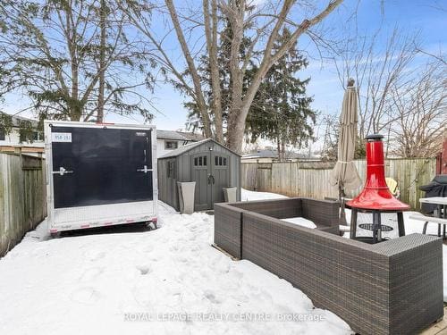1971 Silverberry Cres.
About the Property
Discover The Charm Of Clarkson, One Of Mississauga’s Most Sought-After Neighborhoods, Where Elegance Meets Convenience. Nestled Within This Thriving Community Is A Stunning Semi-Detached 2 Storey, With In-Law Suite. This Exquisite Property Offers Five Spacious Bedrooms And Three Washrooms, Two Kitchens And Walk-Out To Oasis Backyard With Interlocking. The Heart Of The Home Features A Spacious Open-Concept Layout Seamlessly Connects To The Living, Dining Rooms And Kitchen Enhanced By A Picturesque Window That Floods The Space With Natural Light. On The Lower Level, You’ll Find An Inviting Family Room, Along With Family Size Kitchen, 3 Piece Washroom, Large Bedroom And Private Side Entrances-Providing Both Privacy And Convenience. The Second Kitchen And Laundry Room On This Level Make It Ideal For Extended Family Living Or Rental Opportunities. A Desirable Location With Proximity To The QEW Highway, Top-Rated Schools, And A Plethora Of Amenities Including The Clarkson Community Centre, Parks, Cafes, Shops And The Ontario Racket Club. Clarkson Go Station Is Just A Short Walk Away, Making Your Commute A Breeze.
| Room Type | Level | Room Size (m) | Description |
|---|---|---|---|
| Living | Main | 4.26 m x 3.35 m | Bay Window, Hardwood Floor, Open Concept |
| Dining | Main | 3.35 m x 3.2 m | Hardwood Floor, Open Concept, 2 Pc Bath |
| Kitchen | Main | 5.63 m x 2.69 m | Tile Floor, Breakfast Area, W/O To Deck |
| Other | Upper | 4.21 m x 2.94 m | Hardwood Floor, Double Closet, O/Looks Garden |
| 2nd Bedroom | Upper | 3.81 m x 2.69 m | Hardwood Floor, Window, Closet |
| 3rd Bedroom | Upper | 3.2 m x 2.92 m | Hardwood Floor, Combined W/Laundry, Closet |
| 4th Bedroom | Upper | 4.29 m x 2.71 m | Hardwood Floor, Window, Closet |
| Living | Basement | 4.95 m x 4.49 m | Vinyl Floor, Side Door, Open Concept |
| Kitchen | Basement | 3.17 m x 2.41 m | Tile Floor, Open Concept, Combined W/Laundry |
| 5th Bedroom | Basement | 3.22 m x 2.53 m | Vinyl Floor, Window, 3 Pc Bath |
Listing Provided By:
Royal LePage Realty Centre, Brokerage
Disclosure Statement:
Trademarks owned or controlled by The Canadian Real Estate Association. Used under license. The information provided herein must only be used by consumers that have a bona fide interest in the purchase, sale or lease of real estate and may not be used for any commercial purpose or any other purpose. Although the information displayed is believed to be accurate, no warranties or representations are made of any kind.
To request a showing or more information, please fill out the form below and we'll get back to you.
