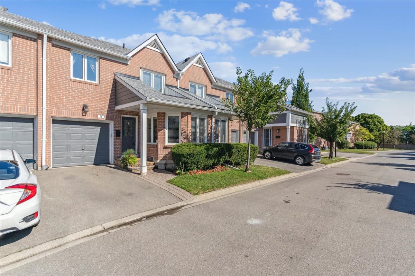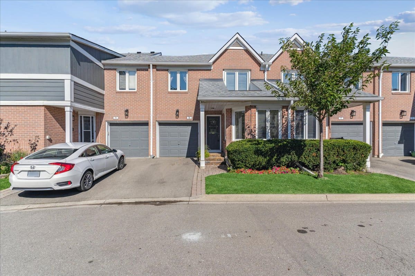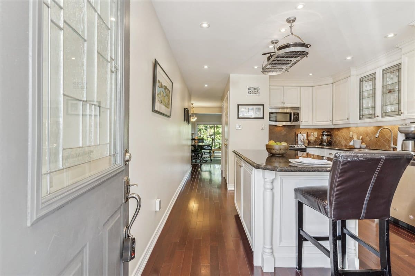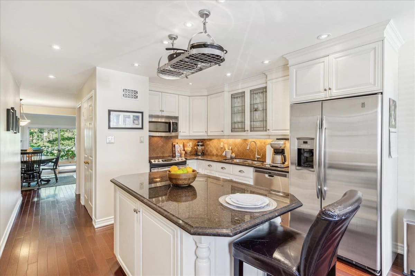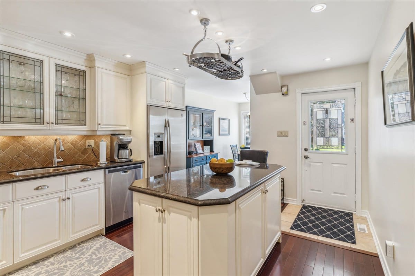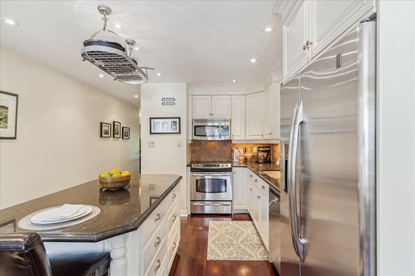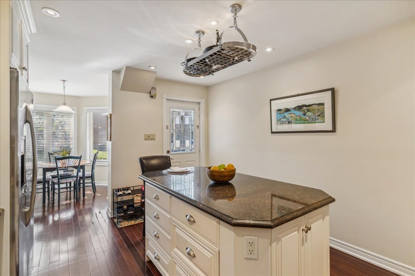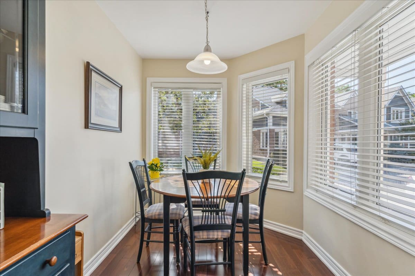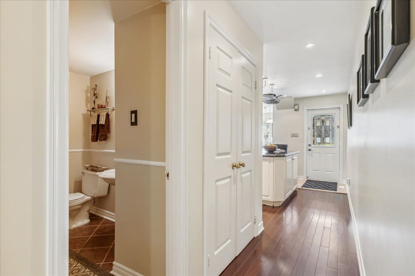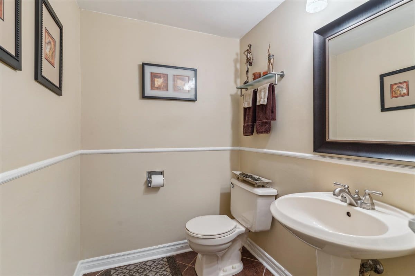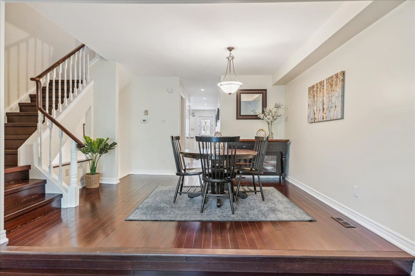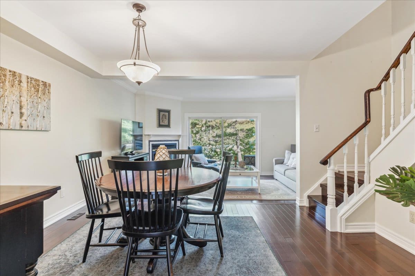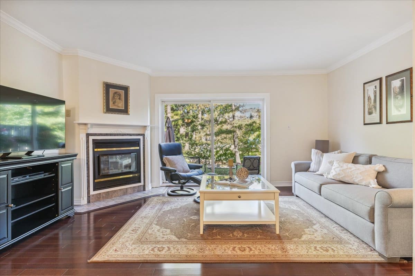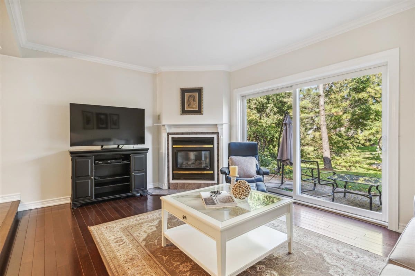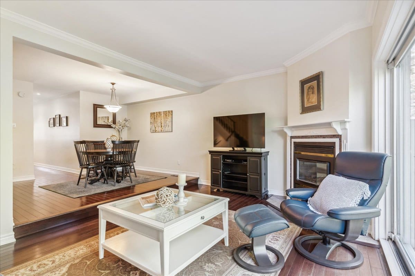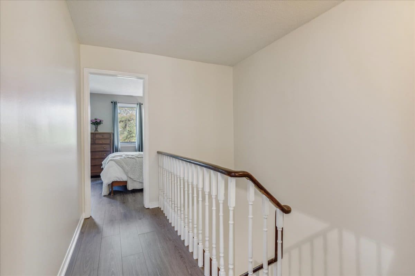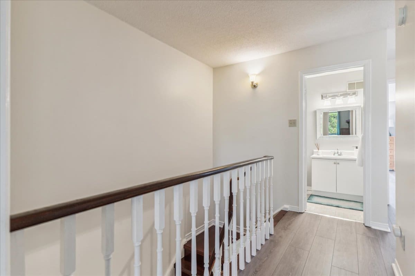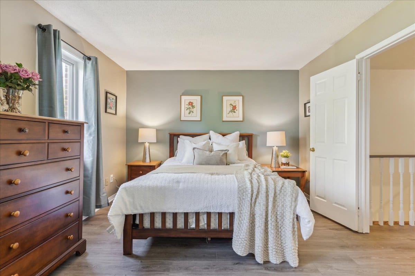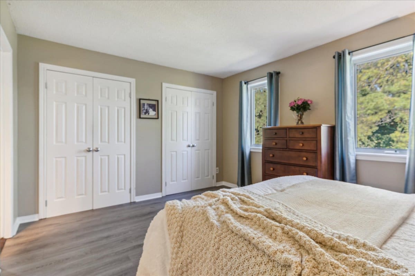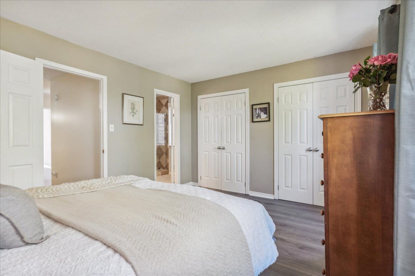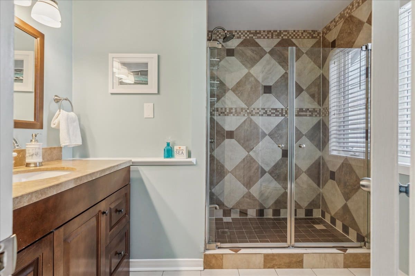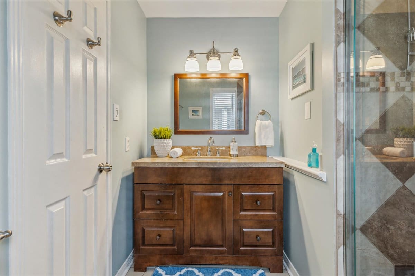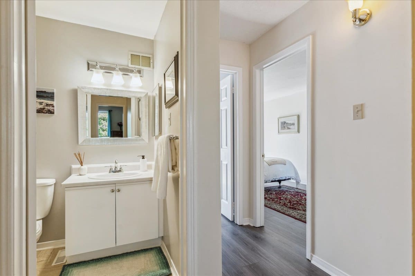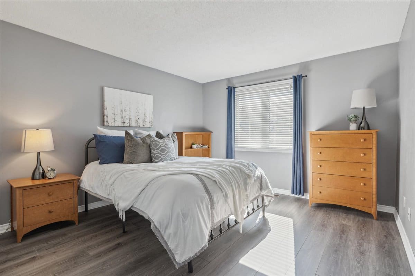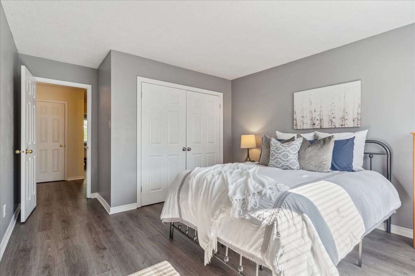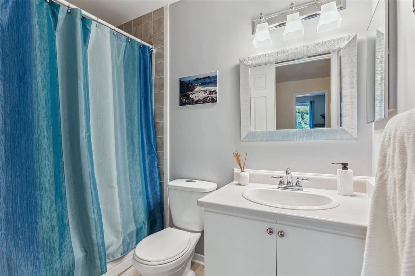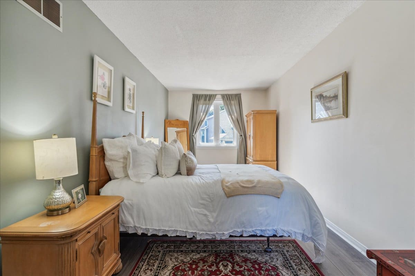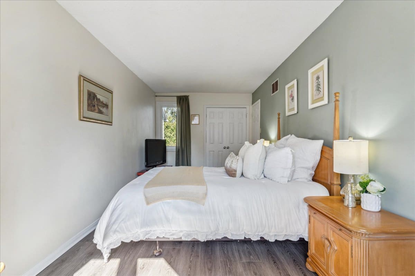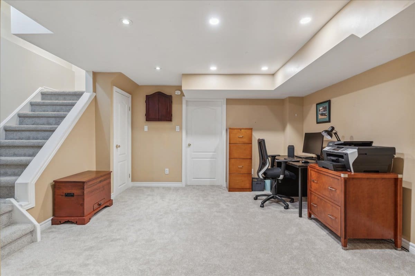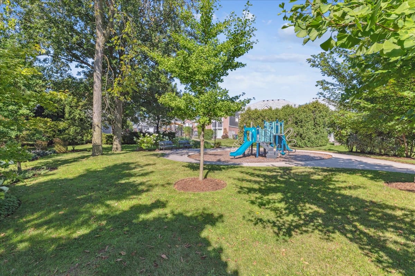2205 South Millway, #78
About the Property
Spacious, Quality “Daniels-Built” 3 Bedroom 3 Bathroom Townhome In Sought After Erin Mills! This Spacious Unit Is 1675 Sqft With Additional Living Space In A Large Finished Basement With A Recreation Room, Laundry Facilities And Storage Area. The Main Floor Features A Custom Built Renovated Open Concept Kitchen With Granite Countertops, Stainless Steel Appliances And A Separate Breakfast Area. Elegant Living And Dining Room With Hardwood Floors And Gas Fireplace. Backing Onto A Greenspace With Mature Trees, The View From The Yard With Playground For Children To Enjoy, Sets This Unit Apart From The Rest! Upstairs You Will Find A Spacious Primary Bedroom With His/Her Closets And 3-Piece Ensuite Bathroom. Additionally, There Are Generously Sized 2nd And 3rd Bedrooms With Another 4 Piece Bathroom. This Property Combines Comfort, Elegance And Practicality Making It An Ideal Choice Of Modern Living – Ideal For Any Family!
Inclusions: Building Insurance, Common Elements, Parking.
| Room Type | Level | Room Size (m) | Description |
|---|---|---|---|
| Living | Main | 3.5 m x 5.1 m (11.48 ft x 16.73 ft) | Hardwood Floor, W/O To Yard, Gas Fireplace |
| Dining | Main | 3.2 m x 4.06 m (10.5 ft x 13.32 ft) | Hardwood Floor, O/Looks Living |
| Kitchen | Main | 2.8 m x 4.7 m (9.19 ft x 15.42 ft) | Open Concept, Granite Counter, Stainless Steel Appl |
| Breakfast | Main | 2.1 m x 3 m (6.89 ft x 9.84 ft) | Hardwood Floor, Window, Pot Lights |
| Prim Bdrm | 2nd | 3.5 m x 4.5 m (11.48 ft x 14.76 ft) | Laminate, 3 Pc Ensuite, His/Hers Closets |
| Bdrm | 2nd | 2.7 m x 6.1 m (8.86 ft x 20.01 ft) | Laminate, Double Closet, Window |
| Bdrm | 2nd | 3.64 m x 3.9 m (11.94 ft x 12.8 ft) | Laminate, Double Closet, Window |
| Rec | Bsmt | 3.35 m x 4.85 m (10.99 ft x 15.91 ft) | Broadloom, Pot Lights |
| Sitting | Bsmt | 3.2 m x 3.9 m (10.5 ft x 12.8 ft) | Broadloom, Pot Lights |
Listing Provided By:
Royal LePage Realty Centre, Brokerage
Disclosure Statement:
Trademarks owned or controlled by The Canadian Real Estate Association. Used under license. The information provided herein must only be used by consumers that have a bona fide interest in the purchase, sale or lease of real estate and may not be used for any commercial purpose or any other purpose. Although the information displayed is believed to be accurate, no warranties or representations are made of any kind.
To request a showing or more information, please fill out the form below and we'll get back to you.
