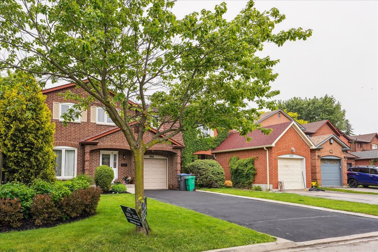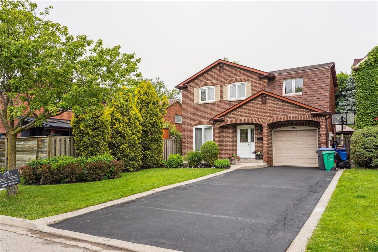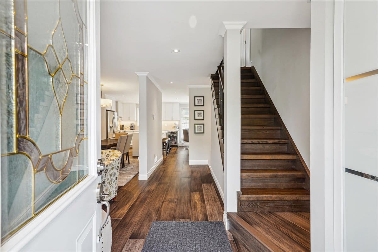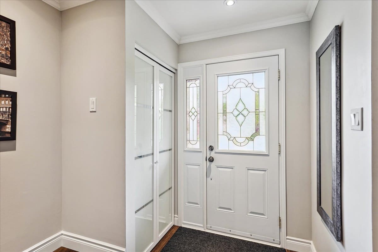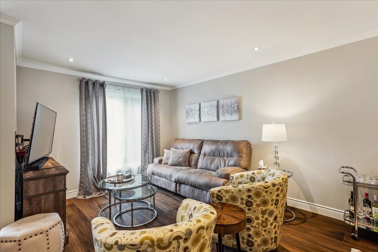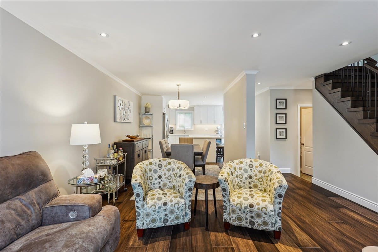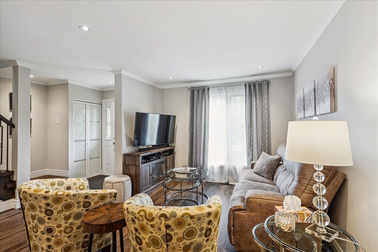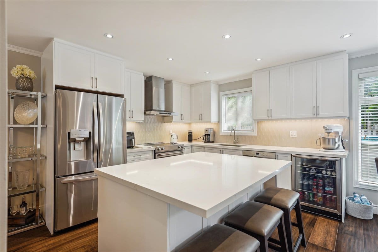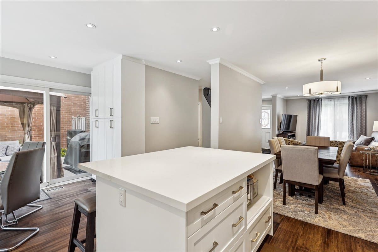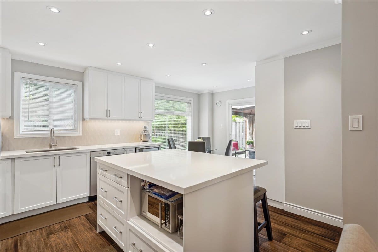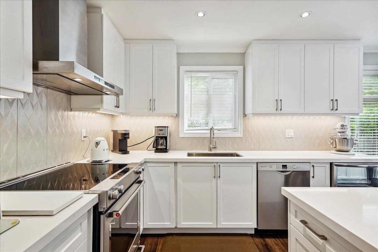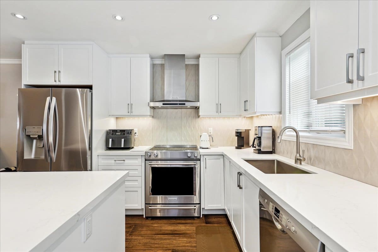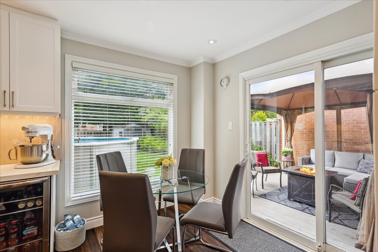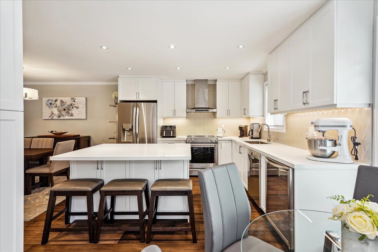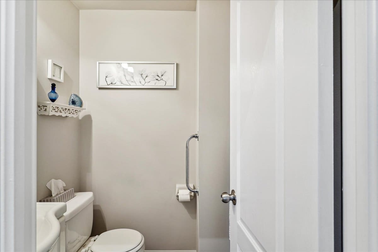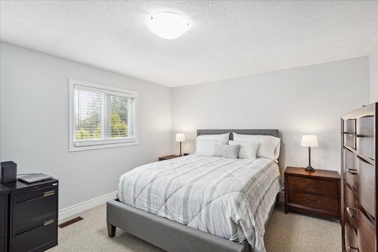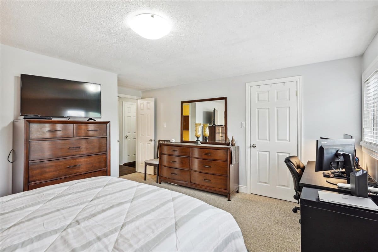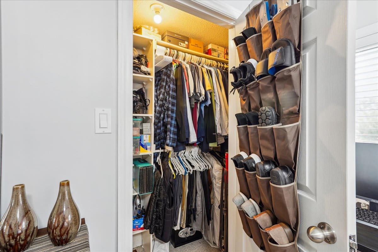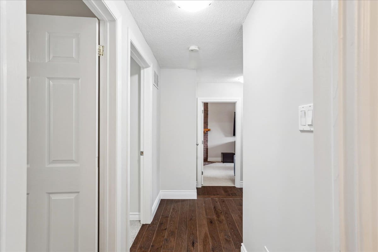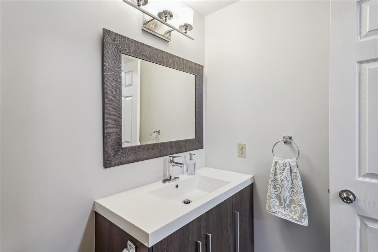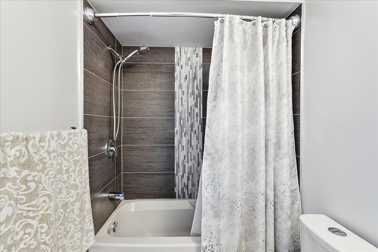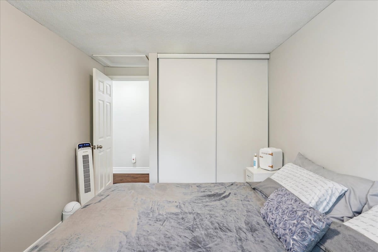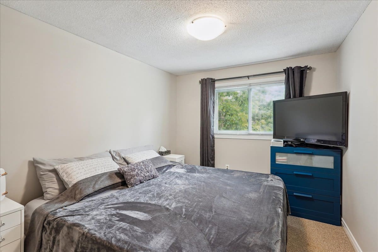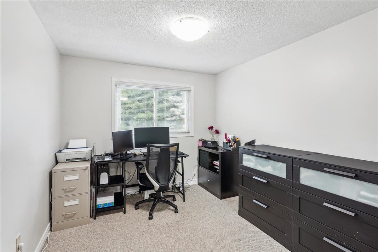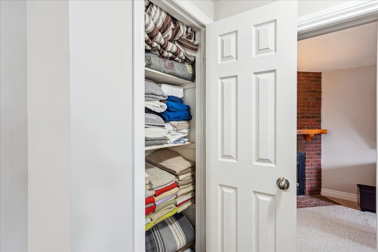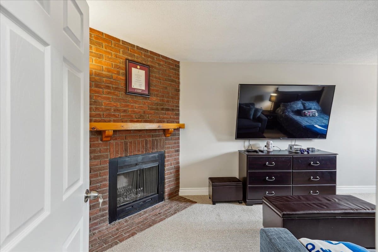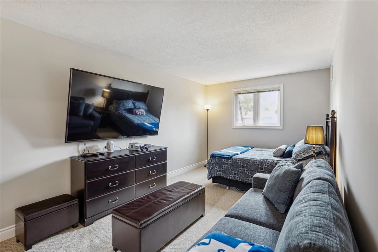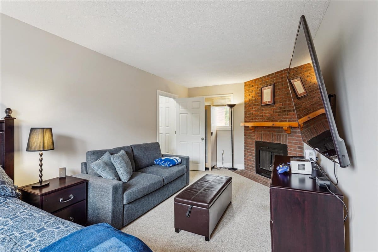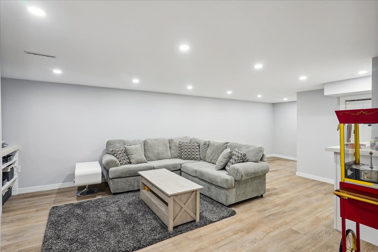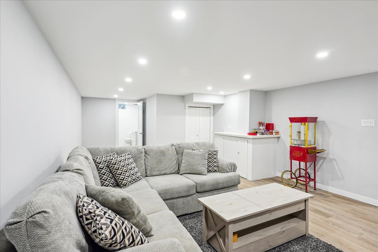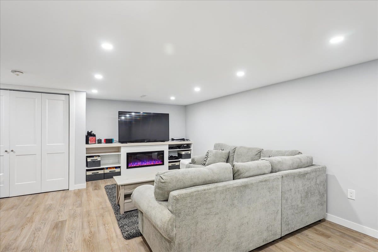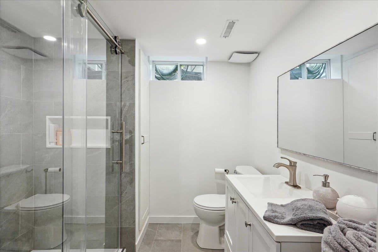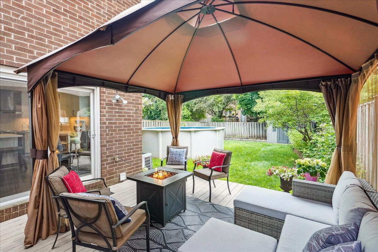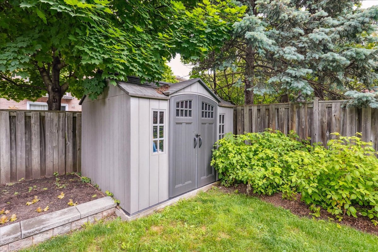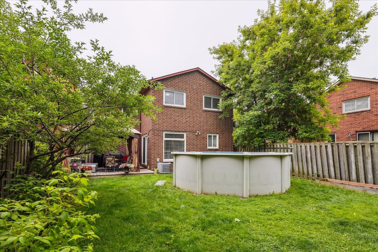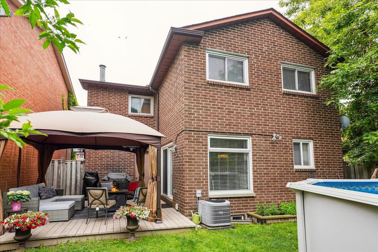2471 Ploughshare CT
About the Property
Located on a quiet cul-de-sac in the sought-after Sawmill Valley neighbourhood, this home boasts excellent curb appeal on a generously sized lot with a double driveway and parking for 4 cars. As you walk through the front door, you’ll be welcomed by a modern, updated 4-bedroom home. It features beautiful wide plank bamboo hardwood floors throughout the main floor, an airy open concept layout, pot lights, an oak staircase, and banister. Renovated in 2020, the custom kitchen showcases quartz countertops, an oversized island, stylish tile backsplash, stainless steel appliances, and a breakfast area with a walkout to an oversized deck and pergola. The spacious 2nd floor includes an updated main bath, a generously sized primary bedroom, and a huge 4th bedroom with a fireplace. The brand-new professionally finished basement features a custom wall unit with a 50-inch Napoleon fireplace, a stunning 3-piece bathroom, and extra storage space. This home is the complete package.
Inclusions: Fridge (With ice and water dispenser), Stove, Hood Fan, Beverage Fridge, Washer, Dryer, All Elfs, All Window Coverings, Stand Up Freezer And
Fridge In Bsmt, Newer Garage Door Opener (needs to be wired)
Extras: Pergola, Shed, Above Ground Pool, Rough Central Vac, Updated Electrical Panel, 50 Inch Napoleon Fireplace.
| Room Type | Level | Room Size (m) | Description |
|---|---|---|---|
| Living | Main | 2.88m x 4.0m | Hardwood Floor Pot Lights |
| Dining Room | Main | 2.83m x 3.1m | Hardwood Floor Pot Lights, combined with Living |
| Kitchen | Main | 3.95m x 3.8m | Hardwood Floor Stainless Steel Appl Quartz Counter |
| Breakfast | Main | 2.4m x 3.0m | Hardwood Floor Pot Lights W/O To Yard |
| Primary Bedroom | 2nd | 3.68m x 4.5m | Broadloom Walk-In Closet(s) 2 Pc Ensuite |
| Bedroom | 2nd | 2.73m x 3.3m | Broadloom Double Closet |
| Bedroom | 2nd | 2.74m x 3.25m | Broadloom Double Closet |
| Bedroom | 2nd | 6.07m x 3.02m | Broadloom Fireplace |
| Recreation | Basement | 3.15m x 6.15m | Laminate Fireplace |
| Utility | Basement | 2.96m x 3.04m |
Listing Provided By:
Royal LePage Realty Centre, Brokerage
Disclosure Statement:
Trademarks owned or controlled by The Canadian Real Estate Association. Used under license. The information provided herein must only be used by consumers that have a bona fide interest in the purchase, sale or lease of real estate and may not be used for any commercial purpose or any other purpose. Although the information displayed is believed to be accurate, no warranties or representations are made of any kind.
Virtual Tour
To request a showing or more information, please fill out the form below and we'll get back to you.
