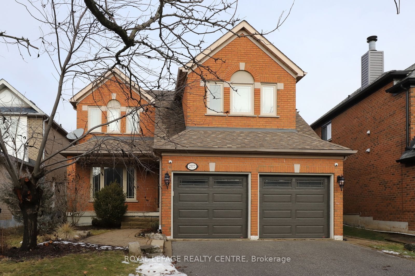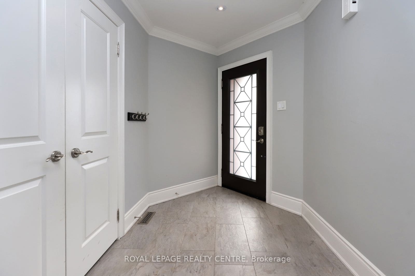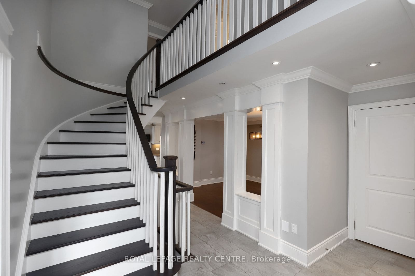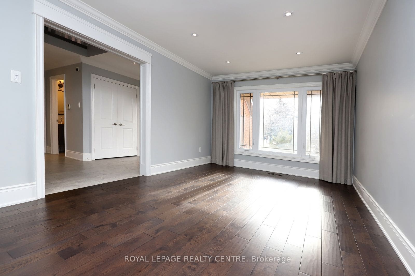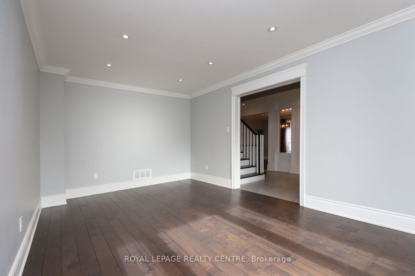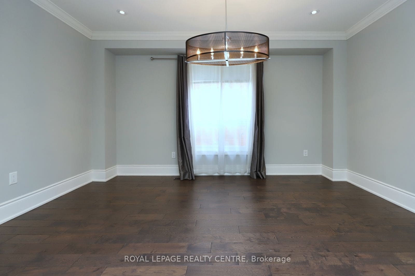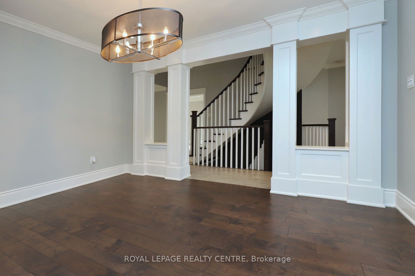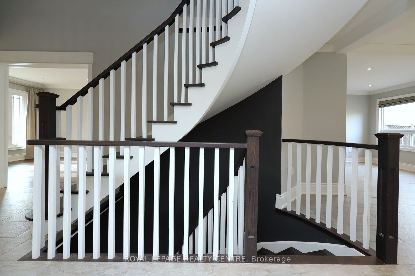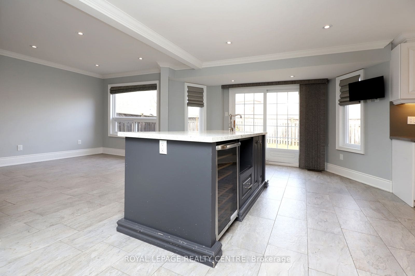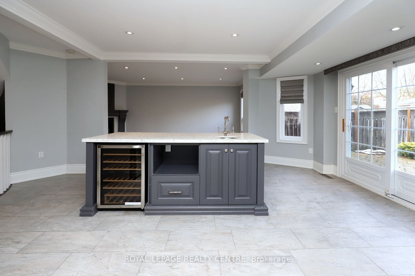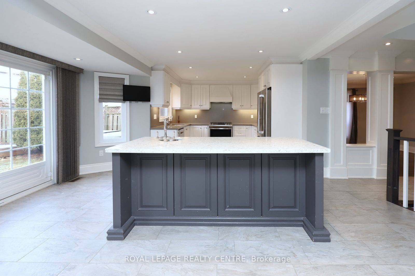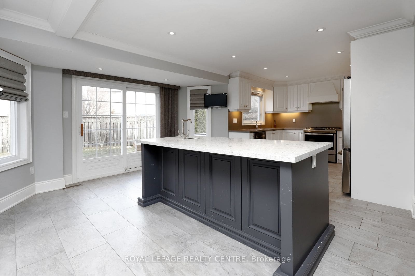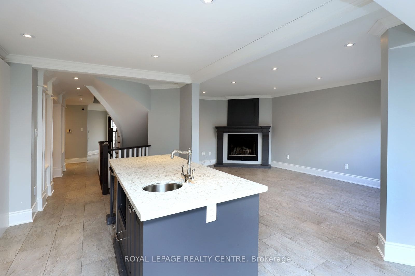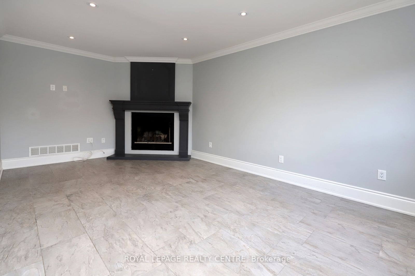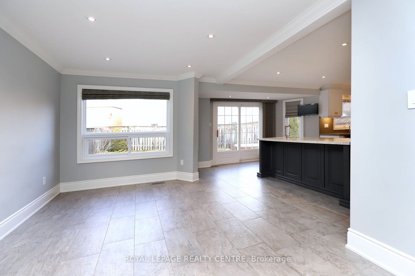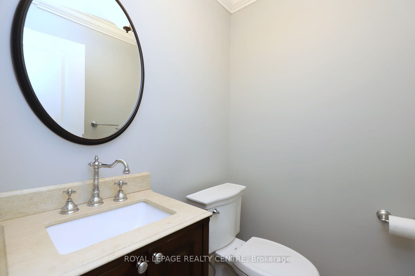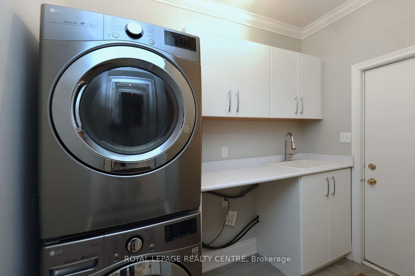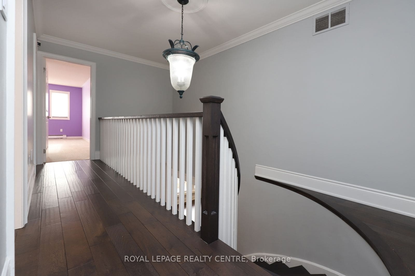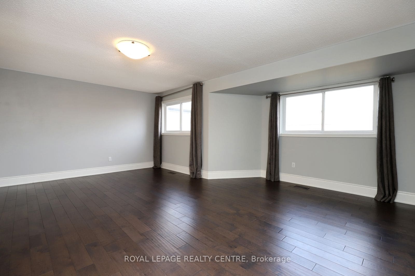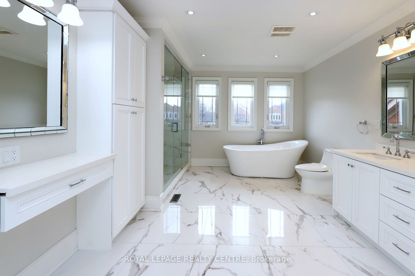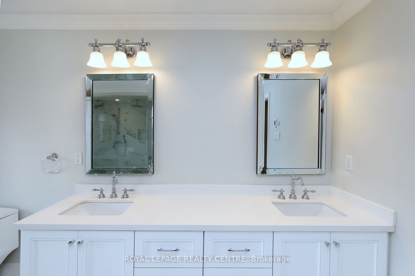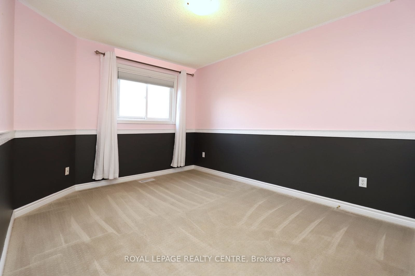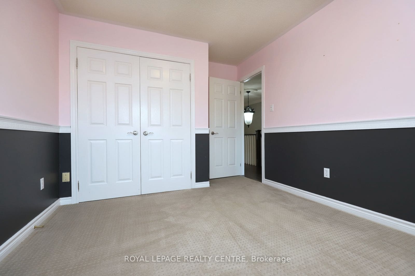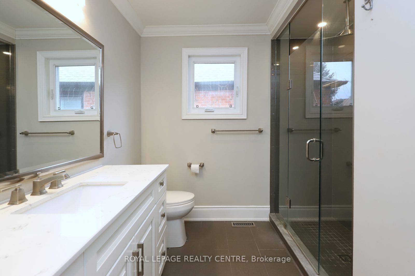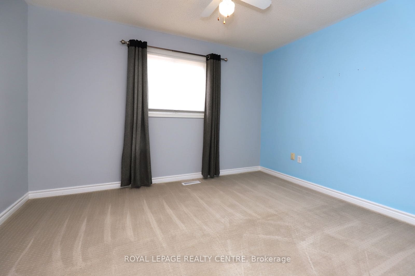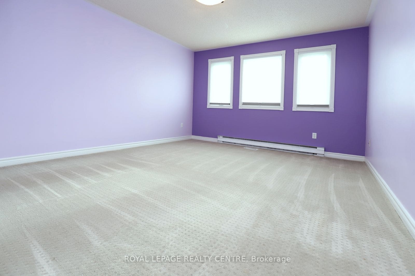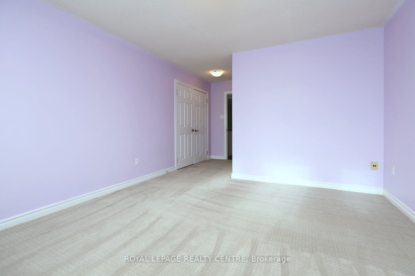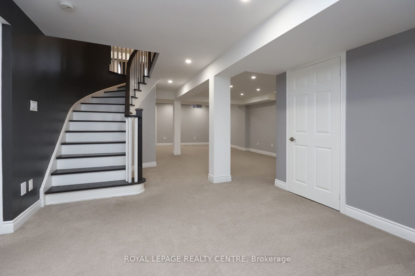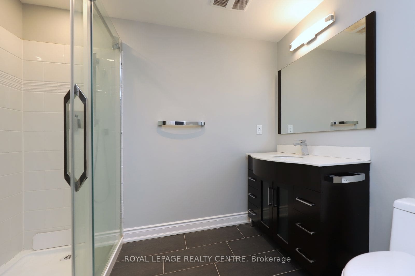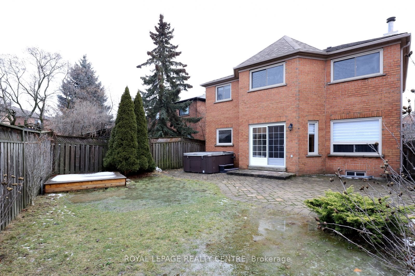2577 Burnford Tr
About the Property
This executive 4-bedroom home is located on a quiet street in the sought-after Central Erin Mills. The property has been elegantly upgraded on all three levels. It’s within walking distance of the highly ranked John Fraser Secondary School and Aloysius Gonzaga Secondary School, as well as parks and trails. The house features a newer kitchen with quartz countertops, upgraded appliances, chef’s island, and pot lights. There’s a beautiful staircase with upgraded pickets, crown molding on the main floor and primary room, and grand baseboards/trim. The primary room boasts a 5-piece ensuite with heated floors, wall controls for automatic blinds, and a stand-alone soaker tub. The elegantly finished basement has a huge recreation area and a 3-piece bath with heated floors. The main floor also includes a laundry room with direct access to the garage. You’ll find lush greenery, perennials, and a hot tub in the backyard. The home is truly impressive with a long list of upgrades that must be seen to be believed.
Extras: S/S Fridge, S/S Stove, S/S Bosch B/I Dishwasher (2024), Wine Fridge, Kitchen TV, Fridge In Basement, S/S Washer & Dryer, All Electrical Lighting Fixtures, All Existing Blinds/Drapery, CVAC, CAC, Garage Door Opener W/Remote, Hot Tub.
| Room Type | Level | Room Size (m) | Description |
|---|---|---|---|
| Living Rm | Main | 5.50 x 3.20 | Hardwood Floor Crown Moulding Pot Lights |
| Dining Rm | Main | 4.26 x 3.28 | Hardwood Floor Crown Moulding Pot Lights |
| Kitchen | Main | 3.24 x 3.40 | Ceramic Floor Quartz Counter Stainless Steel Appl |
| Breakfast | Main | 5.20 x 2.60 | Ceramic Floor Pot Lights W/O To Patio |
| Family | Main | 5.56 x 3.18 | Ceramic Floor Fireplace Pot Lights |
| Prim Bdrm | 2nd | 6.10 x 3.90 | Hardwood Floor 5 Pc Ensuite His/Hers Closets |
| Bathroom | 2nd | 4.57 x 3.90 | Heated Floor 5 Pc Bath Separate Shower |
| Bathroom | 2nd | 3.02 x 2.51 | Heated Floor 3 Pc Bath Window |
| 2nd Bdrm | 2nd | 3.66 x 3.00 | Broadloom Closet Window |
| 3rd Bdrm | 2nd | 3.63 x 3.00 | Broadloom Closet Window |
| 4th Bdrm | 2nd | 3.98 x 3.63 | Broadloom Closet Window |
| Rec Rm | Bsmt | 12.45 x 8.00 | 3 Pc Bath W/I Closet Window |
Listing Provided By:
Royal LePage Realty Centre, Brokerage
Disclosure Statement:
Trademarks owned or controlled by The Canadian Real Estate Association. Used under license. The information provided herein must only be used by consumers that have a bona fide interest in the purchase, sale or lease of real estate and may not be used for any commercial purpose or any other purpose. Although the information displayed is believed to be accurate, no warranties or representations are made of any kind.
To request a showing or more information, please fill out the form below and we'll get back to you.
