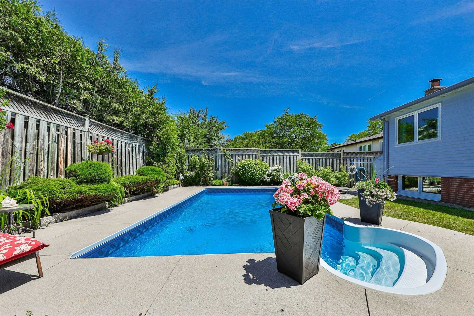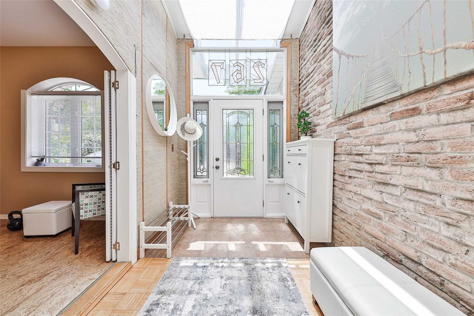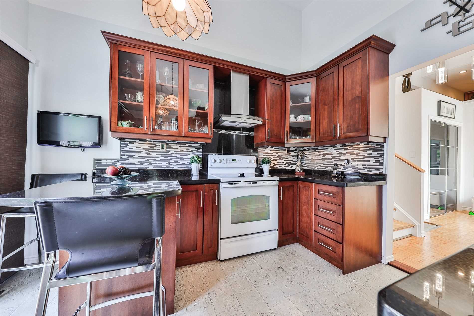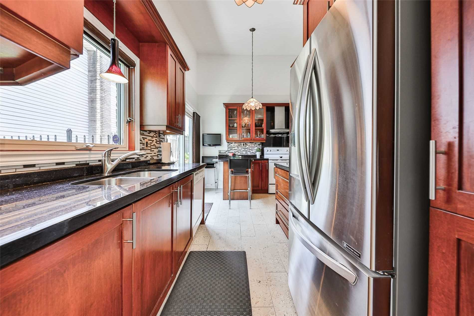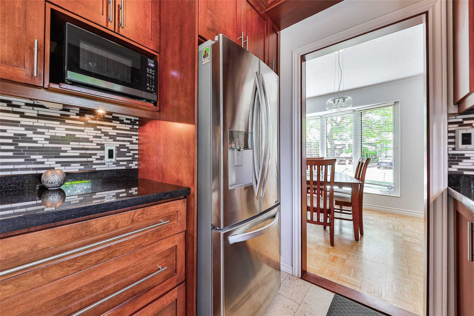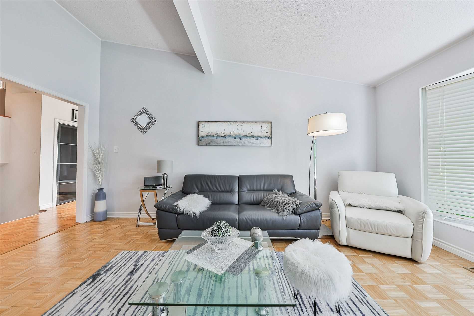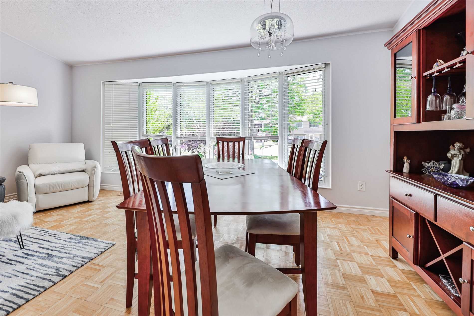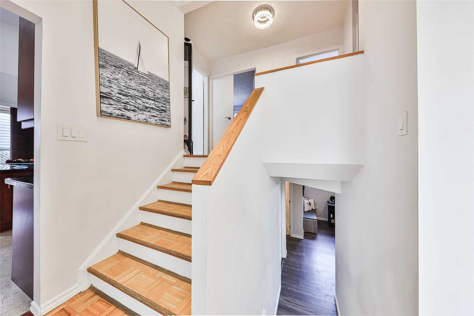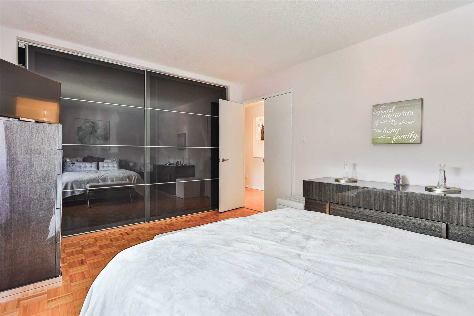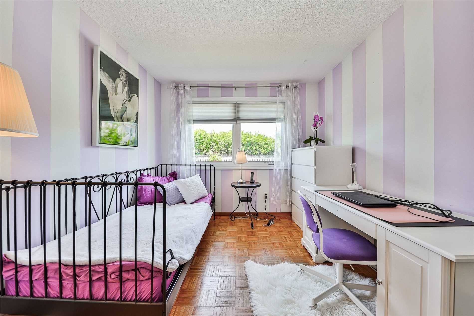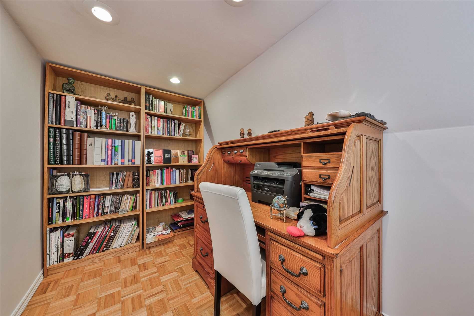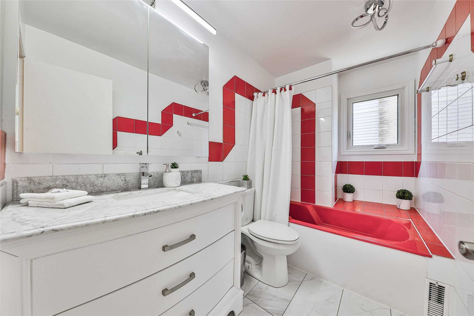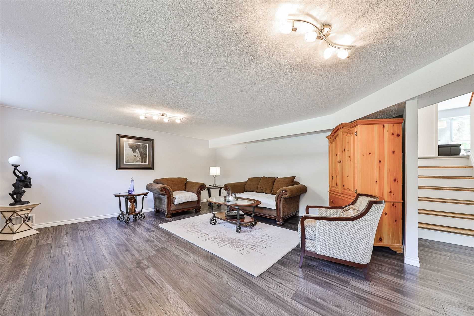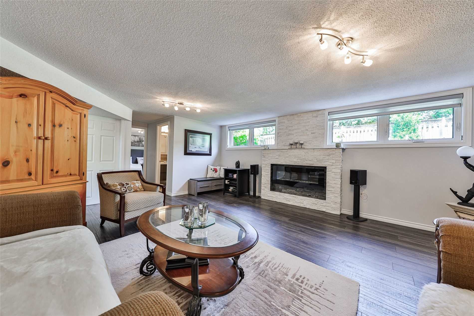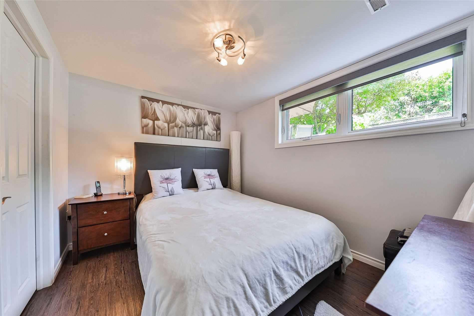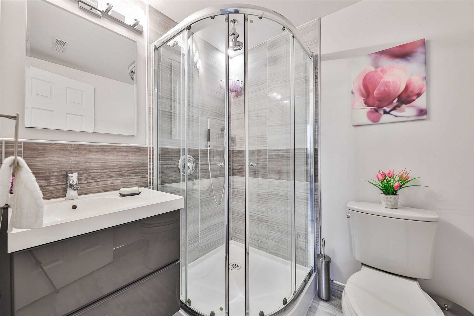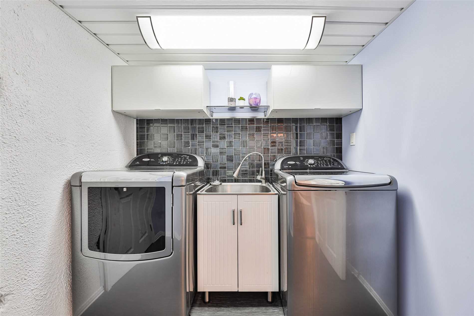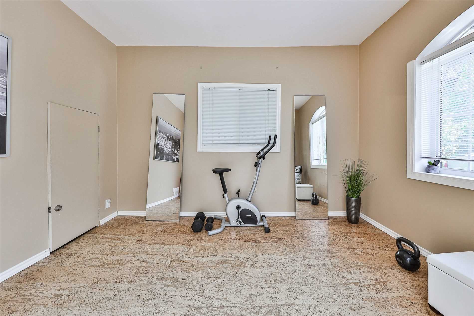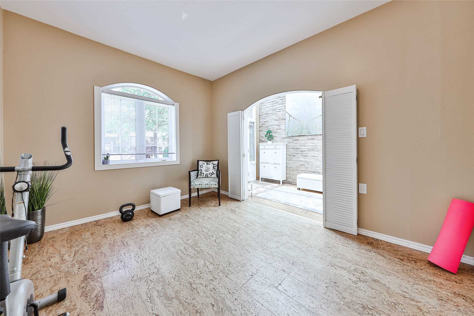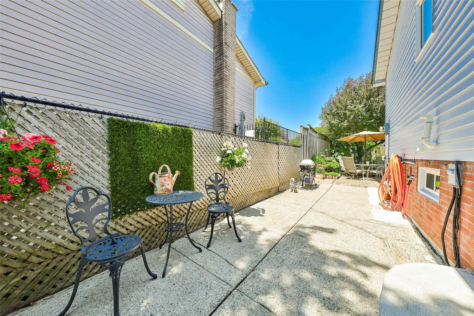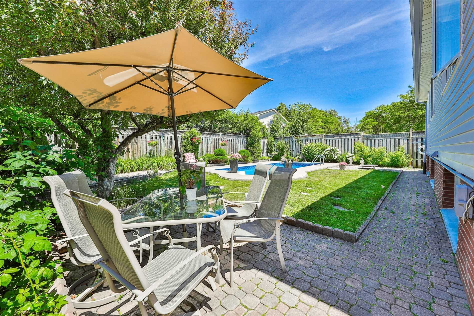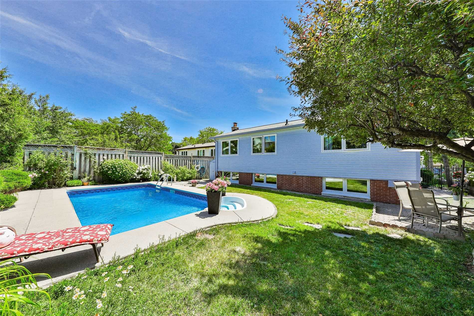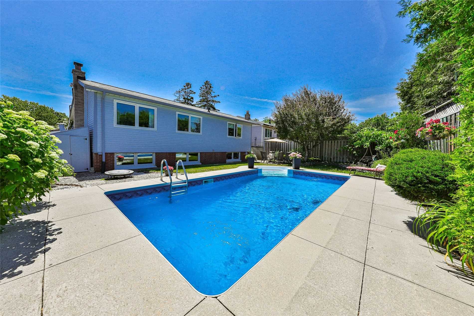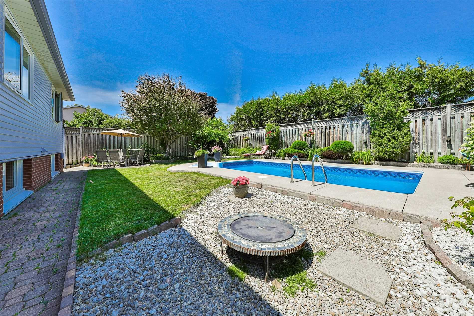267 Kristin Grve
About the Property
Location, Location, Location! Beautiful Home In Heart Of Mississauga. Cathedral Ceilings On Main Floor. Close To Square One & Hwys. Child Friendly Neighbourhood, Walking Distance To Schools, Park & Public Transit. 20 Minutes To Downtown Toronto. Wonderful Garden With Solar Heated Inground Pool, Great For Summer Entertainment! Office Can Be Converted Back To Garage.
okmnnjb Extras:S/S Fridge, Stove, B/I Dishwasher, Washer & Dryer, New Windows, New High Efficiency Furnace, New Hot Water Tank – Owned, All Pool Equipment. **Solar Heater On The Roof For The Pool** Lots Of Storage Space!
| Room Type | Level | Room Size (m) | Description |
|---|---|---|---|
| Living | Main | 5.26 X 3.09 | Cathedral Ceiling, Parquet Floor, Bay Window |
| Dining | Main | 3.05 X 2.48 | Cathedral Ceiling, Parquet Floor |
| Kitchen | Main | 4.40 x 3.55 | Cathedral Ceiling, Granite Counter, W/O To Patio |
| Exercise | Main | 3.84 X 3.07 | Cork Floor, Large Window |
| Foyer | Main | 3.87 X 2.11 | Skylight, French Doors, Parquet Floor, |
| Master | Upper | 4.55 X 3.09 | Parquet Floor, O/Looks Pool, W/W Closet |
| 2nd BR | Upper | 4.59 X 3 | Hardwood Floor, O/Looks Garden, Double Closet |
| 3rd BR | Upper | 3.58 X 2.91 | Parquet Floor, O/Looks Pool, Double Closet |
| Office | Upper | 3.08 X 2.09 | Parquet Floor |
| 4th BR | Lower | 3.16 X 2.65 | Hardwood Floor, Window |
| Family | Lower | 5.60 X 4.84 | Parquet Floor, Fireplace, 3 Pc Bath |
Listing Provided By:
Royal LePage Realty Centre, Brokerage
Disclosure Statement:
Trademarks owned or controlled by The Canadian Real Estate Association. Used under license. The information provided herein must only be used by consumers that have a bona fide interest in the purchase, sale or lease of real estate and may not be used for any commercial purpose or any other purpose. Although the information displayed is believed to be accurate, no warranties or representations are made of any kind.
To request a showing or more information, please fill out the form below and we'll get back to you.

