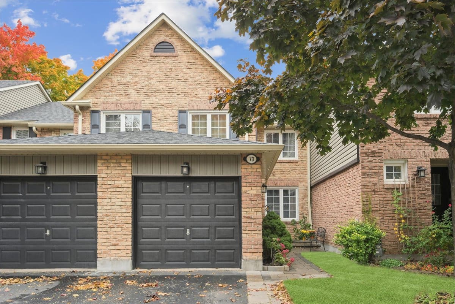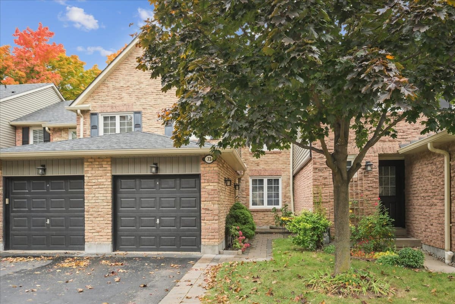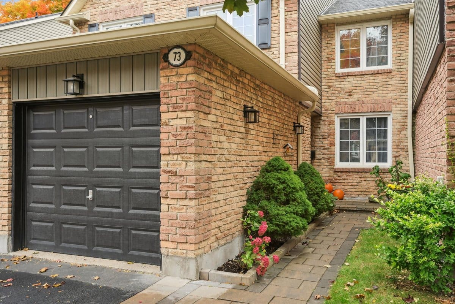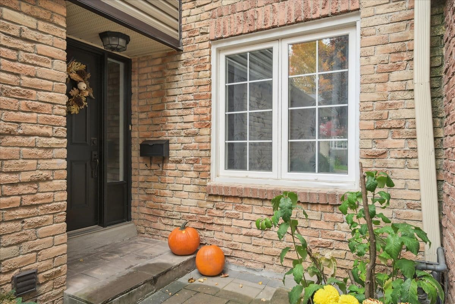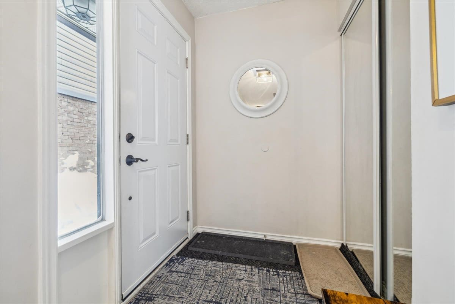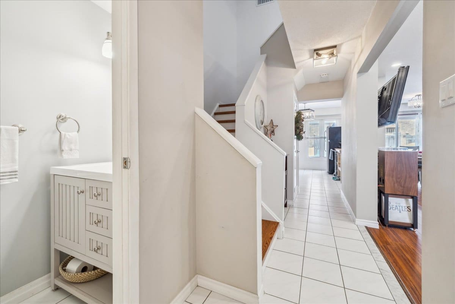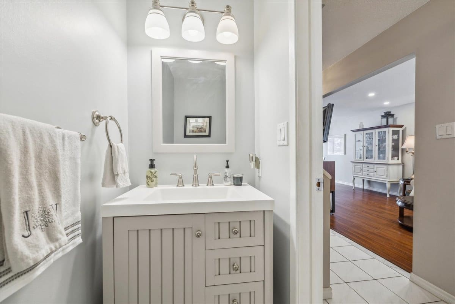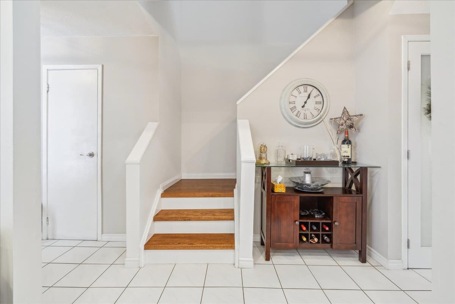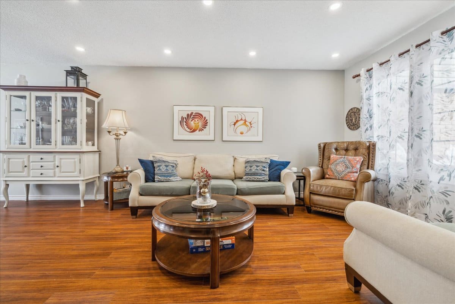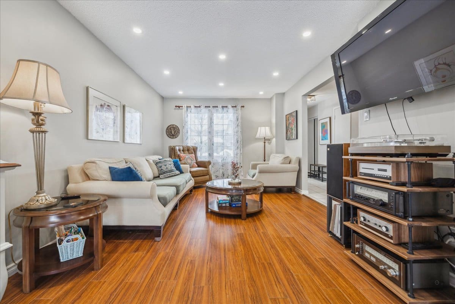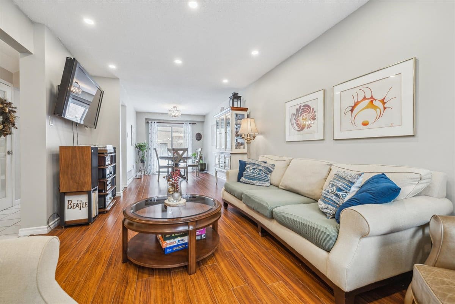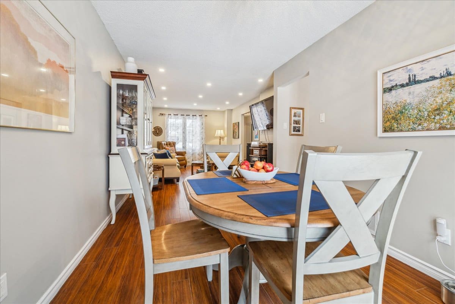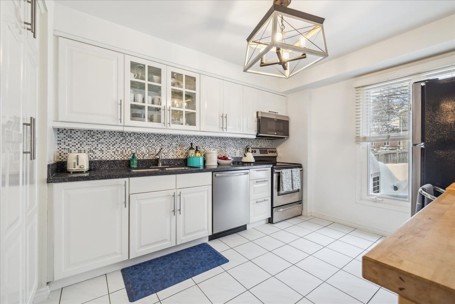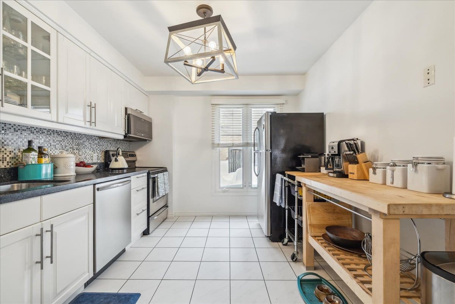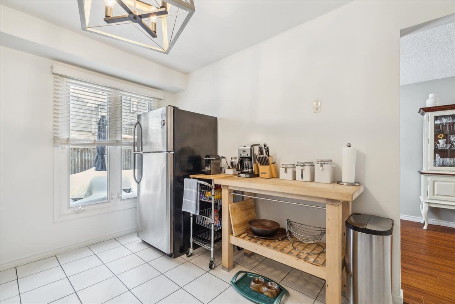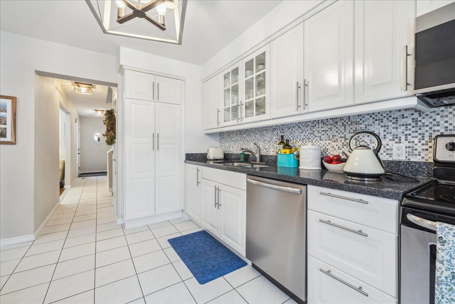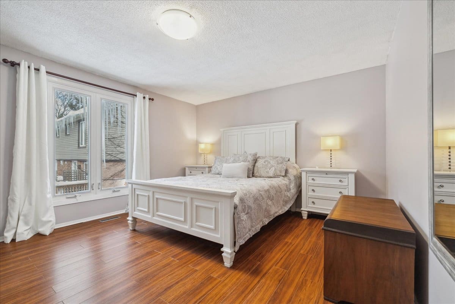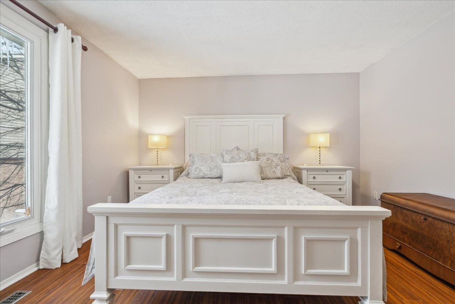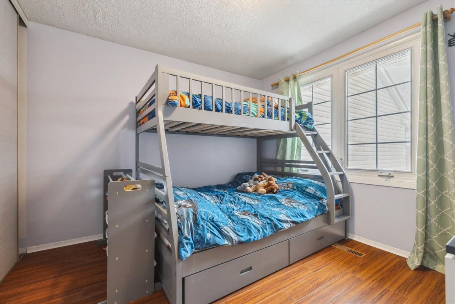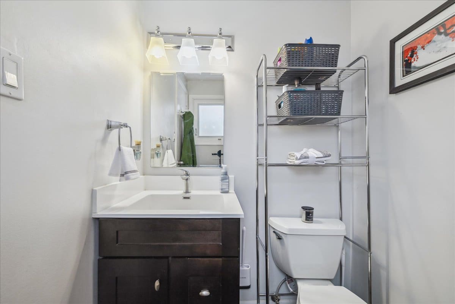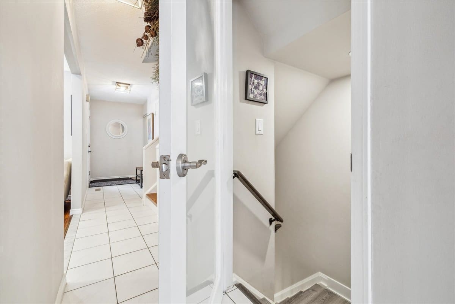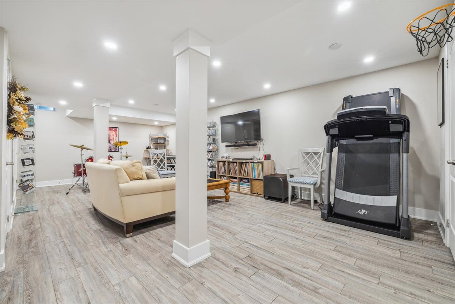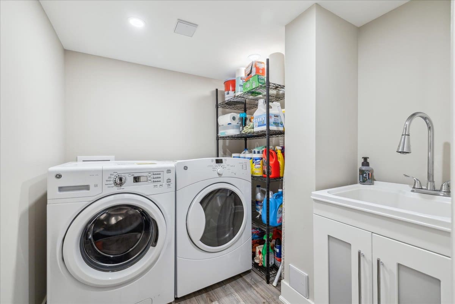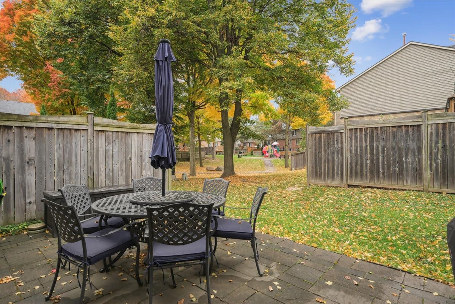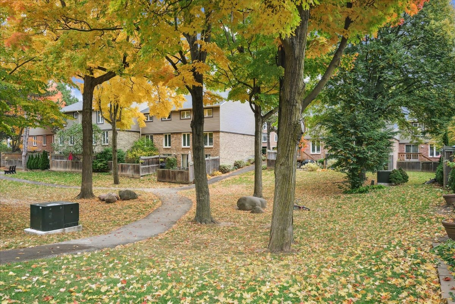2766 Folkway Drive, #73
About the Property
Fully Updated, Move-In Ready Townhome! Nestled In The Charming Pheasant Run Neighborhood, This Enclave Of Homes Offers The Perfect Blend Of Tranquility And Convenience. Residents Enjoy Easy Access To Major Highways, Shopping Centers, Hospitals, And All Modern-Day Amenities, Ensuring A Comfortable And Connected Lifestyle. At The Heart Of This Home, The Kitchen Has Been Beautifully Remodeled. Showcasing New Cabinetry, Granite Countertops Accented By A Mosaic Backsplash, And High-Efficiency Stainless Steel Appliances. Host Family Gatherings And Dinner Parties In The Open-Concept Living And Dining Area, Highlighted By The Inviting Warmth Of Laminated Floors And Recessed Pot Lights. The Spacious Master Bedroom Features A Walk-In Closet And An Updated 2-Piece Ensuite. Two Additional Bedrooms Offer Oversized Closets; The Main Bathroom Features A Soaker Tub And Has Been Renovated With A Modern Flair. Fully Finished Basement Boasting A Spacious Recreation Room Perfect For Entertaining, Complemented By A Generous Storage Closet And Convenient Laundry Facilities Complete With A Sink. The Backyard Offers Scenic Views Of The Tree-Lined Common Grounds; And The Property Boasts Professionally Finished Front Walkway And Backyard Patio, Both Crafted With Interlocking Stone. Visit Us Today! Additional Upgrades Include New Hardwood Staircase (2024), High Efficiency HVAC System With Smart Thermostat, And Newly Installed Heat Pump (2023). Upgraded Casement Windows And Updated Roof Shingles And Siding Installed By Condo Corp. Updated Light Fixtures Throughout; LED Pot Lights On Main Floor And Basement.
INCLUSIONS: Fridge Stove, Dishwasher, Washer, Dryer, All Light Fixtures, All Window Coverings. Ceiling Fan, Garage Door Opener With Remotes
EXCLUSIONS: Storage Racks In Basement, Furnace Room, And Laundry Room
| Room Type | Level | Room Size (m) | Description |
|---|---|---|---|
| Living Room | Main | 3.3m x 5.2m | Laminate Pot Lights Combined w/Dining |
| Dining Room | Main | 2.68m x 4m | Laminate W/O To Patio |
| Kitchen | Main | 3m x 3.8m | Renovated Granite Counters Stainless Steel Appl |
| Primary Bedroom | Second | 3.7m x 4.32m | Laminate 2-Pc Ensuite Walk-In Closet(s) |
| Bedroom | Second | 3.1m x 3.8m | Laminate Double Closet |
| Bedroom | Second | 3m x 3.02m | Laminate W/W Closet |
| Recreation | Basement | 4.65m x 7.5m | Laminate Pot Lights |
Listing Provided By:
Royal LePage Realty Centre, Brokerage
Disclosure Statement:
Trademarks owned or controlled by The Canadian Real Estate Association. Used under license. The information provided herein must only be used by consumers that have a bona fide interest in the purchase, sale or lease of real estate and may not be used for any commercial purpose or any other purpose. Although the information displayed is believed to be accurate, no warranties or representations are made of any kind.
Virtual Tour
To request a showing or more information, please fill out the form below and we'll get back to you.
