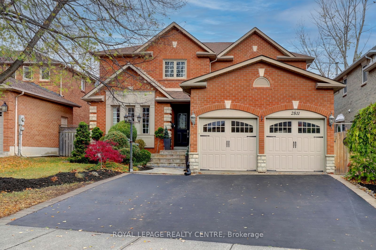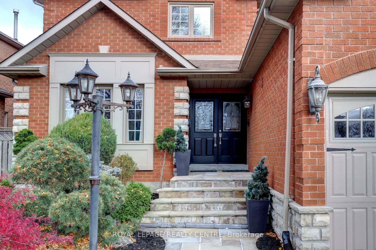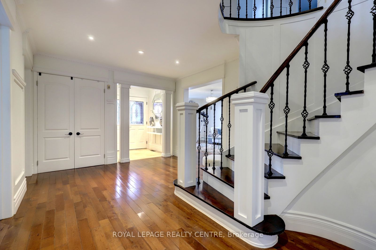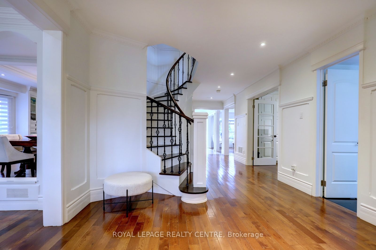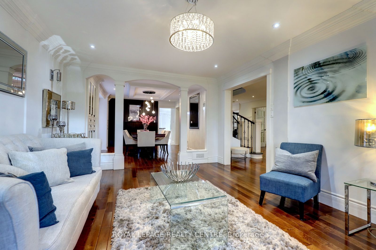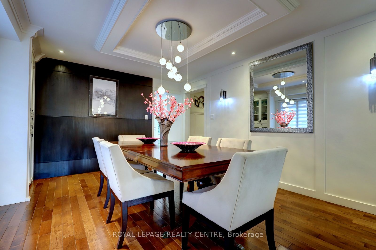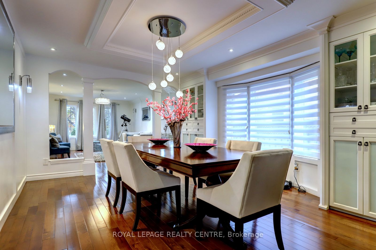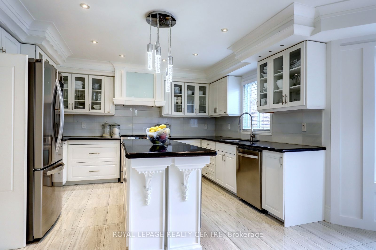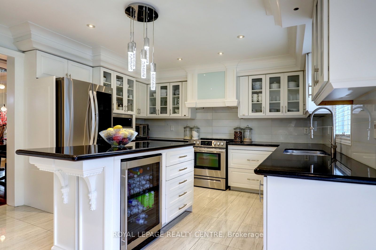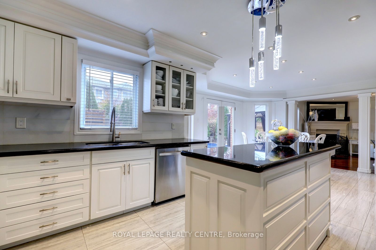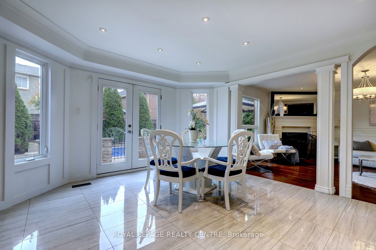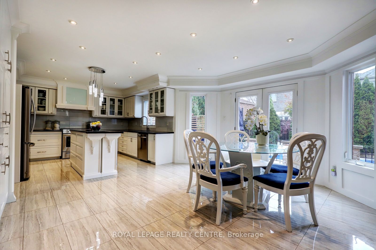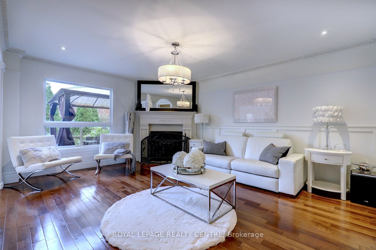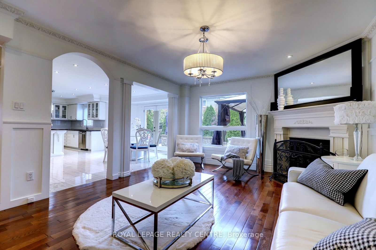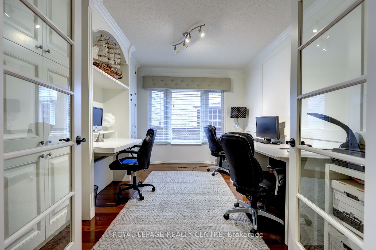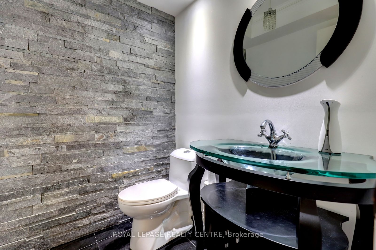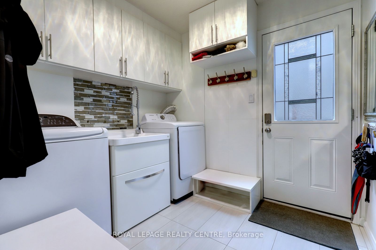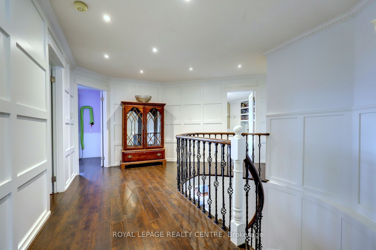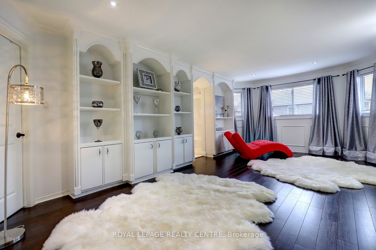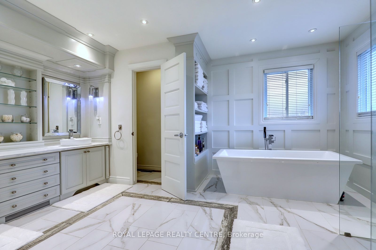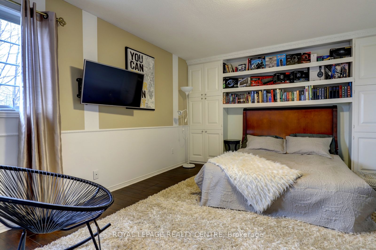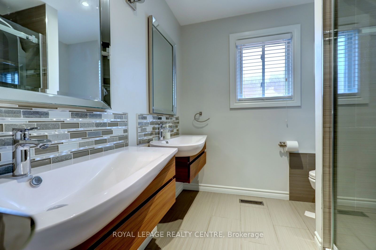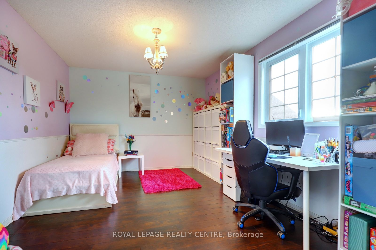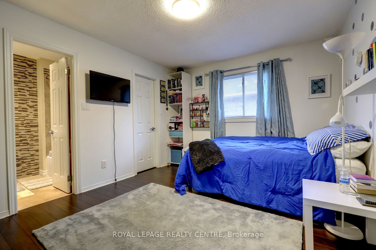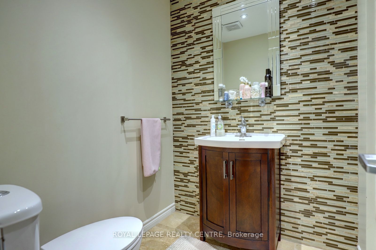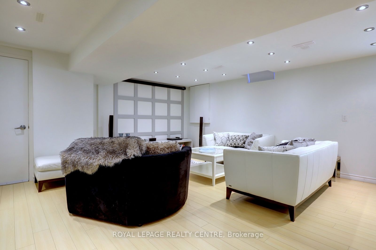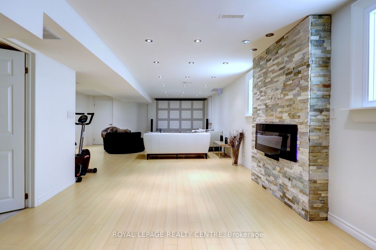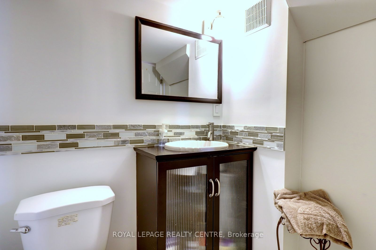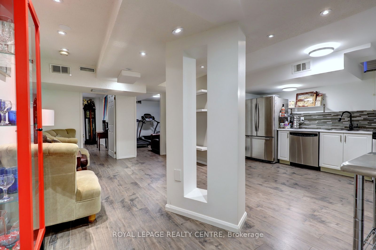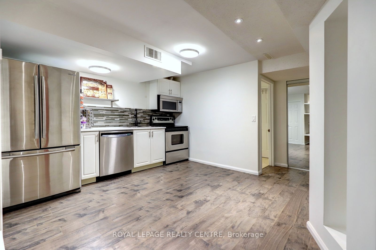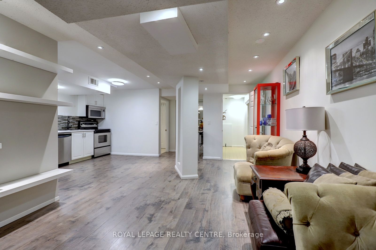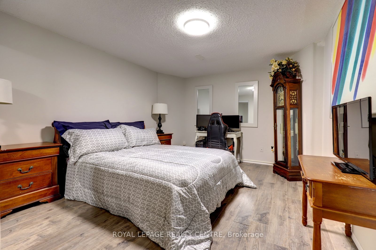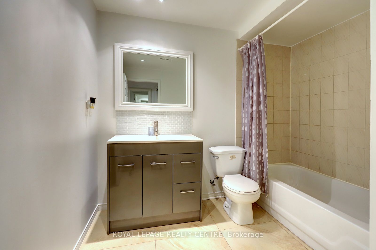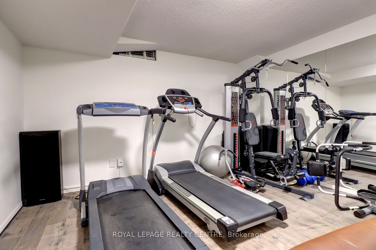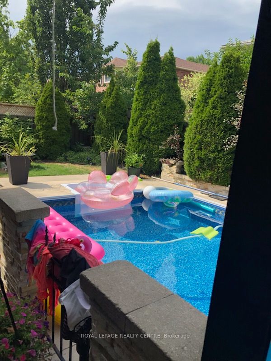2811 Guilford Cres
About the Property
This is an absolute “showstopper” in desirable Clearview Oakville! Approx. 5400 SqFt of finished luxuries. A modern living area that is renovated throughout. It boasts an elegant, spacious main floor with decorative custom built-ins & stone walls, crown mouldings, panels & more. Open-concept living, dining, and large family room with a wood fireplace. Chef gourmet kitchen, large Granite Island countertop & plenty of cupboards, built-ins, S/S appliances, ceramic backsplash. W/O to private backyard w/inground pool & patio w/gazebo. It’s professionally landscaped w/Interlocking Stone, and decorative elements. It’s an”Entertainers Delight!” The second floor features a huge primary bedroom with an elegantly renovated, “spa-like” bath. There’s also a separate freestanding bath, glass shower, and double sink vanity. It also has two walk-in closets, custom built-ins & more. 3 extra large bedrooms w/closets, 3-4pc renovated bathrooms. The laundry is located off the main floor. Plus, there’s a separate entrance to a finished in-law suite, which has its own kitchen, living/dining open-concept. There are 2 bedrooms, with a 4pc bath
Extras: S/S Appliances; New Fridge, New Stove, Built-In Dishwasher, All Elf’s, Pot Lights, All Window Coverings, GB&E (2019), Hot Water Tank, CAC. (Basement appliances are in “as is” condition)
All TV’s & All TV Brackets
| Room Type | Level | Room Size (m) | Description |
|---|---|---|---|
| Living | Main | 5.25 x 3.85 | Open Concept Picture Window Hardwood Floor |
| Dining | Main | 4.60 x 3.85 | Open Concept Picture Window Hardwood Floor |
| Family | Main | 5.25 x 3.70 | Gas Fireplace Picture Window B/I Bookcase |
| Office | Main | 3.70 x 3.15 | Picture Window Hardwood Floor |
| Kitchen | Main | 3.85 x 3.70 | Modern Kitchen Breakfast Area Walk-Out |
| Primary Bdrm | Second | 8.00 x 6.35 | 5 Pc Ensuite B/I Closet |
| Bdrm | Second | 4.05 x 3.10 | 4 Pc Bath Closet Window |
| Bdrm | Second | 4.60 x 3.45 | Closet Window |
| Bdrm | Second | 5.15 x 4.00 | Closet Window |
Listing Provided By:
Royal LePage Realty Centre, Brokerage
Disclosure Statement:
Trademarks owned or controlled by The Canadian Real Estate Association. Used under license. The information provided herein must only be used by consumers that have a bona fide interest in the purchase, sale or lease of real estate and may not be used for any commercial purpose or any other purpose. Although the information displayed is believed to be accurate, no warranties or representations are made of any kind.
To request a showing or more information, please fill out the form below and we'll get back to you.
