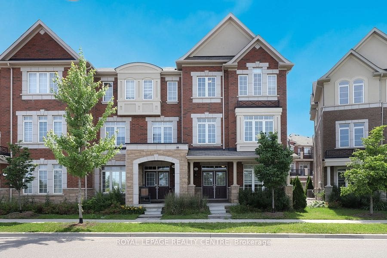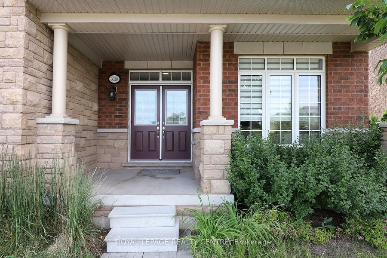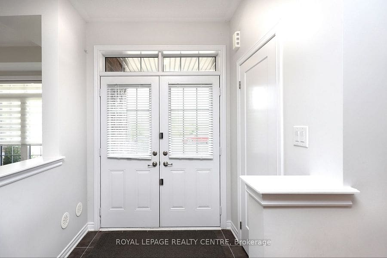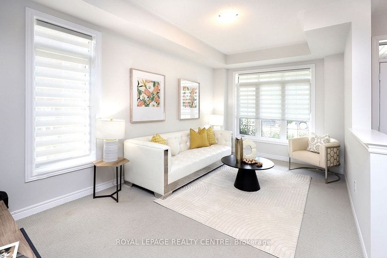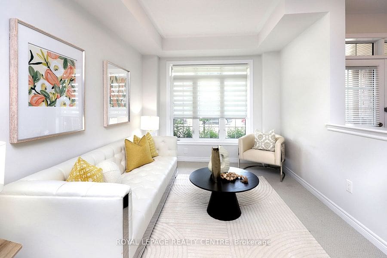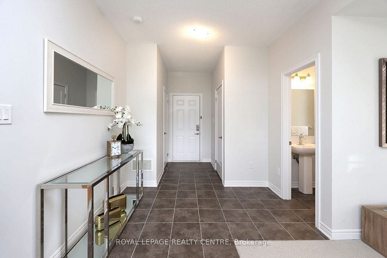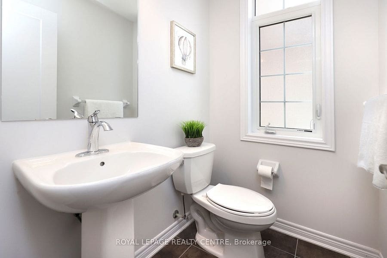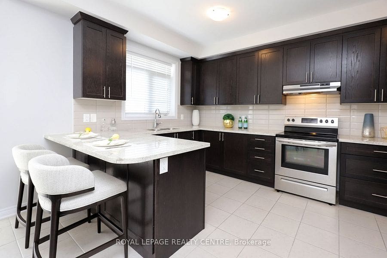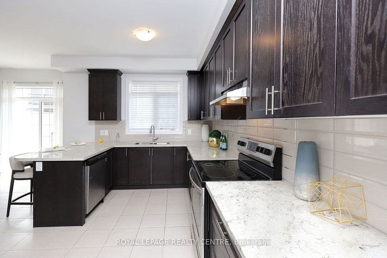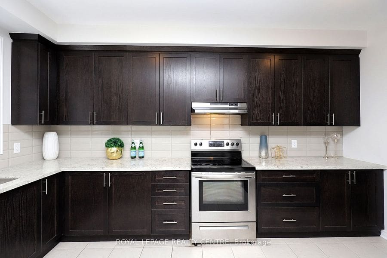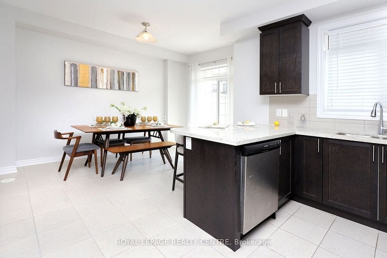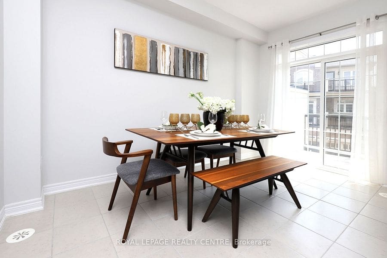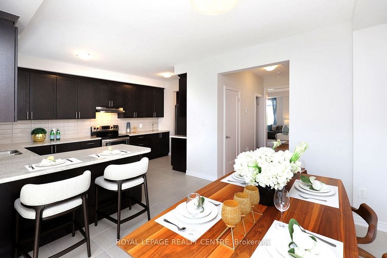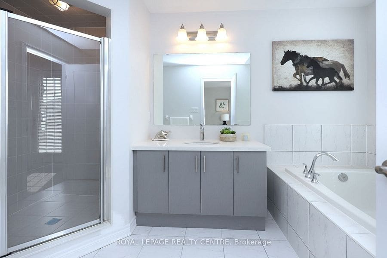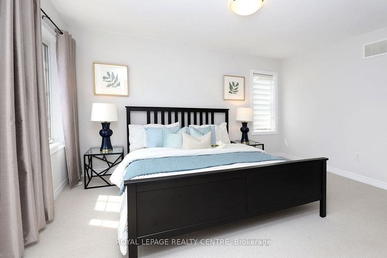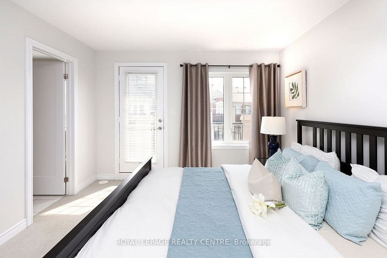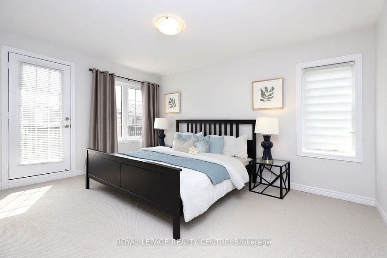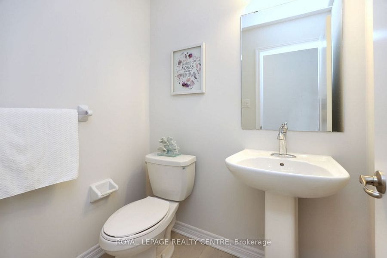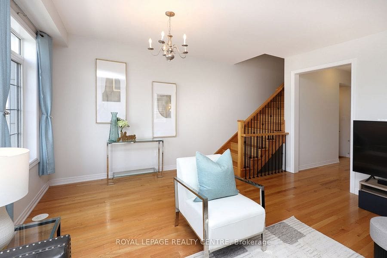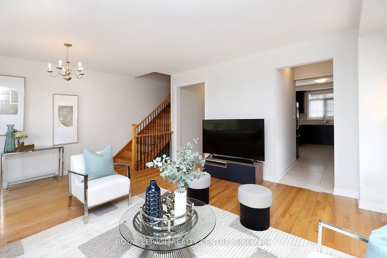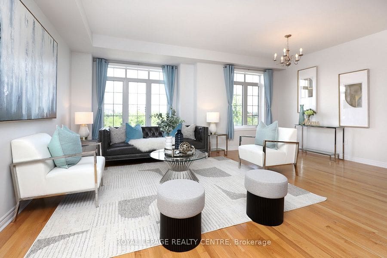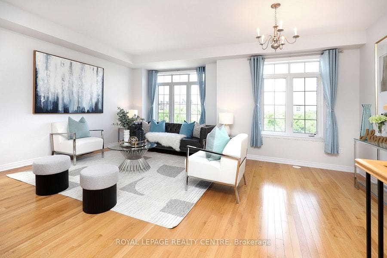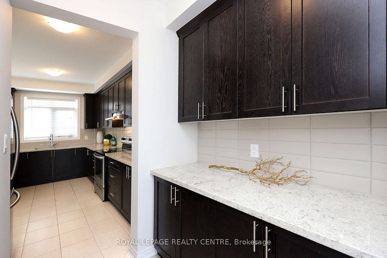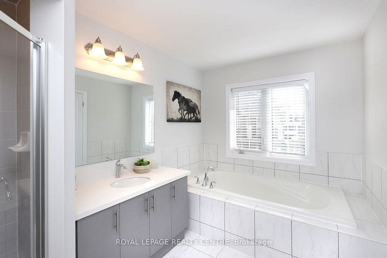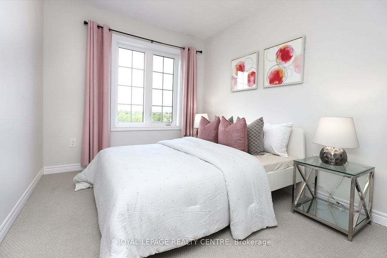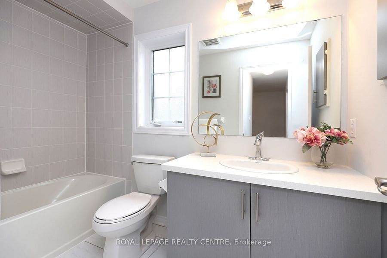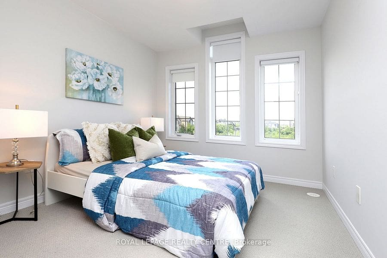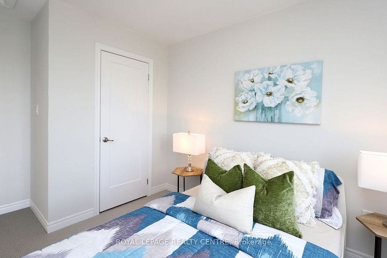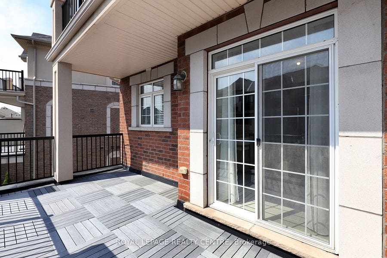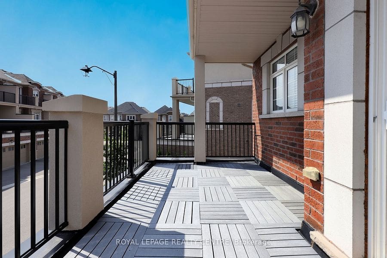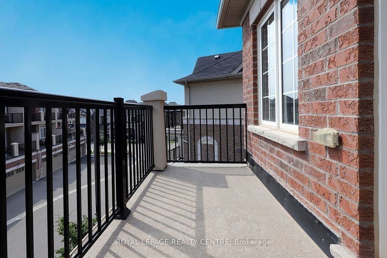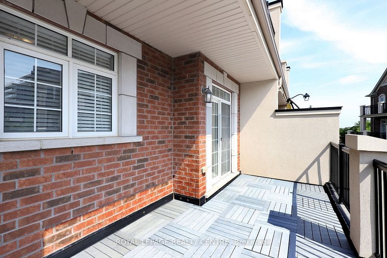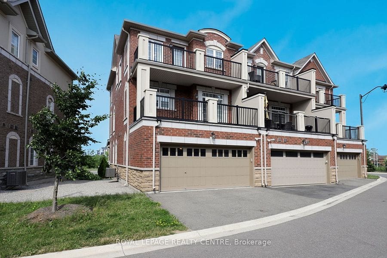3020 George Savage Ave
About the Property
Absolutely Stunning End Unit Executive Townhome in Highly Desirable Community of Oakville. Bright & Immaculate, 2056 Sq Ft, 9′ Ceilings on the Main Floor, 3 Bdrms, 4 Baths & 2 Car Garage. The Primary Room Offers a 5pc Ensuite, W/I Closet & W/O to Balcony. Spacious Living/Dining Room Boasts a Picturesque Window that Frames a Breathtaking View of a Beautiful Pond. Kitchen W/Breakfast Bar, S/S Appliances & Walk Out to Sun-Filled Deck, Enjoy Summer Entertaining! The Family Room on Ground Floor Offers a Stunning View of the Pond, Enhance the Overall Appeal & Charm of this Remarkable Home. Easy Access to Major Highways and Go Station. Minutes to Schools, Trails, Parks, Hospital, Shopping Centre, Recreation Centre. Look no Further, This Home Truly Encompasses Everything You’re Looking For!
| Room Type | Level | Room Size (m) | Description |
|---|---|---|---|
| Family | Main | 4.88 m x 2.9 m (16.01 ft x 9.51 ft) | Broadloom, 2 Pc Bath, Access To Garage |
| Kitchen | 2nd | 4.52 m x 2.69 m (14.83 ft x 8.83 ft) | Ceramic Floor, Breakfast Bar, Stainless Steel Appl |
| Breakfast | 2nd | 3.86 m x 3.05 m (12.66 ft x 10.01 ft) | Ceramic Floor, Open Concept, W/O To Deck |
| Living | 2nd | 4.88 m x 5.74 m (16.01 ft x 18.83 ft) | Hardwood Floor, Combined W/Dining, Overlook Water |
| Dining | 2nd | 4.88 m x 5.74 m (16.01 ft x 18.83 ft) | Hardwood Floor, Combined W/Living, Overlook Water |
| Prim Bdrm | 3rd | 4.42 m x 3.35 m (14.5 ft x 10.99 ft) | Broadloom, 5 Pc Ensuite, W/O To Balcony |
| 2nd Bdrm | 3rd | 3.1 m x 2.74 m (10.17 ft x 8.99 ft) | Broadloom, Picture Window, Overlook Water |
| 3rd Bdrm | 3rd | 3.2 m x 2.9 m (10.5 ft x 9.51 ft) | Broadloom, Picture Window, Overlook Water |
Listing Provided By:
Royal LePage Realty Centre, Brokerage
Disclosure Statement:
Trademarks owned or controlled by The Canadian Real Estate Association. Used under license. The information provided herein must only be used by consumers that have a bona fide interest in the purchase, sale or lease of real estate and may not be used for any commercial purpose or any other purpose. Although the information displayed is believed to be accurate, no warranties or representations are made of any kind.
To request a showing or more information, please fill out the form below and we'll get back to you.
