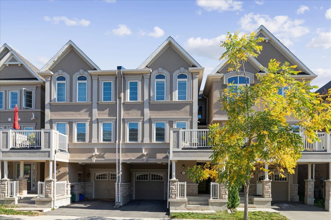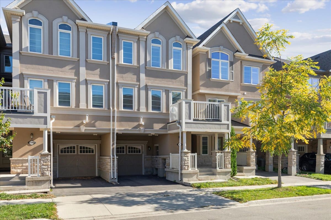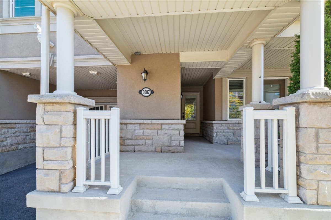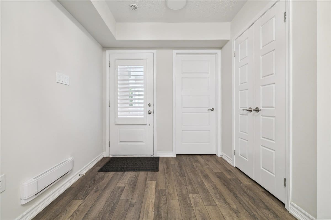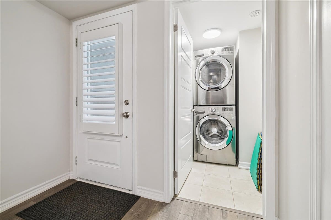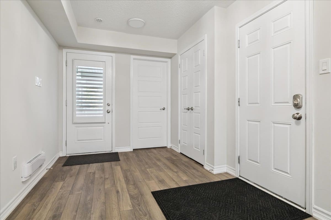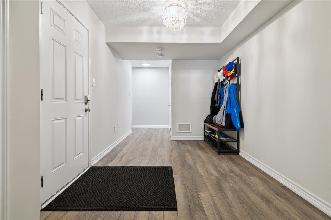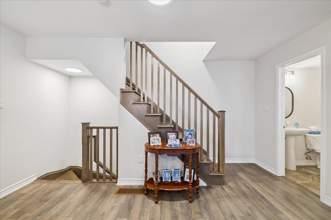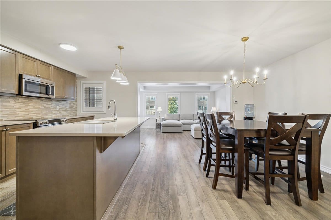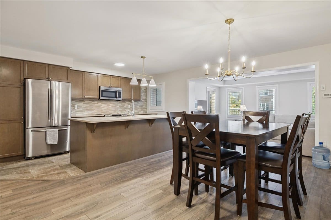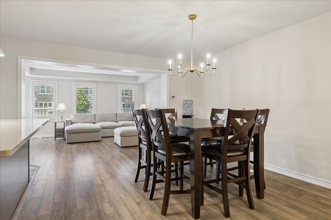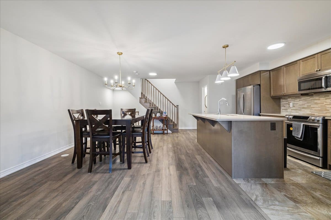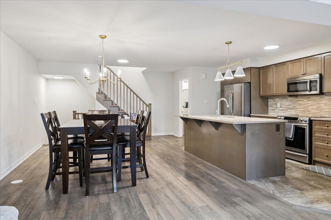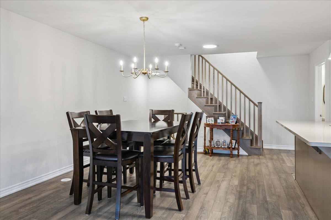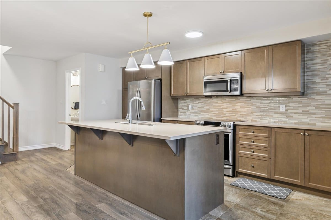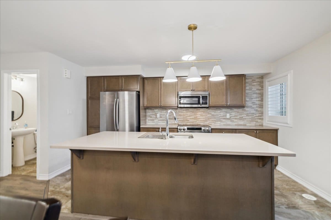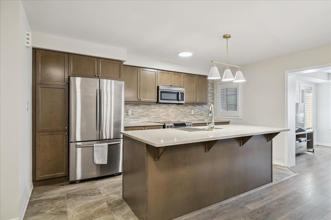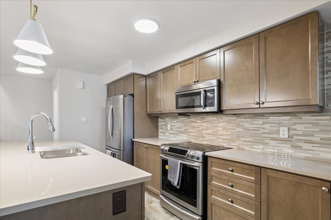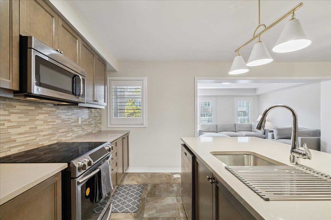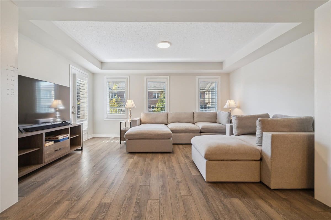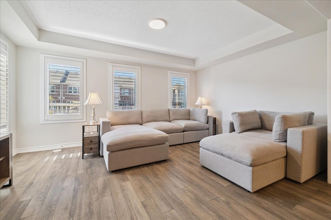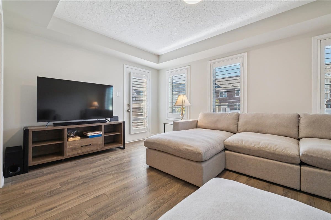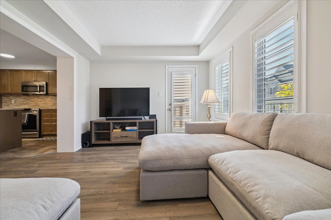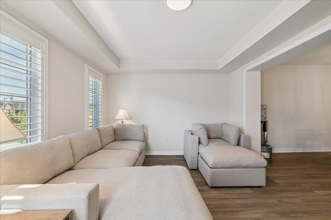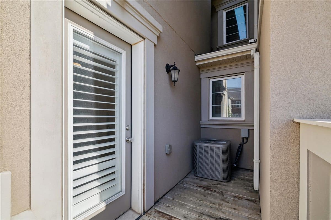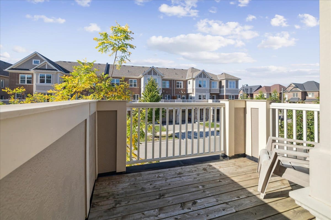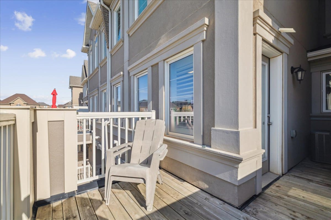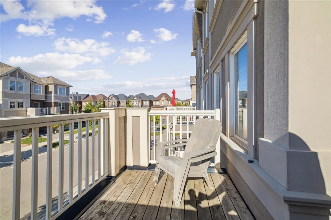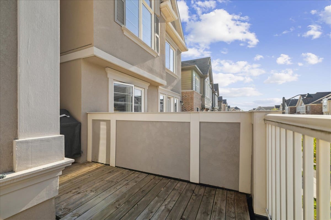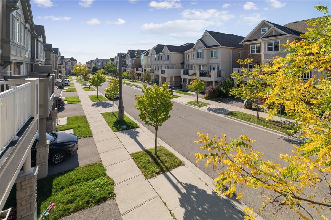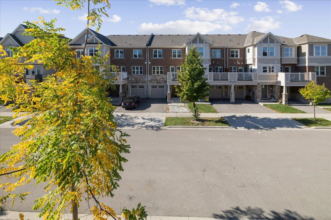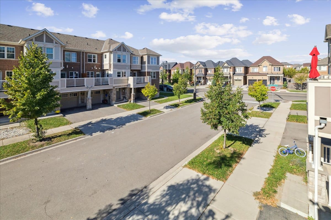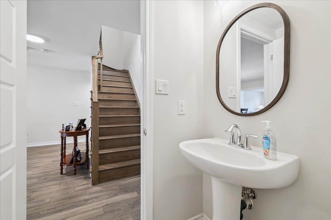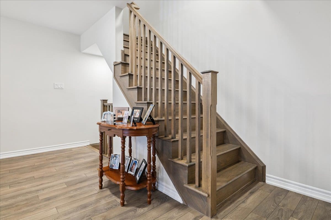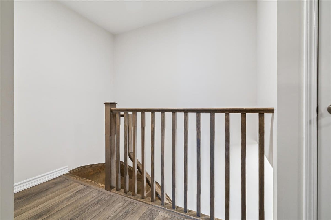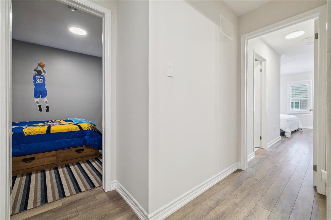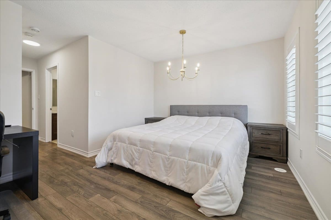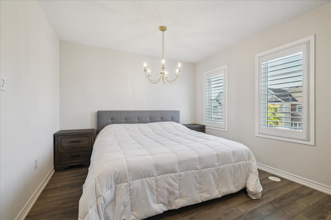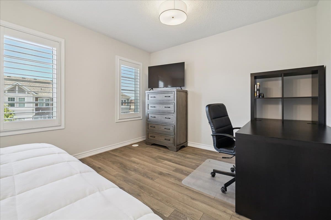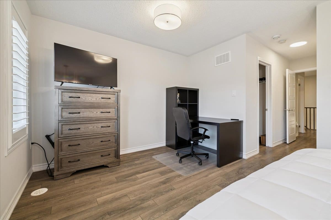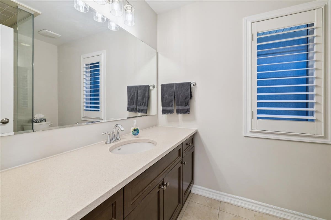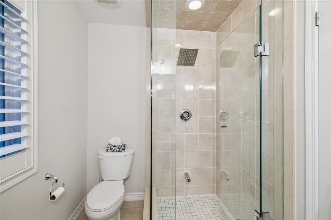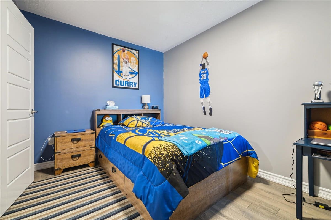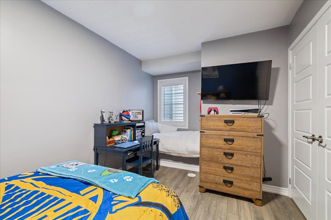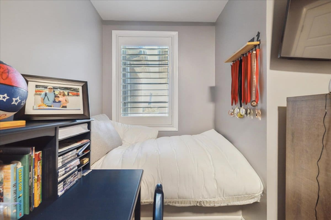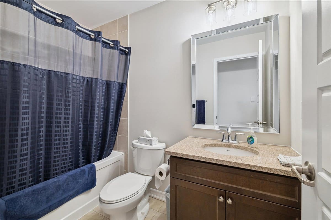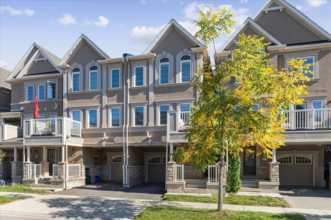3087 Mistletoe Gdns.
About the Property
Stunning Freehold Townhome! Welcome to this beautifully maintained home located in the highly sought-after, family-friendly Preserve community. Impeccably cared for, this bright and spacious residence offers carpet-free living with laminate flooring throughout and modern contemporary finishes that exude comfort and style. The main level features a large foyer with double coat closet, a laundry room with sink, and direct garage access for added convenience. Upstairs, enjoy an impressive open-concept living space perfect for entertaining. The upgraded kitchen boasts quartz countertops, stainless steel appliances, and a large center island with seating, overlooking the dining area. The cozy living room provides the perfect place to relax with walk-out access to a private balcony ideal for morning coffee or evening unwinding. The third level offers a spacious primary bedroom with walk-in closet and a 3-piece ensuite featuring a glass-enclosed shower and vanity with quartz countertop. The picture-perfect second bedroom includes double closets and built-in window seating originally a 3-bedroom floor plan redesigned to allow for a larger, more open space. A stylish main bath with quartz countertop, undermount sink, and updated lighting completes this level. Additional features and upgrades include oak staircase, updated light fixtures, Vinyl shutters and extra storage off the porch and in the garage. Located close to top-rated schools, parks, trails, shopping, and transit, this home offers the perfect combination of elegance, comfort, and convenience. A true gem in Oakville’s prestigious Preserve community!
Inclusions: All appliances, Fridge, stove, Dishwasher, Microwave, Washer, Dryer , Vinyl shutters, All window coverings, GDO and remote.
Rental Items: Hot water heater rental.
| Room Type | Level | Room Size (m) | Description |
|---|---|---|---|
| Foyer Closet | Main | 2.54 x 2.54 m | Laminate Closet |
| Kitchen | 2nd | 4.62 x 2.49 m | Stainless Steel Appl Centre Island Quartz Counter |
| Dining | 2nd | 5.26 x 3.61 m | Laminate |
| Living | 2nd | 4.72 x 3.35 m | Laminate W/O To Balcony |
| Prim Bdrm | 3rd | 4.72 x 3.33 m | 3-Pc Ensuite, W/I Closet |
| Bdrm | 3rd | 4.70 x 2.69 m | Laminate Closet |
Listing Provided By:
Royal LePage Realty Centre, Brokerage
Disclosure Statement:
Trademarks owned or controlled by The Canadian Real Estate Association. Used under license. The information provided herein must only be used by consumers that have a bona fide interest in the purchase, sale or lease of real estate and may not be used for any commercial purpose or any other purpose. Although the information displayed is believed to be accurate, no warranties or representations are made of any kind.
To request a showing or more information, please fill out the form below and we'll get back to you.
