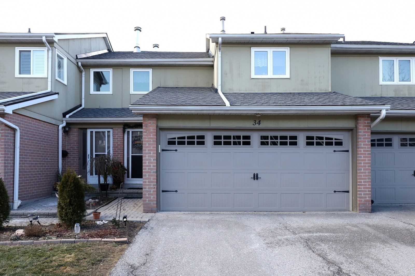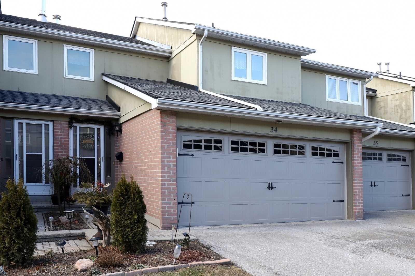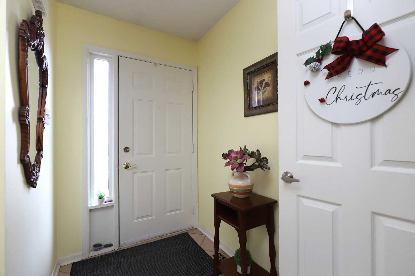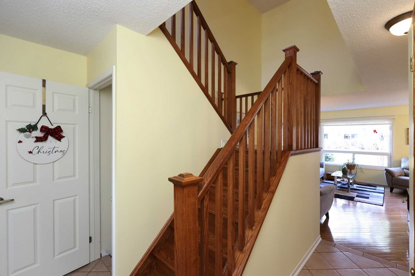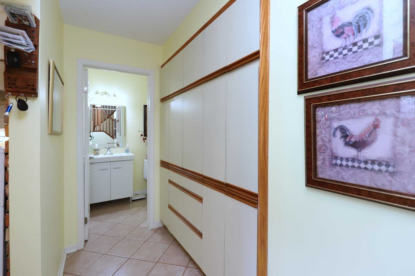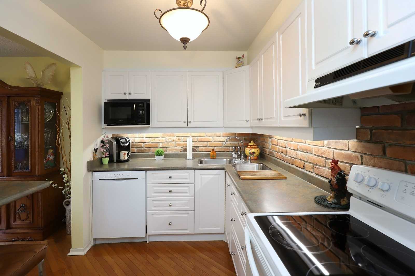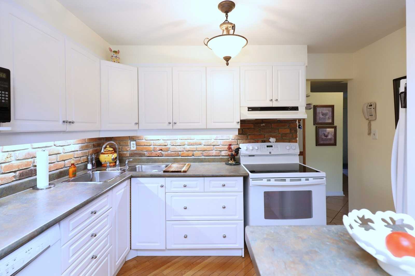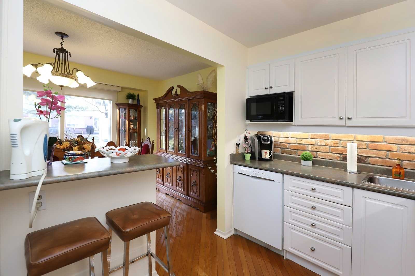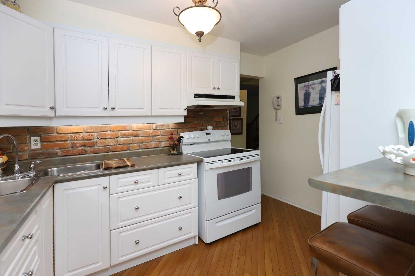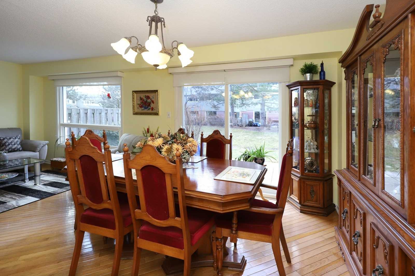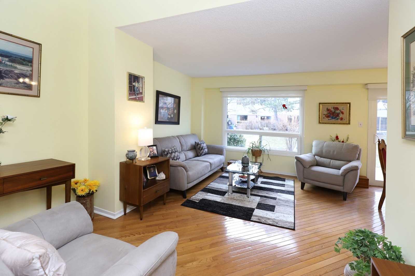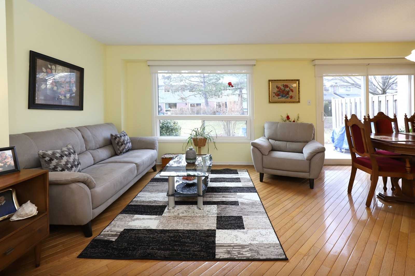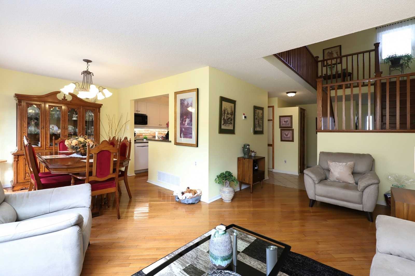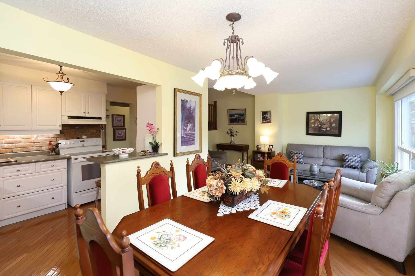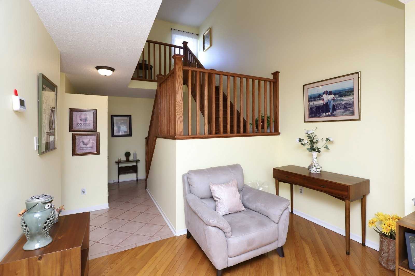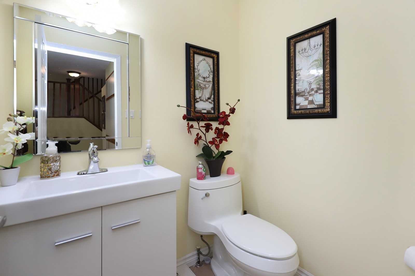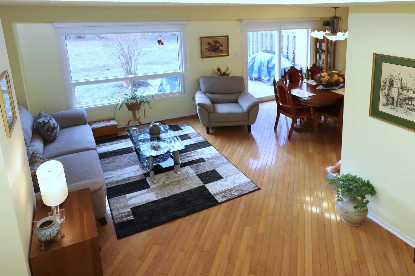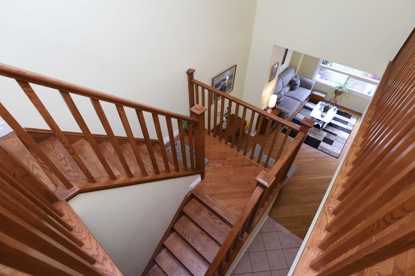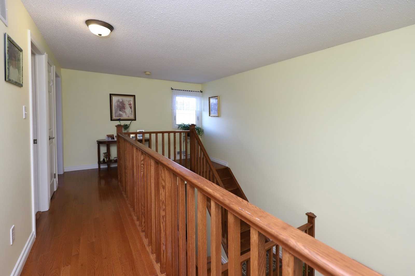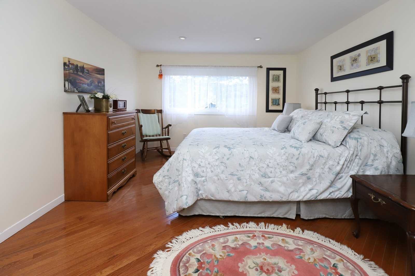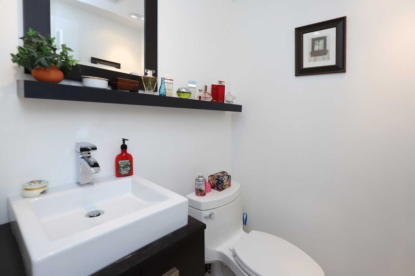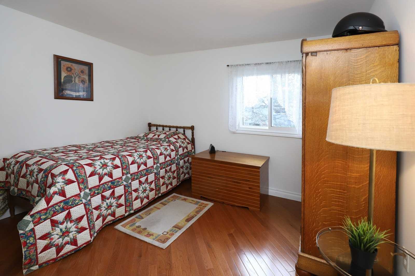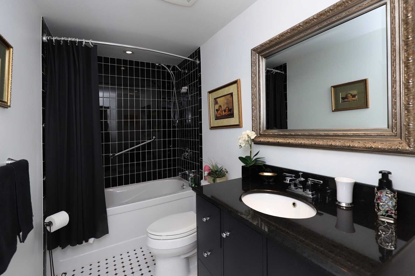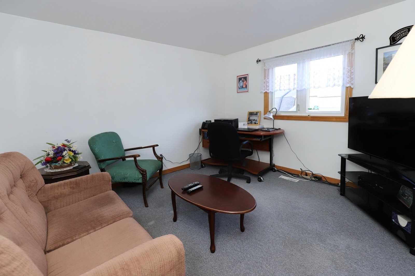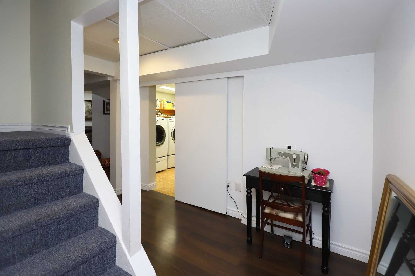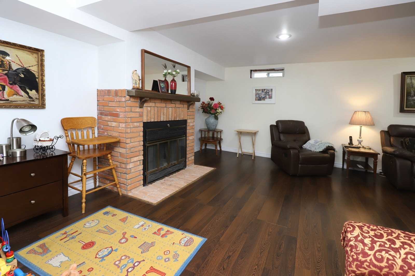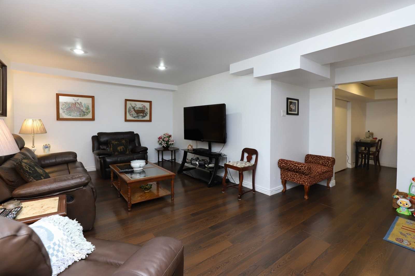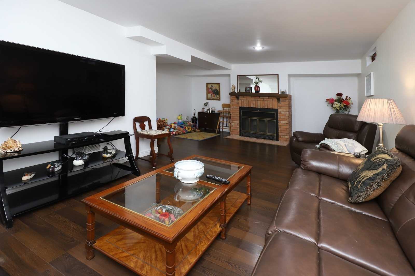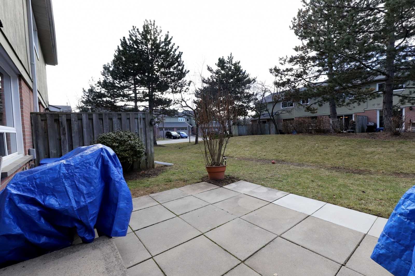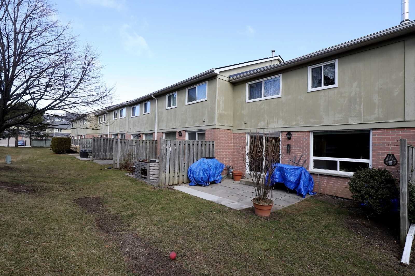3125 Fifth Line W 34
About the Property
Absolutely Gorgeous Property! 3 Bedrooms, 3 Baths!
Features hardwood floors throughout most of main and upper levels including kitchen. Two-piece ensuite with walk-in closet in Master. Beautiful solid oak staircase and railings. Walk-out from dining room to patio / backyard. Kitchen and appliances and all 3-bathrooms have been updated. Finished basement with wood fireplace, separate laundry room with newer frontload Samsung Washer/ Dryer.
Extras: Fridge, Stove, Built-in Dishwasher, Hood Fan, Front Load Washer/Dryer, All Electrical Fixtures, All Window Coverings, Mirrors in Bathrooms, 3-Wardrobes. *Hot Water Tank Rental (must be assumed). **Status Report Has Been Ordered!
Opportunity Awaits!
| Room Type | Level | Room Size (m) | Description |
|---|---|---|---|
| Living | Ground | 4.97 x 3.20 | Hardwood Floor, Picture Window, Combined w/ Dining |
| Dining | Ground | 3.50 x 3.00 | Hardwood Floor, Combined w/Living, Walk-out to Yard |
| Kitchen | Ground | 3.39 x 2.41 | Hardwood Floor, Updated, Pantry |
| Master | 2nd | 4.27 x 3.31 | Hardwood Floor, Walk-in Closet, 2-Piece Ensuite |
| 2nd Bedroom | 2nd | 3.50 x 3.25 | Broadloom, Colonial Doors, Picture Window |
| 3rd Bedroom | 2nd | 3.28 x 3.17 | Hardwood Floor, Casement Windows, Colonial Doors |
| Rec | Bsmt | 6.70 x 4.00 | Laminate, Fireplace, Pot-lights |
| Laundry | Bsmt | 3.00 x 2.50 | Parquet Floor, Separate Room, Fluorescent |
Listing Provided By:
Royal LePage Realty Centre, Brokerage
Disclosure Statement:
Trademarks owned or controlled by The Canadian Real Estate Association. Used under license. The information provided herein must only be used by consumers that have a bona fide interest in the purchase, sale or lease of real estate and may not be used for any commercial purpose or any other purpose. Although the information displayed is believed to be accurate, no warranties or representations are made of any kind.
To request a showing or more information, please fill out the form below and we'll get back to you.
