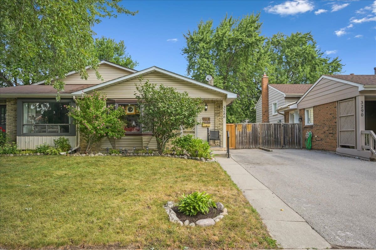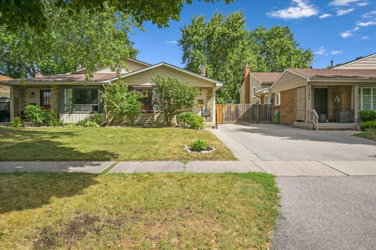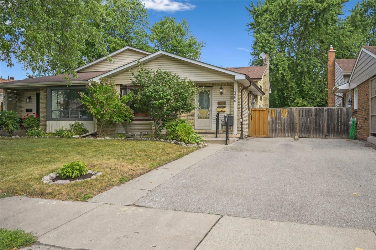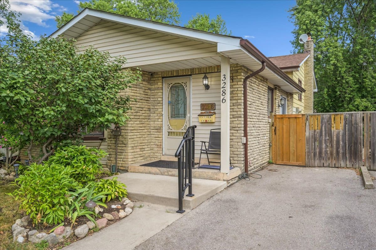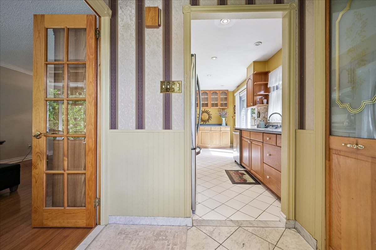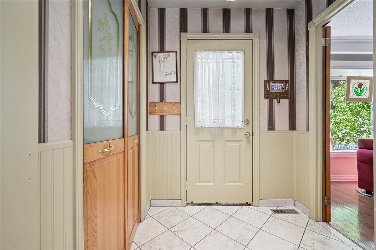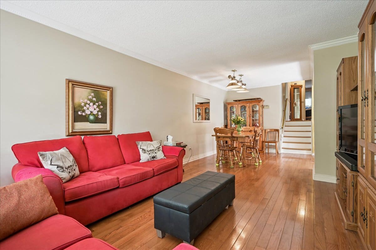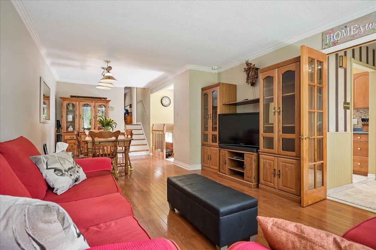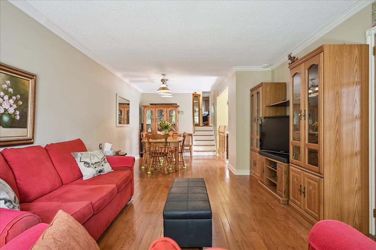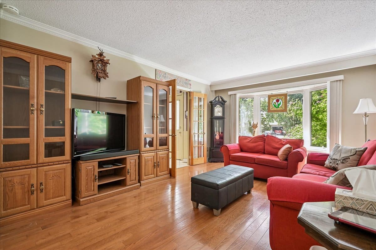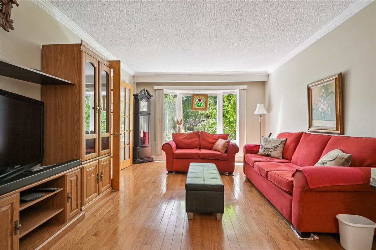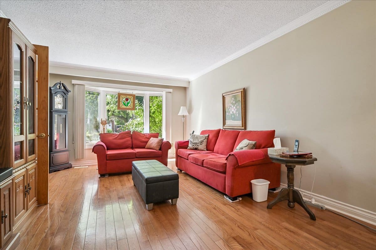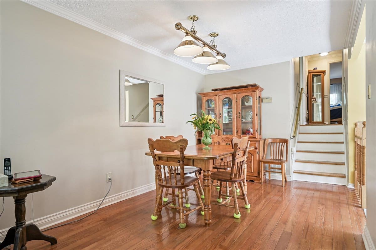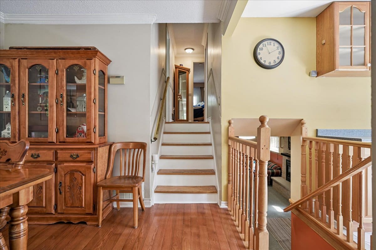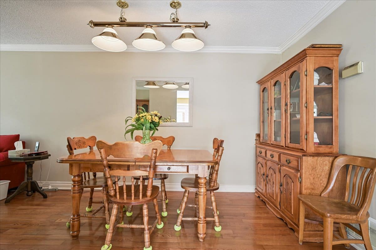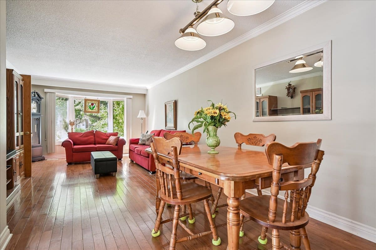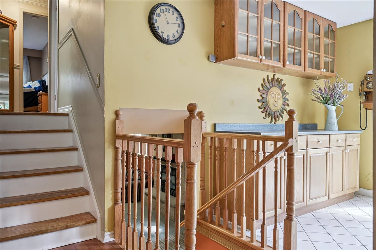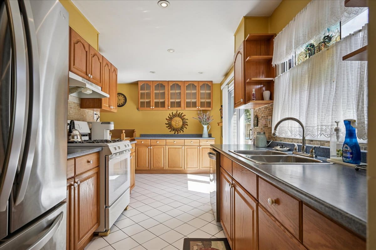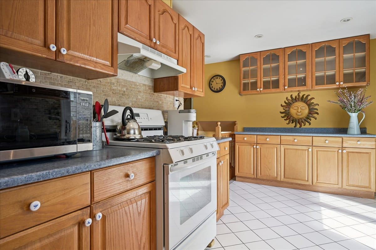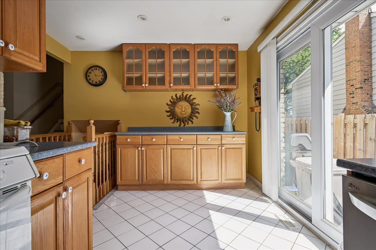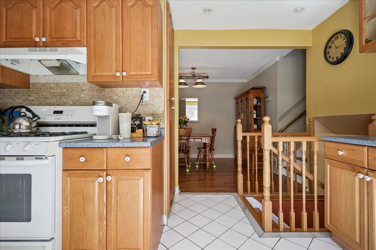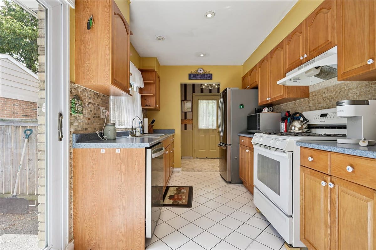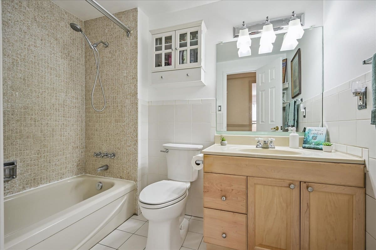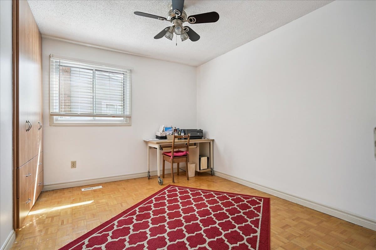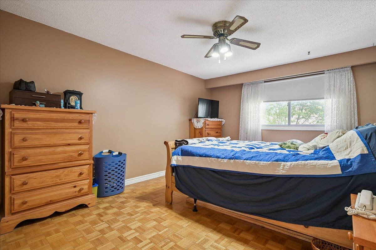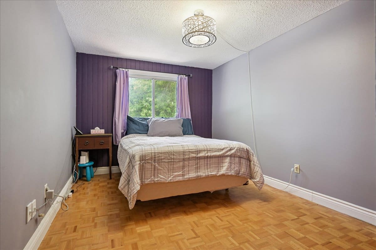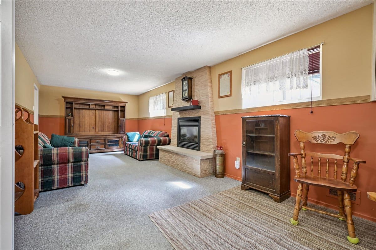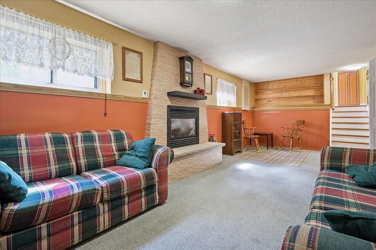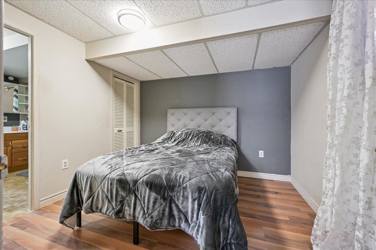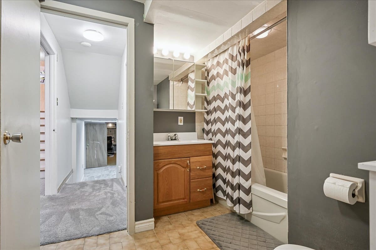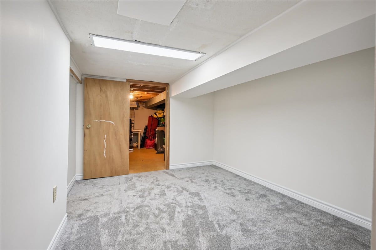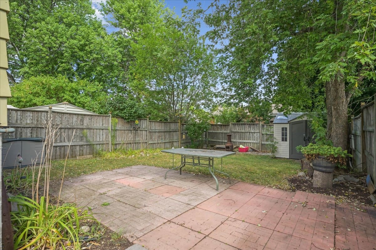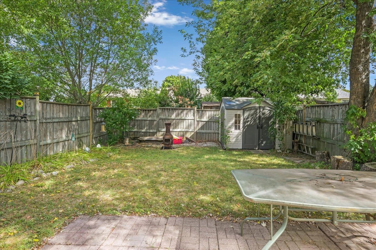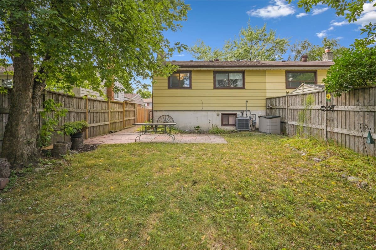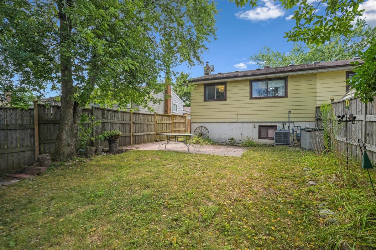3286 Masthead Crescent
About the Property
Located In The Family-Friendly Neighbourhood Of Erin Mills On A Quiet, Tree-Lined Street, This Well-Priced Semi-Detached Home Offers An
Excellent Entry-Level Opportunity. This Spacious Multi-Level Back Split Provides Generous Living Space Throughout. The Large Kitchen Features
Ample Storage And A Walkout To The Patio Providing Access To Large Fenced Yard.. The Combined Living And Dining Room Is Enhanced By
Beautiful Hardwood Floors, Creating A Warm And Inviting Setting. Upstairs, You’ll Find Three Comfortable Bedrooms, While The Lower Level
Offers A Bright Recreation Room With A Stunning Fireplace With Gas Insert, A Fourth Bedroom, And A Full Four-Piece Bathroom. The Basement
Includes Additional Versatile Rooms That Can Be Tailored To Your Needs, Whether As An Extra Bedroom, Games Room, Sewing Room, Or Hobby
Space Along With A Laundry Room And Utility Room. Outside, You’ll Enjoy An Oversized Yard, Ideal For Kids, Pets, And Summer Gatherings, Plus
Ample Parking For Family And Guests. Come For A Visit And See Why This Could Be Your Perfect Next Home!
INCLUSIONS: Fridge, Stove, Dishwasher, Washer & Dryer, All Electrical Light Fixtures, All Window Coverings, Central Vac & Equipment, Storage Shed & Lawn
Mower.
EXCLUSIONS: Freezer, BBQ
| Room Type | Level | Room Size (m) | Description |
|---|---|---|---|
| Living Room | Main | 4.8m x 3.6m | Hardwood Floor Window |
| Dining Room | Main | 3.05m x 2.87m | Hardwood Floor Combined w/Living |
| Kitchen | Main | 5.17m x 2.5m | Ceramic Floor Pantry W/O To Patio |
| Primary Bedroom | Second | 4.25m x 3.33m | Parquet Closet |
| Bedroom | Second | 3.8m x 2.85m | Parquet B/I Closet |
| Bedroom | Second | 3.4m x 2.8m | Parquet B/I Closet |
| Recreation | Lower | 7.6m x 3.1m | Broadloom Gas Fireplace |
| Bedroom | Lower | 3m x 2.73m | Laminate 4-Pc Ensuite Semi-Ensuite |
| Game Room | Basement | 3.55m x 2.8m | Broadloom |
| Play | Basement | 3.53m x 3.1m | Broadloom |
| Utility | Basement | 3.9m x 3.6m | |
| Laundry | Basement | 2.75m x 2.4m |
Listing Provided By:
Royal LePage Realty Centre, Brokerage
Disclosure Statement:
Trademarks owned or controlled by The Canadian Real Estate Association. Used under license. The information provided herein must only be used by consumers that have a bona fide interest in the purchase, sale or lease of real estate and may not be used for any commercial purpose or any other purpose. Although the information displayed is believed to be accurate, no warranties or representations are made of any kind.
To request a showing or more information, please fill out the form below and we'll get back to you.
