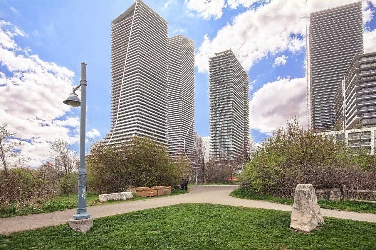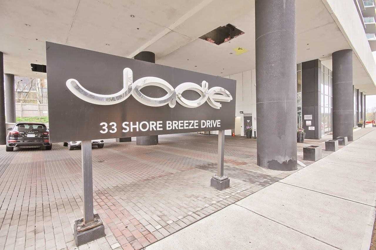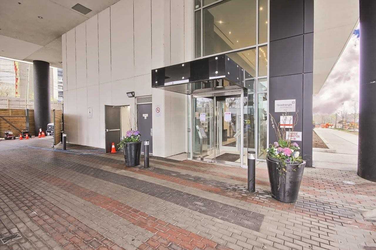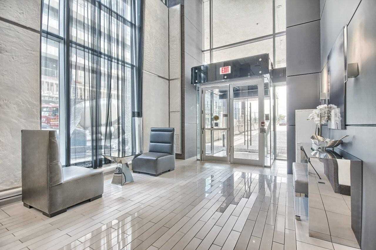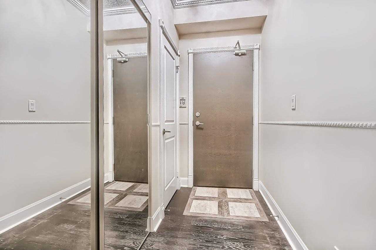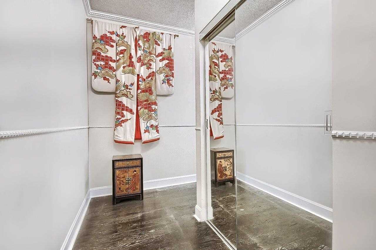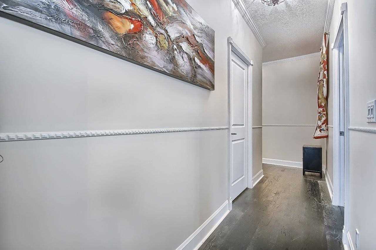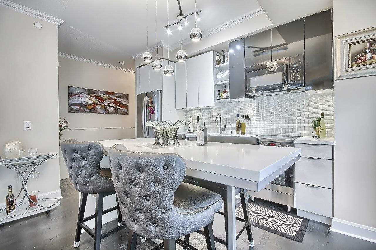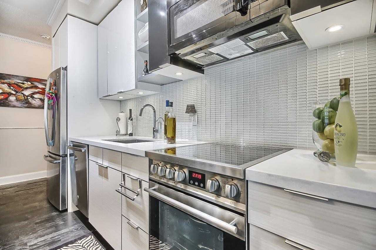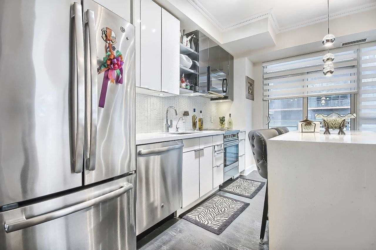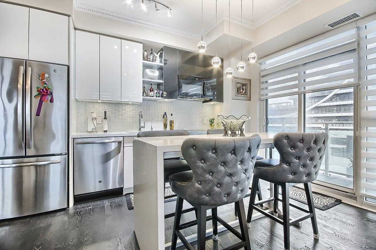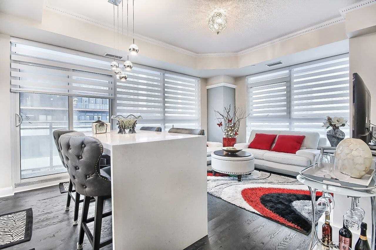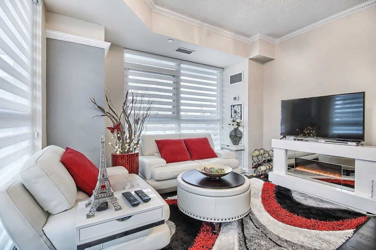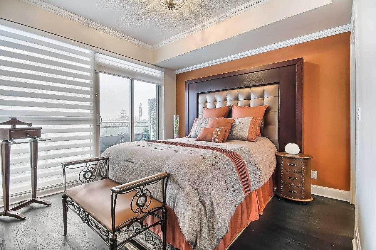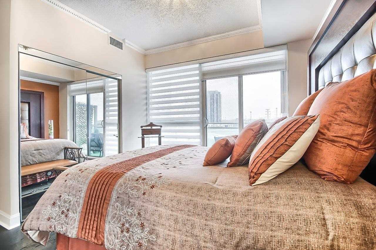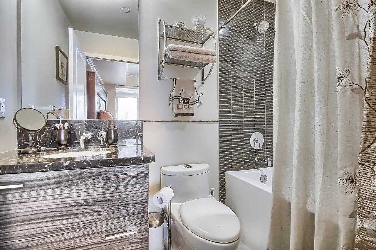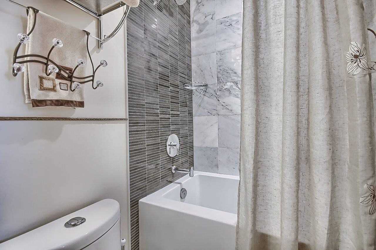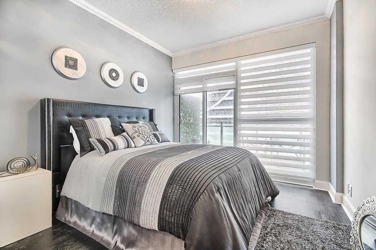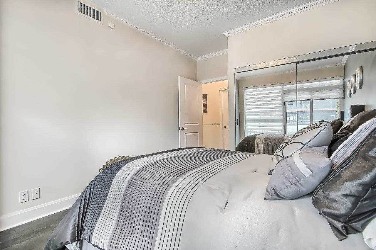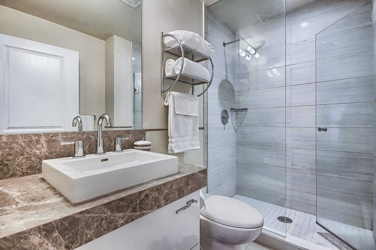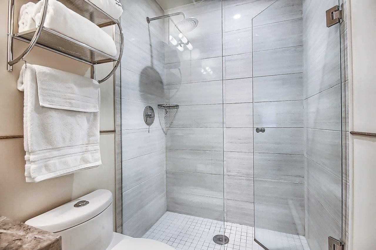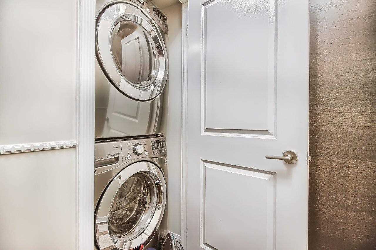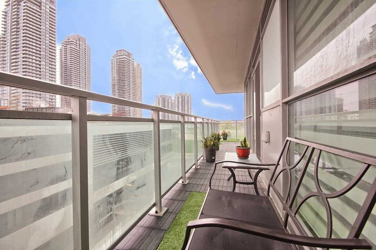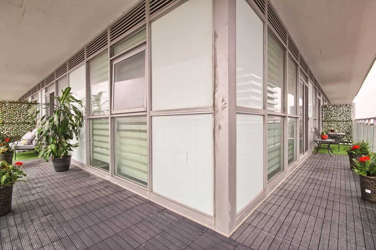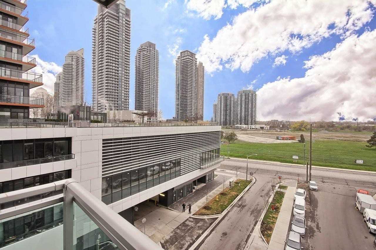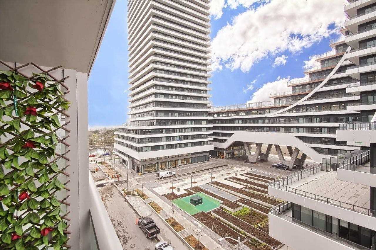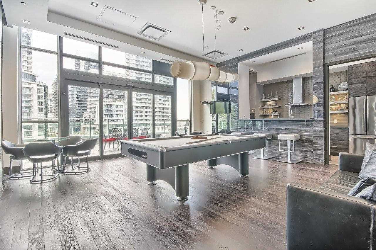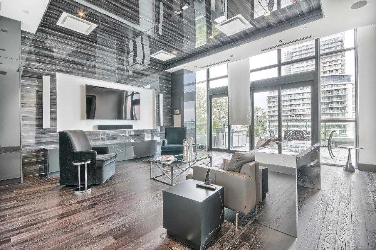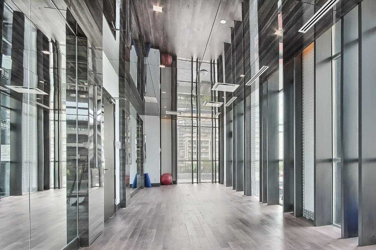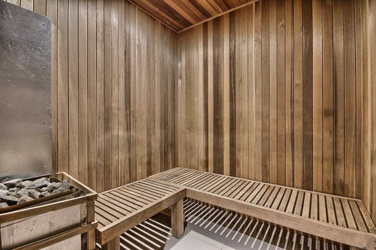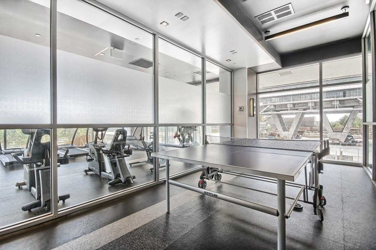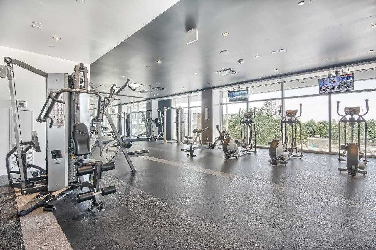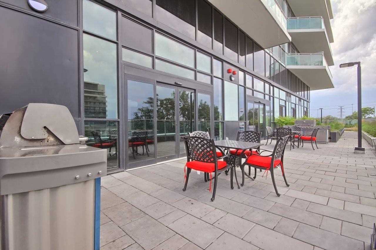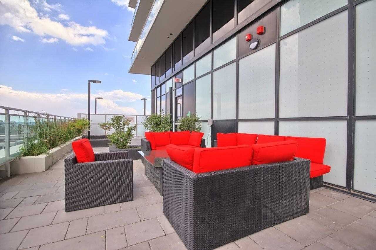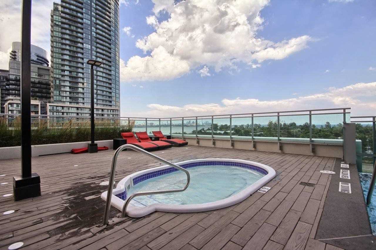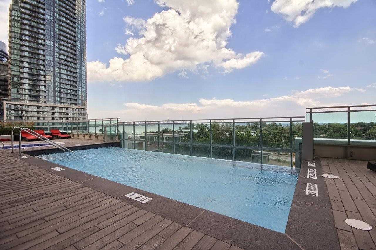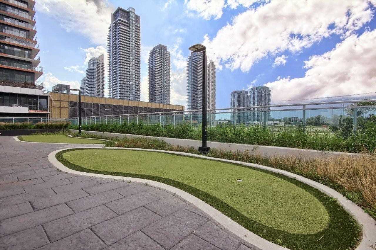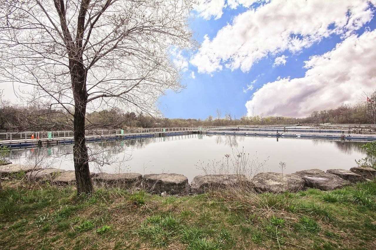33 Shore Breeze Drive 403
About the Property
Welcome to Jade Waterfront! Luxurious “Emerald” Model, 2-Bedroom with 332 Sq. Ft. Wrap-Around Balcony!
Features 10Ft. ceilings, 2-full bathrooms, open concept kitchen, living, dining rooms. 3-Walk-outs to balcony, modern kitchen with Quartz counter and matching upgraded island, upgraded hardwood, filtered water on demand, soft-close cabinets.
Enjoy “Resort Like” Amenities, Outdoor Pool, Hot-Tub, Putting Green and BBQ Area. 809 Sq. Ft. + 332 Balcony for Total of 1141 Sq. Ft.
Extras: Elf’s, Stainless Steel Fridge, Built-in Dishwasher, Built-in Microwave/ Exhaust Fan, Upgraded Stacking Washer / Dryer. One Parking. One Locker. 3-Mirrored Closets, Glass Bath / Shower Enclosures, Upgraded Over-sized Island, Tiled Balcony, Custom Blinds.
Don’t Miss Out!!
| Room Type | Level | Room Size (m) | Description |
|---|---|---|---|
| Living | Flat | 3.35 x 3.25 | Hardwood Floor, Window Floor-to-Ceiling, Open Concept |
| Dining | Flat | 3.35 x 3.25 | Combined w/ Living, Heated Floor, Walk-out to Balcony |
| Kitchen | Flat | 2.26 x 3.99 | Modern Kitchen, Quartz Counter, Stainless Steel Appliances |
| Master | Flat | 3.56 x 3.81 | 4-Piece Ensuite, Mirrored Closet, Walk-out to Balcony |
| 2nd Bedroom | Flat | 3.14 x 3.43 | Mirrored Closet, Hardwood Floor, Walk-out to Balcony |
Listing Provided By:
Royal LePage Realty Centre, Brokerage
Disclosure Statement:
Trademarks owned or controlled by The Canadian Real Estate Association. Used under license. The information provided herein must only be used by consumers that have a bona fide interest in the purchase, sale or lease of real estate and may not be used for any commercial purpose or any other purpose. Although the information displayed is believed to be accurate, no warranties or representations are made of any kind.
Virtual Tour
To request a showing or more information, please fill out the form below and we'll get back to you.
