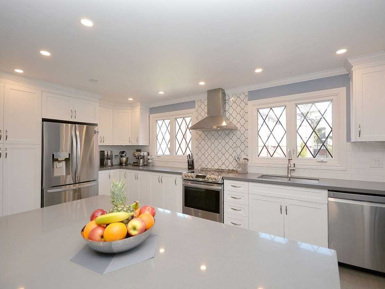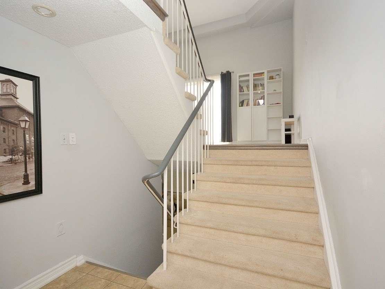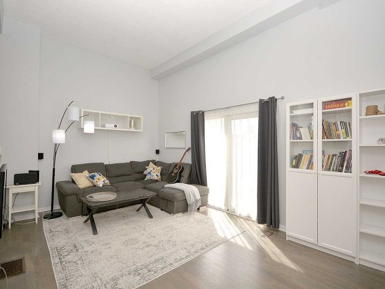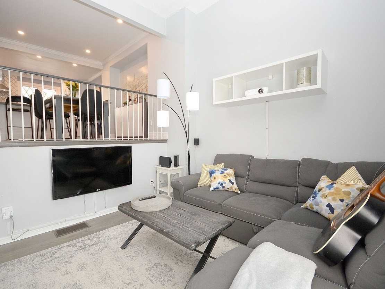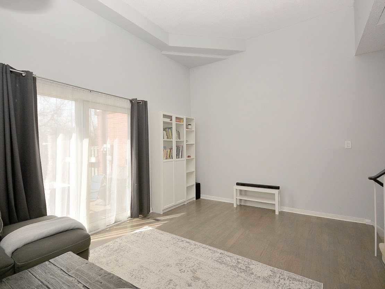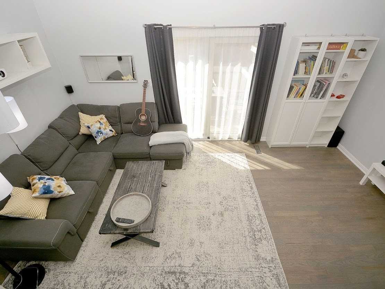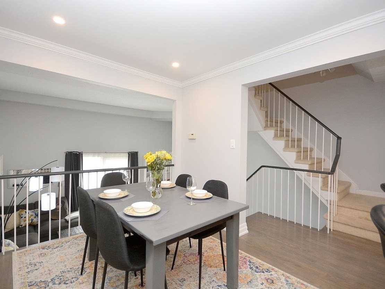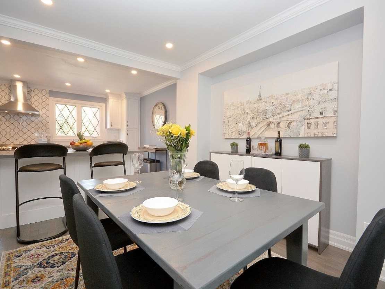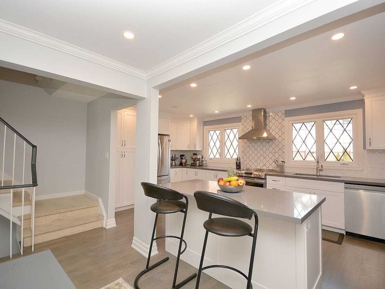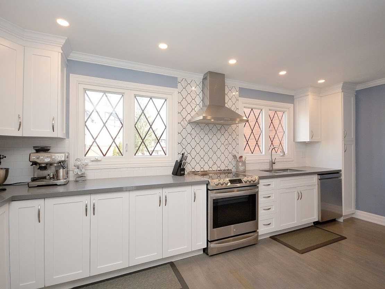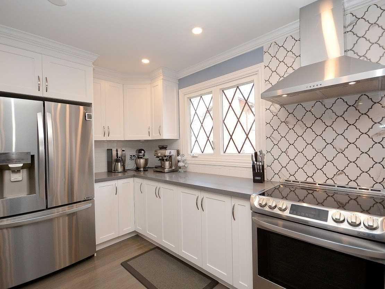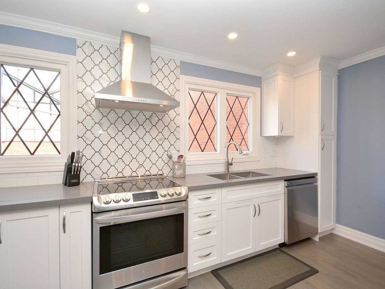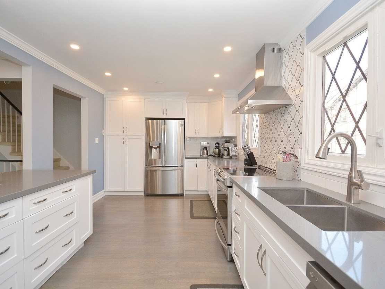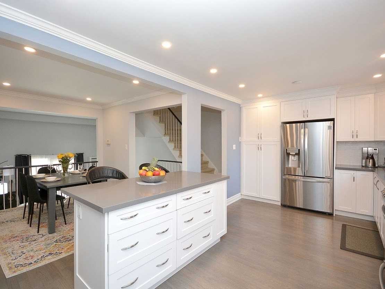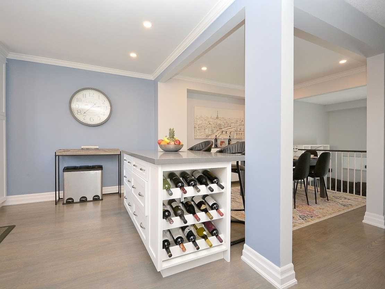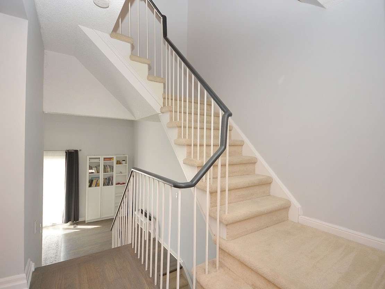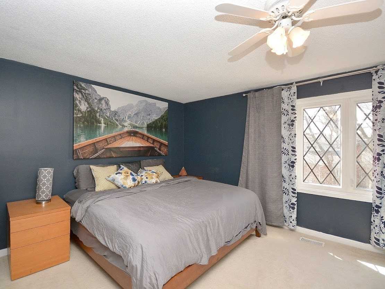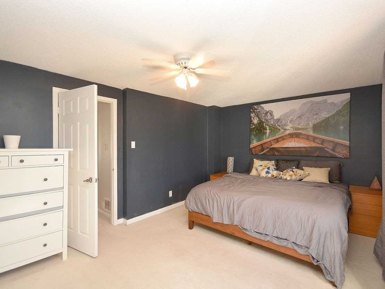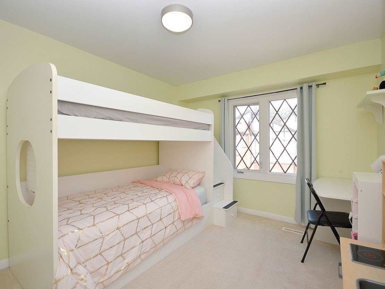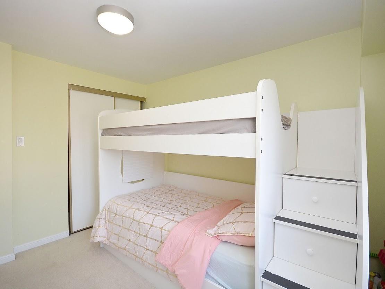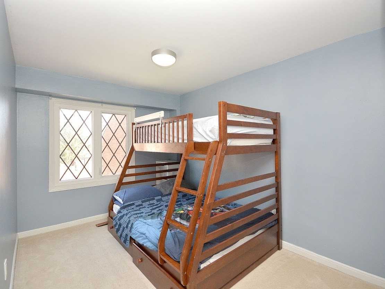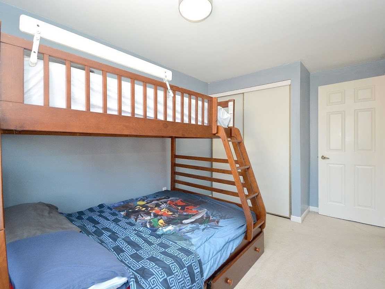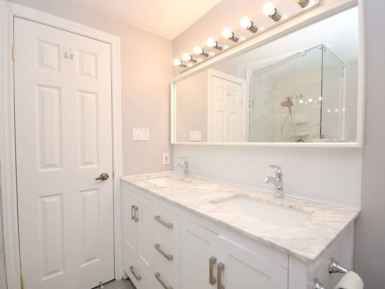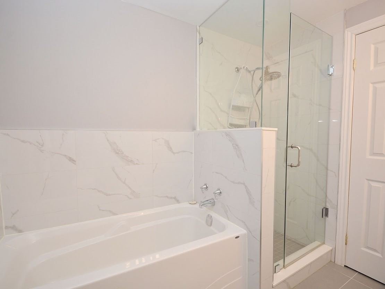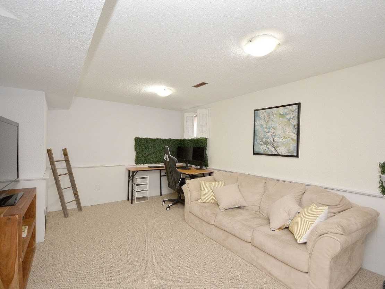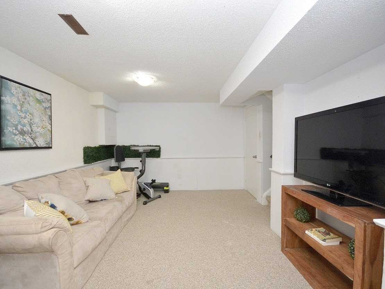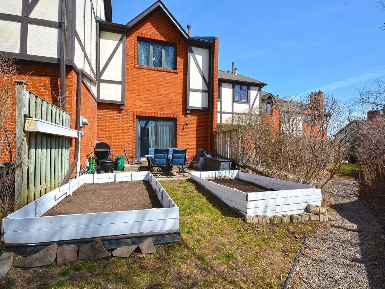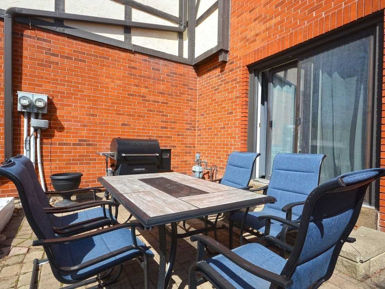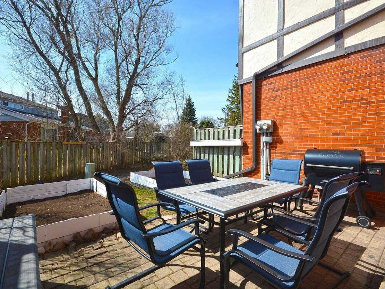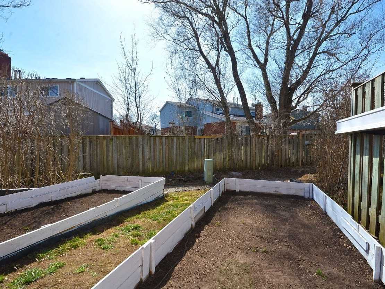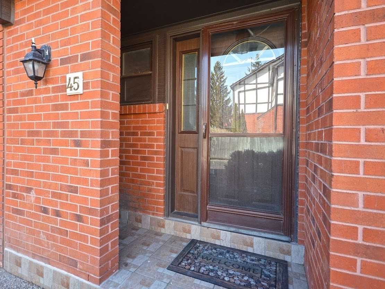3360 Council Ring Road 45
About the Property
Open Concept Kitchen To The Dining Room With Granite Counter-Tops, Back-Splash And New Stainless Steel Appliances!
Boasting A 12-Foot Cathedral Ceiling In The Living Room Over-Looked By Dining Room And Kitchen!
Renovated main washroom with new vanity, tiles, Soaker tub and stand-up shower. Hardwood floors through-out. Backyard has West exposure with lots of sun in the evenings. Minutes drive to Shopping Centre, HWY 403, Credit Valley Hospital, Parks, Schools, and Much More!!
Extras: All New High End Appliances. Stainless Steel Fridge, Stove, Washing Machine. Clothes Washer and Dryer, All ELF’s And Broadlooms Where Laid, Interlock Patio In Rear With BBQ Gas Hook Up.
| Room Type | Level | Room Size (m) | Description |
|---|---|---|---|
| Living | Main | 5.39 x 3.45 | Walk-out, Hardwood Floor, Cathedral Ceiling |
| Dining | Main | 6.45 x 2.95 | Open Concept, Hardwood Floor |
| Kitchen | Main | 6.45 x 5.55 | Open Concept, Hardwood Floor, Granite Counter |
| Master | Upper | 4.69 x 3.32 | Window, Closet, Broadloom |
| 2nd bedroom | Upper | 3.50 x 2.55 | Window, Closet, Broadloom |
| 3rd Bedroom | Upper | 3.26 x 2.92 | Window, Closet, Broadloom |
| Family | Lower | 5.27 x 3.36 | Broadloom, Window |
| Laundry | Bsmt | 4.76 x 2.12 | Linoleum, Finished |
Listing Provided By:
Royal LePage Realty Centre, Brokerage
Disclosure Statement:
Trademarks owned or controlled by The Canadian Real Estate Association. Used under license. The information provided herein must only be used by consumers that have a bona fide interest in the purchase, sale or lease of real estate and may not be used for any commercial purpose or any other purpose. Although the information displayed is believed to be accurate, no warranties or representations are made of any kind.
Virtual Tour
To request a showing or more information, please fill out the form below and we'll get back to you.
