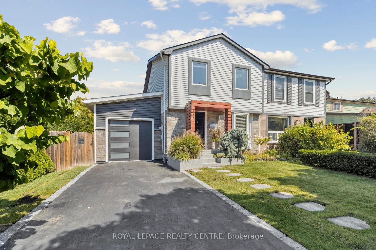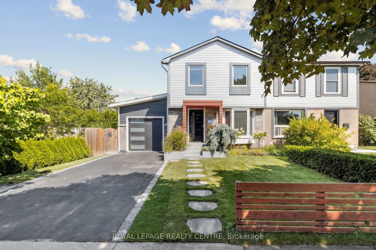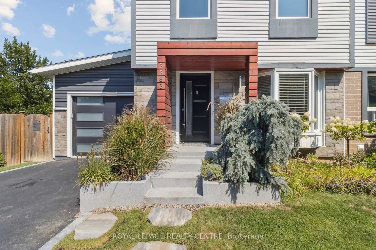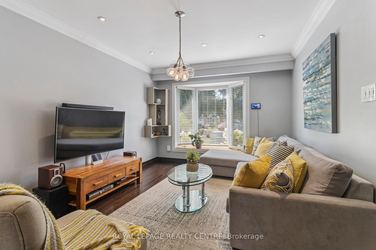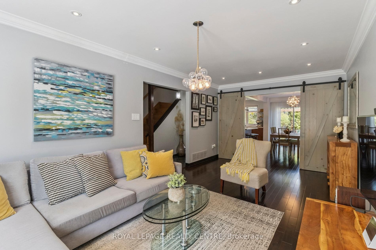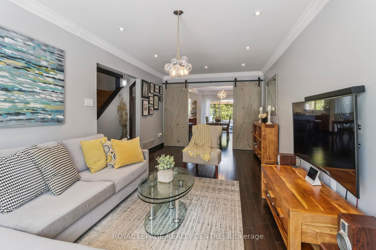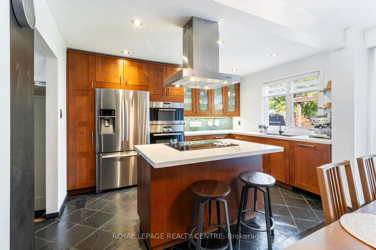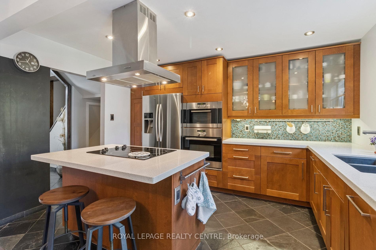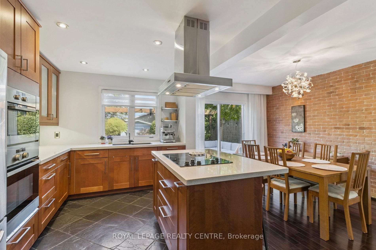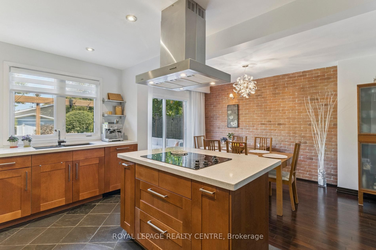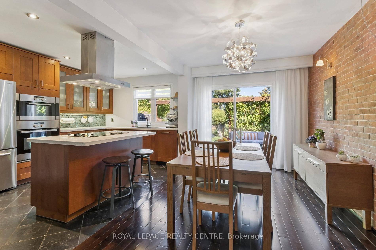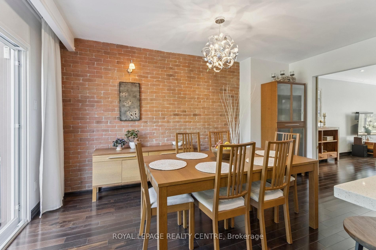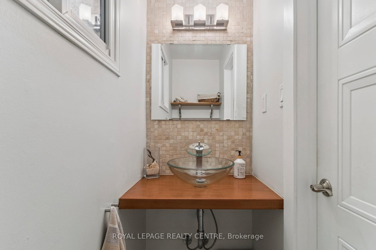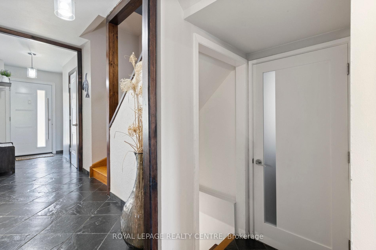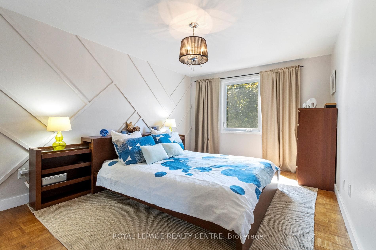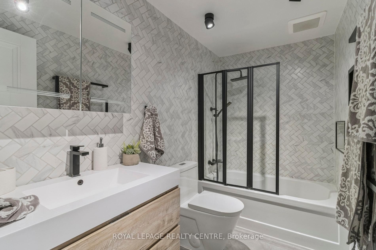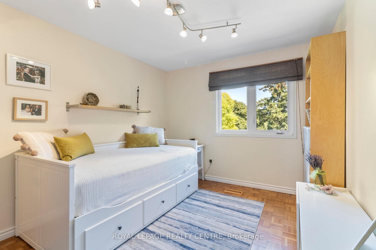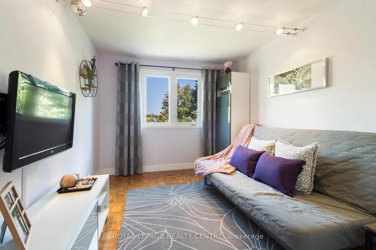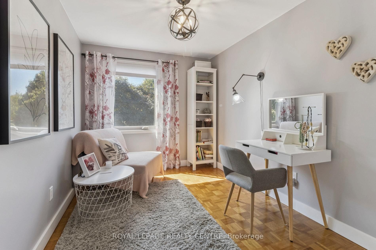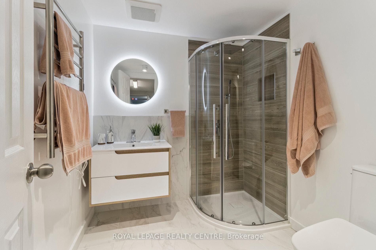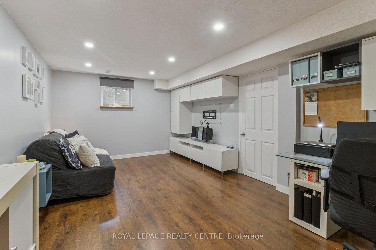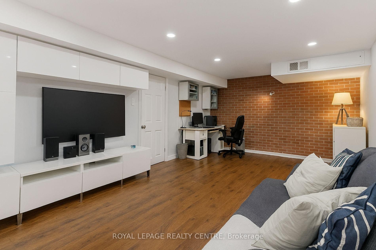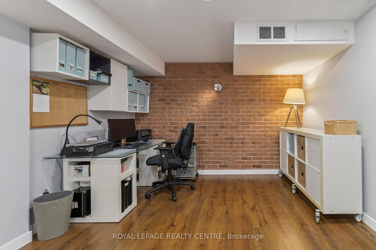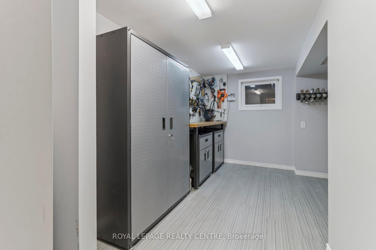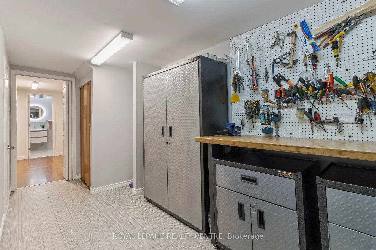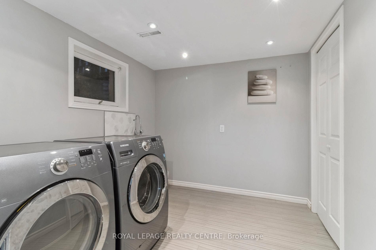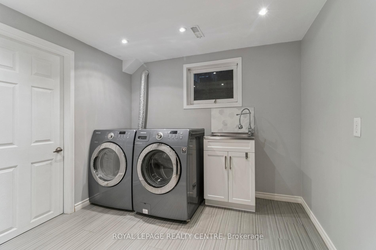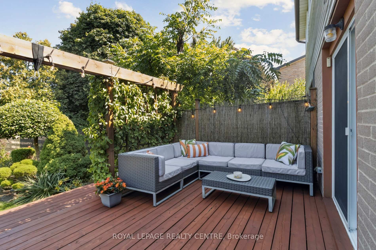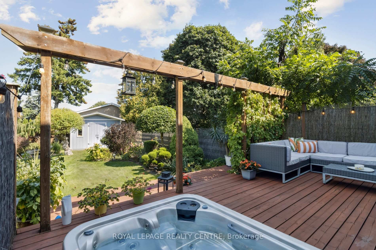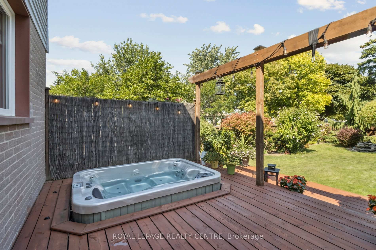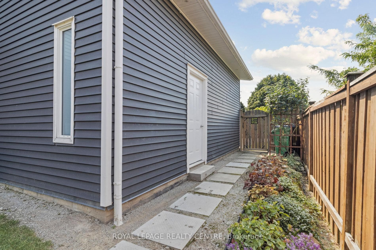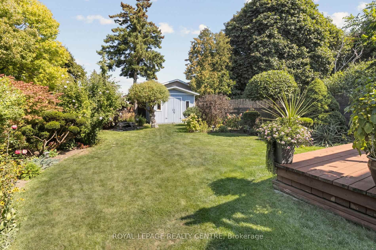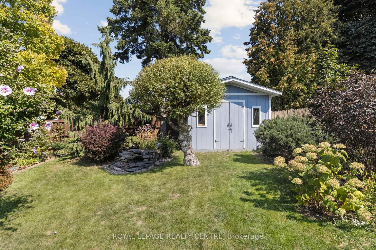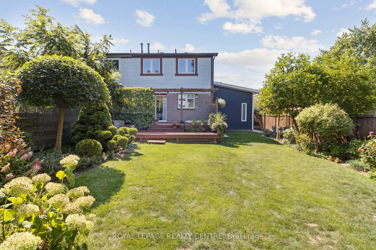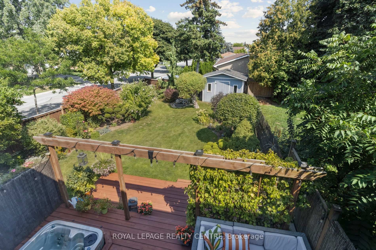3383 Tallmast Crescent
About the Property
Welcome to a home that beautifully balances sophistication and comfort in one of Mississauga’s most coveted neighbourhoods – Erin Mills. From its refined curb appeal to its thoughtfully curated interior, this residence offers a lifestyle of elegance and ease. Step inside to a light-filled, open-concept design where the spacious living room, framed by a graceful bay window, seamlessly transitions into the chef-inspired kitchen. Outfitted with premium stainless steel appliances, sleek quartz countertops, custom cabinetry, and an inviting dining space, the kitchen extends effortlessly onto a private deck complete with a hot tub and a landscaped garden oasis – an exquisite setting for both intimate gatherings and grand entertaining. Every detail has been considered, with upgrades including rich hardwood flooring, designer pot lighting, heated bathroom floors, and a charming garden shed. With four generously proportioned bedrooms and three luxuriously appointed bathrooms, this home offers comfort and functionality in equal measure. Ideally situated, the property places you moments from top-rated schools, lush parks, Erin Mills Town Centre, Credit Valley Hospital, the University of Toronto Mississauga, and major highways (403/QEW/407/401), ensuring unparalleled convenience without compromising tranquility.
Inclusions: Fridge, Stove, Built-In Microwave, And Built-In Dishwasher. Clothes Washer & Dryer, 1 Garage Door Opener & 1 Remote, All Electrical Light Fixtures, All Window Coverings. Hot Tub And Lawn Sprinkler System Installed. Age Of Air Conditioner Owned (2025), Age Of Roof (2017) Approximate, Age Of Windows (2007) Approximate, Age Of Furnace Owned (2007) Approximate.
| Room Type | Level | Room Size (m) | Description |
|---|---|---|---|
| Living | Main | 5.95 m x 3.28 m | |
| Dining | Main | 4.6 m x 2.73 m | |
| Kitchen | Main | 4 m x 2.77 m | |
| Primary Bedroom | Second | 4.62 m x 3.19 m | |
| Bedroom | Second | 3.52 m x 2.76 m | |
| Bedroom | Second | 3.44 m x 2.89 m | |
| Bedroom | Second | 3.48 m x 2.42 m | |
| Recreation Room | Basement | 5.45 m x 3.29 m | |
| Workshop | Basement | 4.95 m x 2.55 m | |
| Laundry | Basement | 2.65 m x 2.43 m |
Listing Provided By:
Royal LePage Realty Centre, Brokerage
Disclosure Statement:
Trademarks owned or controlled by The Canadian Real Estate Association. Used under license. The information provided herein must only be used by consumers that have a bona fide interest in the purchase, sale or lease of real estate and may not be used for any commercial purpose or any other purpose. Although the information displayed is believed to be accurate, no warranties or representations are made of any kind.
To request a showing or more information, please fill out the form below and we'll get back to you.
