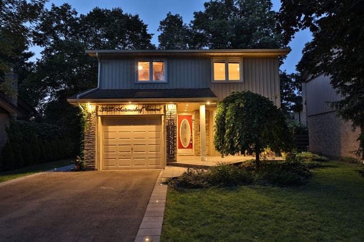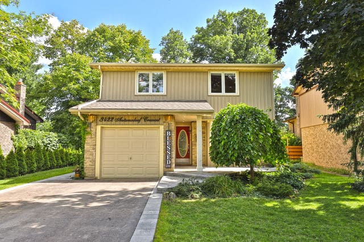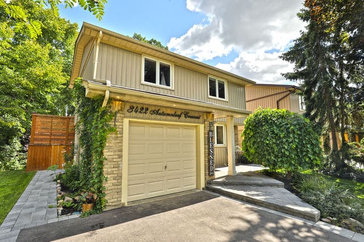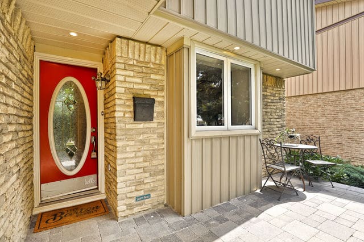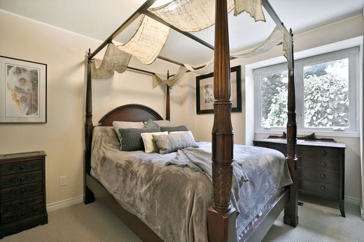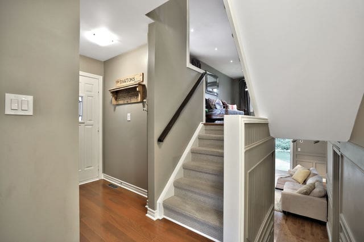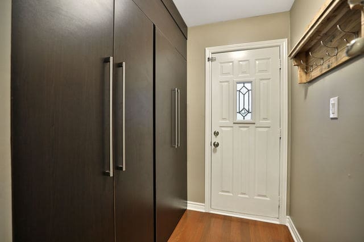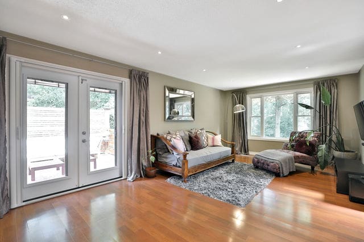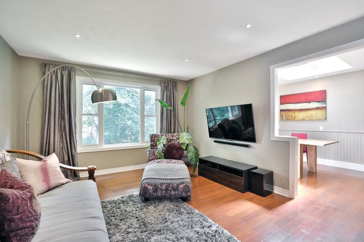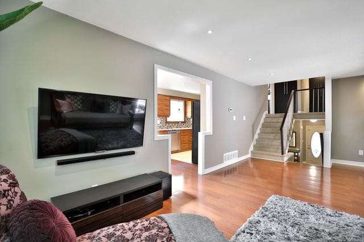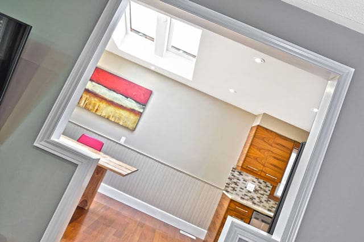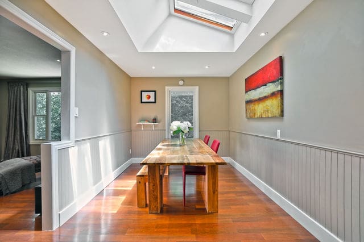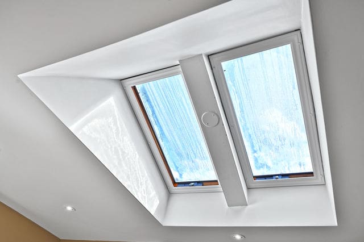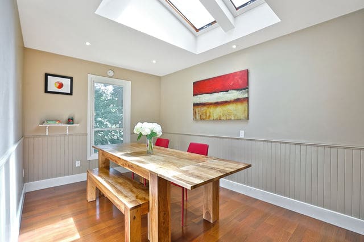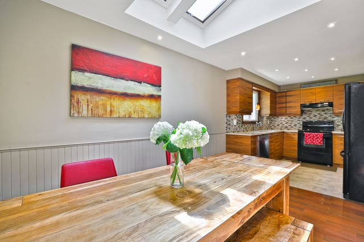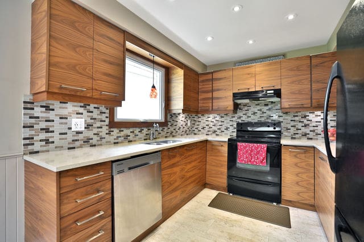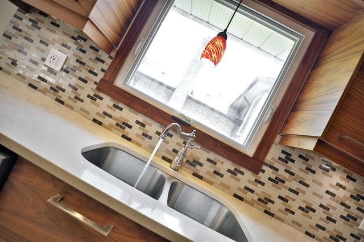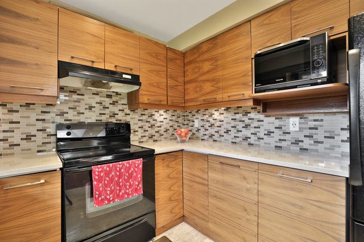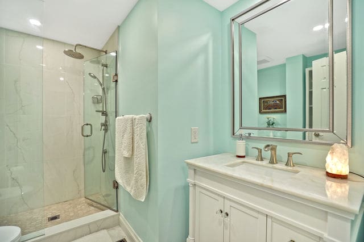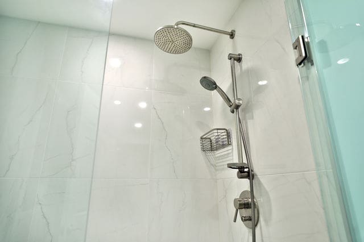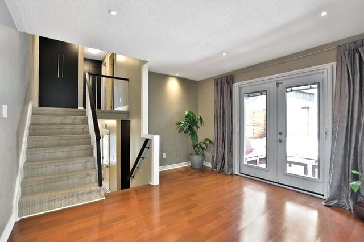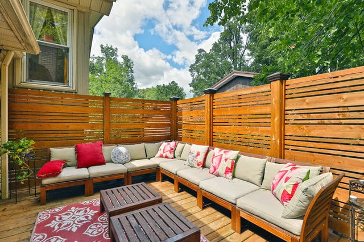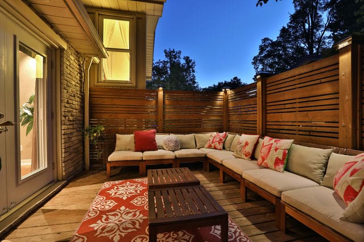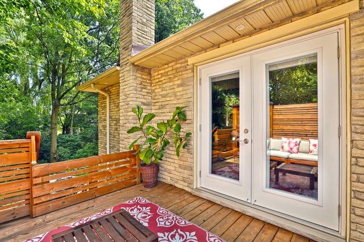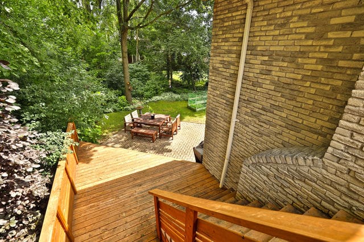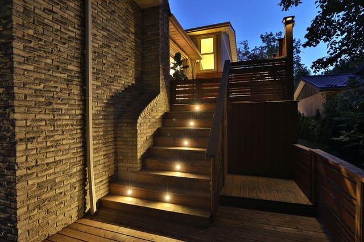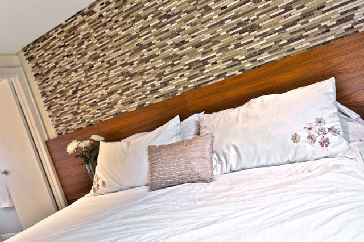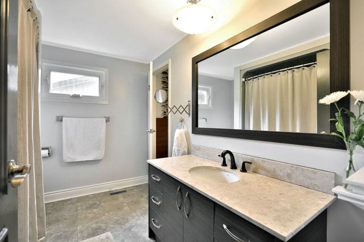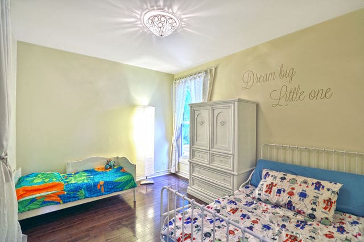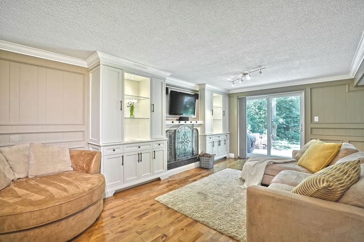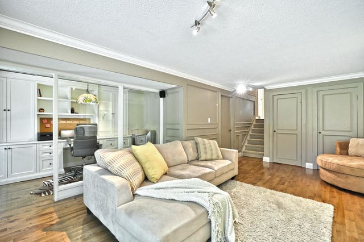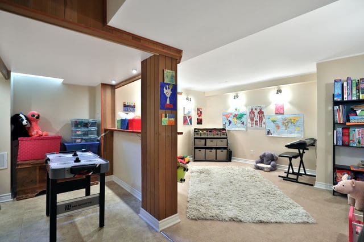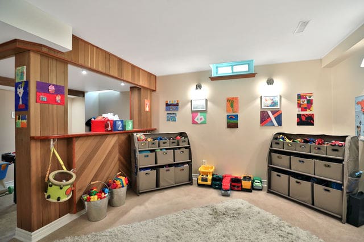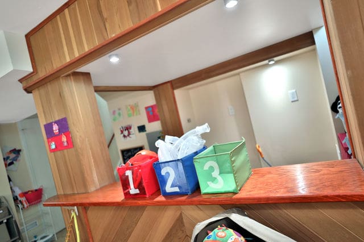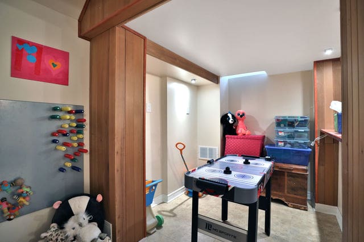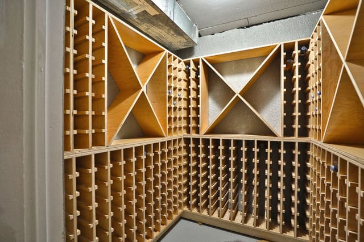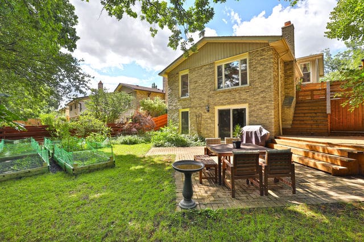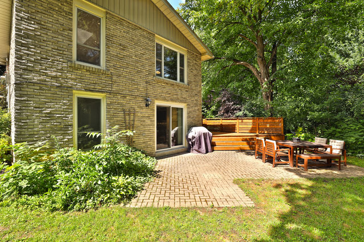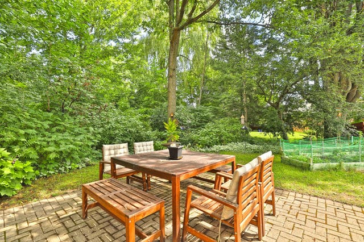3422 Autumnleaf Crescent
About the Property
Fabulous 5-Level Back-split With Extensive Quality Renovations and Custom Mill-work Throughout!
Beautiful landscaped over-sized lot with new front entrance & sidewalk with in-stone lighting. Family size kitchen with large eat-in, double skylights, beautiful walnut cabinets with under cabinet lights & Granite counter-tops. Combined living/dining with french door walk-out to chic modern 2-tier-deck with built-in lights. Stunning guest bath with spa shower. Gorgeous family room with wall-to-wall built-in bookcase, wood burning fireplace and walk-out to Muskoka backyard setting!
Extras: Office/Den with Custom Desk & Shelving. Expanded 4-Car Driveway, Wine Cellar, Lower Baement Level, Pot-lights Throughout House, USB Charging Outlets. Exterior Pot-lights & Landscape Lighting, Large Storage Area Under Deck, Vegetable Garden in Backyard. Fridge, Stove, Dishwasher (1-year), High-end Microwave, Commercial Size Washer & Dryer (2-years),Wall Fireplace, Office, All Elf’s, All Window Covers, New Roof (2019), New Furnace (5-years), New Owned Tankless Hot Water Tank.
Exclude: Lights in Two Kid’s Room, Living Room Surround Sound.
Be The First To View!!
| Room Type | Level | Room Size (m) | Description |
|---|---|---|---|
| Living | Main | 3.8 x 7.37 | Laminate, Open Concept, Walk-out to Deck |
| Dining | Main | 3.8 x 7.37 | Laminate, Combined w/ Living |
| Kitchen | Main | 2.76 x 2.57 | Renovated, Custom Granite Counter-tops, Family Size Kitchen |
| Breakfast | Main | 4.35 x 2.78 | Window, Skylight, Wainscoting |
| Master | Upper | 3.93 x 3.97 | Hardwood Floor, Semi-En-suite, Double-closet |
| Bedroom | Upper | 3.09 x 3.11 | Hardwood Floor, Large Window, Closet |
| Bedroom | Upper | 3.13 x 2.70 | Hardwood Floor, Window, Closet |
| 4th Bedroom | Ground | 3.32 x 2.8 | Broadloom, Window |
| Family | Lower | 6.09 x 3.96 | Hardwood Floor, Built-in Bookcase, Walk-out to Yard |
| Den | Lower | 3.39 x 1.99 | Hardwood Floor, Built-in Desk, Window |
| Rec | Lower | 4.47 x 3.45 | Broadloom, Built-in Bar |
Listing Provided By:
Royal LePage Realty Centre, Brokerage
Disclosure Statement:
Trademarks owned or controlled by The Canadian Real Estate Association. Used under license. The information provided herein must only be used by consumers that have a bona fide interest in the purchase, sale or lease of real estate and may not be used for any commercial purpose or any other purpose. Although the information displayed is believed to be accurate, no warranties or representations are made of any kind.
Virtual Tour
To request a showing or more information, please fill out the form below and we'll get back to you.
