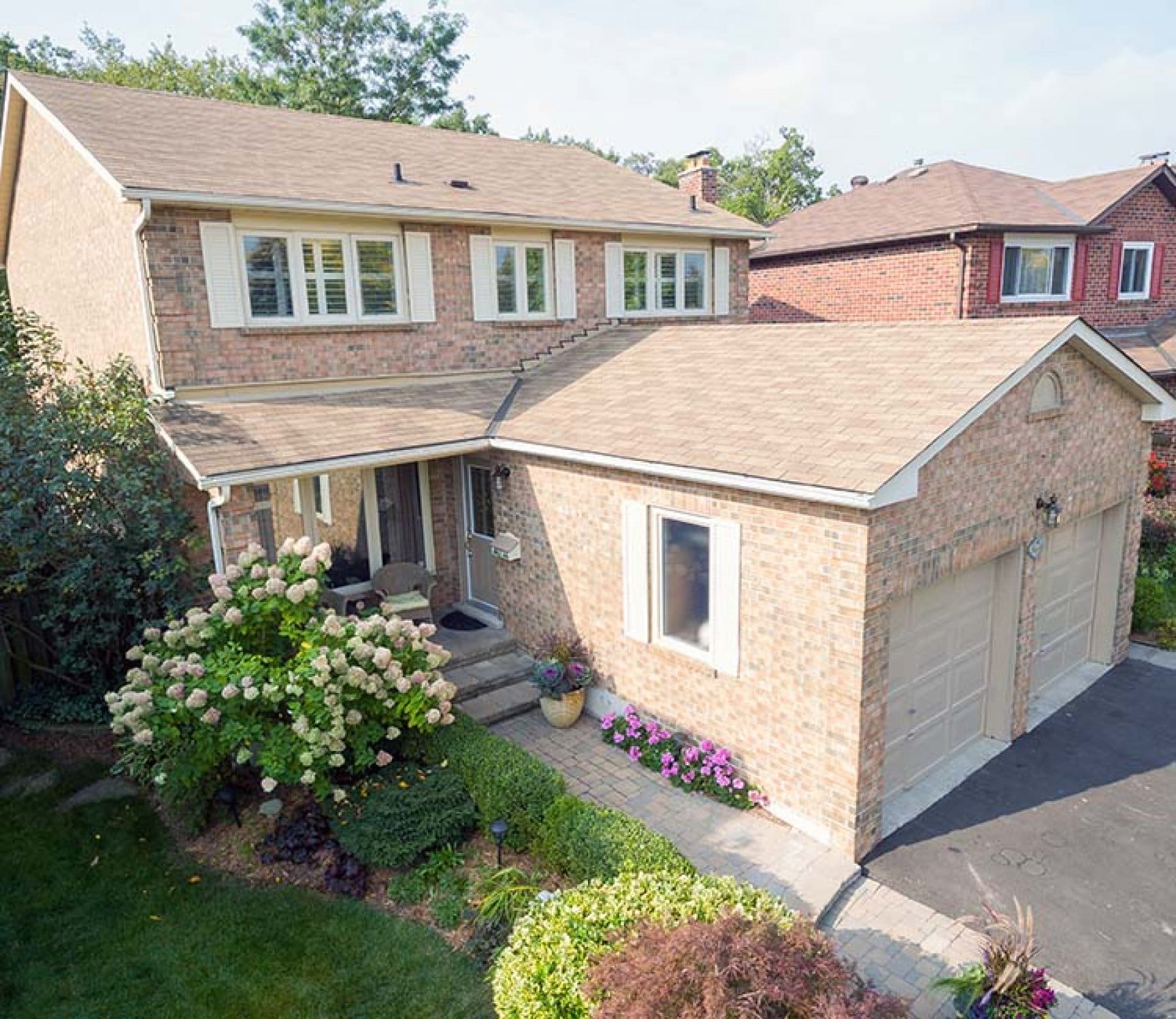3465 Kelso Crescent
About the Property
Incredible Oversized 165 Ft. Pie Shaped Forested Treed Lot. Beautiful 4 Bedroom, 4 Bath Executive Home With Superb Curb Appeal and Landscaped Grounds. The Elegant Interior Features A Large Family Size Kitchen And Walk-Out To Oversized Deck From Family Room And Kitchen. Professionally Finished Basement With Pot Lights. Laminate Floor and 3 Piece Bath.
| Room Type | Level | Room Size (m) | Description |
|---|---|---|---|
| Living | Main | 5.60 X 3.17 | Broadloom |
| Dining | Main | 2.92 X 3.71 | Laminate, Formal Room |
| kitchen | Main | 2.74 X 3.05 | Ceramic Floor, Updated |
| Breakfast | Main | 2.45 X 3.05 | Ceramic Floor, Eat-In Kitchen, W/O To Yard |
| Family | Main | 3.50 X 4.45 | Laminate, Fireplace, W/O To Yard |
| Master | 2nd | 5.70 X 3.17 | 4 Pc Bath, His/Hers Closets |
| Br | 2nd | 2.98 X 3.87 | Broadloom, Closet |
| Br | 2nd | 2.98 X 4.57 | Broadloom, Closet |
| Br | 2nd | 2.88 X 3.40 | Broadloom, Closet |
| Rec | Bsmt | 8.80 X 5.80 | Laminate, 3Pc Bath |
Listing Provided By:
Royal LePage Realty Centre, Brokerage
Disclosure Statement:
Trademarks owned or controlled by The Canadian Real Estate Association. Used under license. The information provided herein must only be used by consumers that have a bona fide interest in the purchase, sale or lease of real estate and may not be used for any commercial purpose or any other purpose. Although the information displayed is believed to be accurate, no warranties or representations are made of any kind.
Virtual Tour
To request a showing or more information, please fill out the form below and we'll get back to you.










