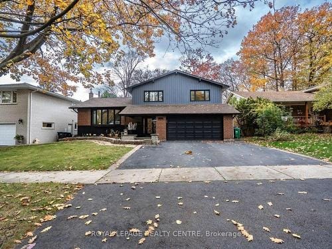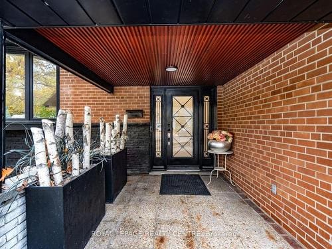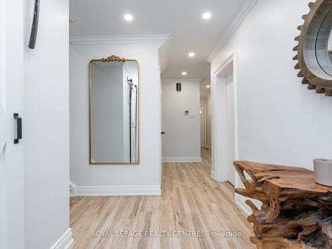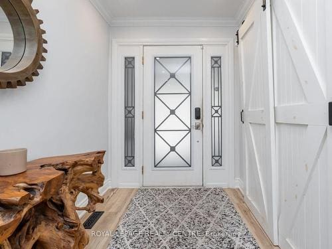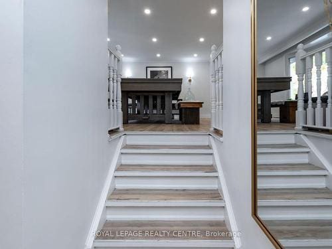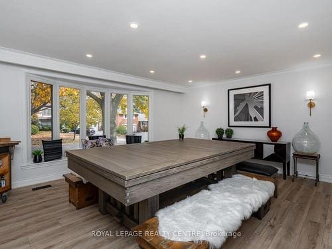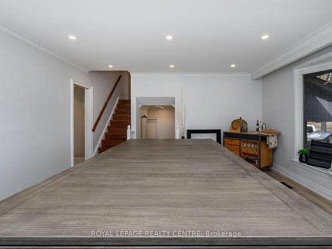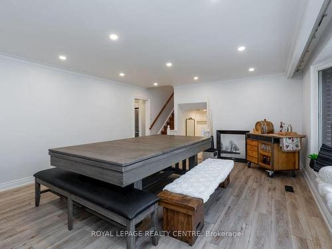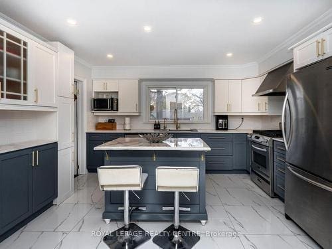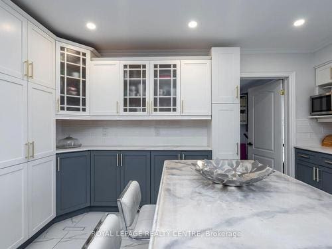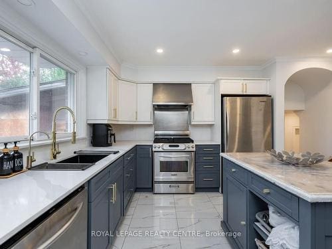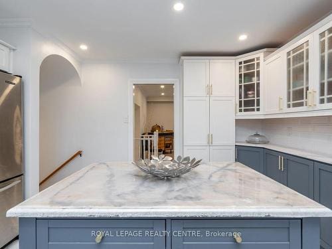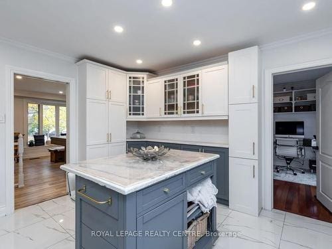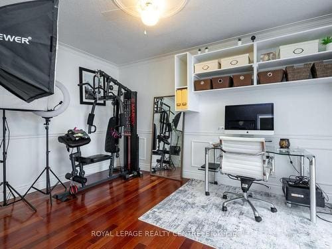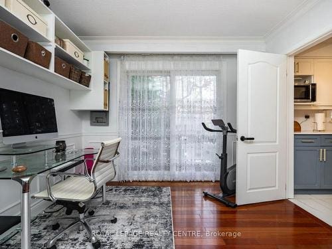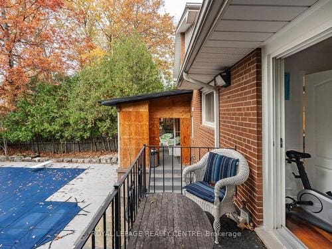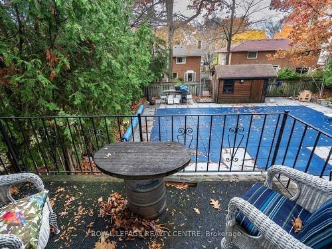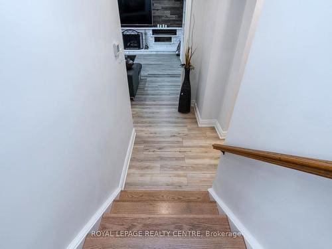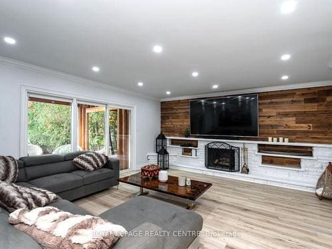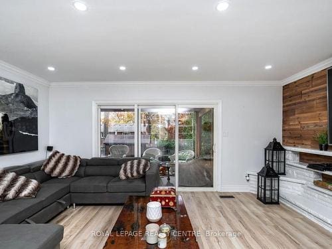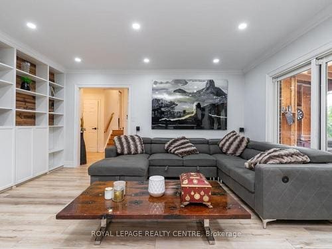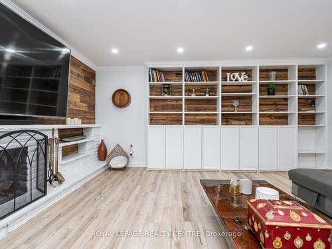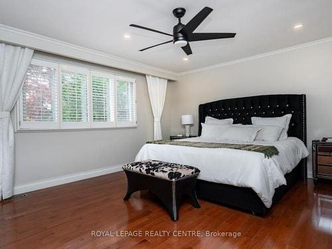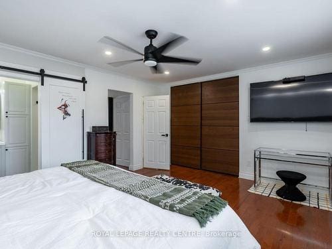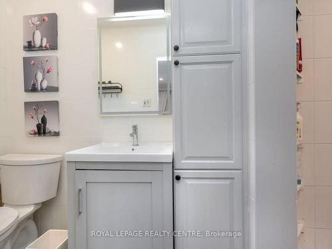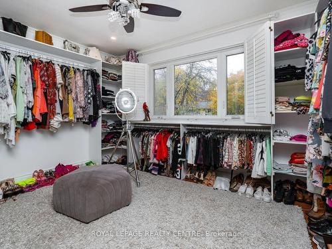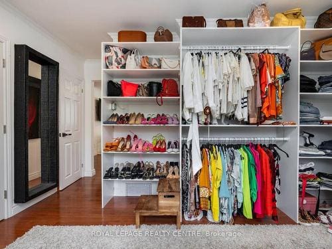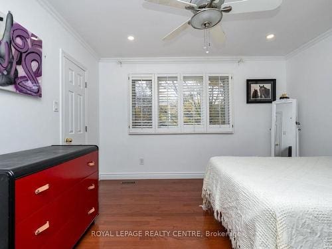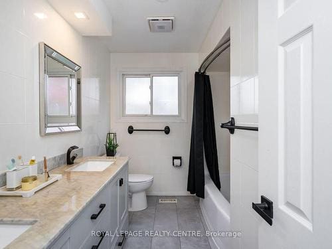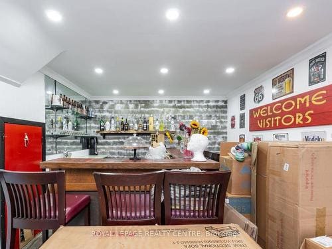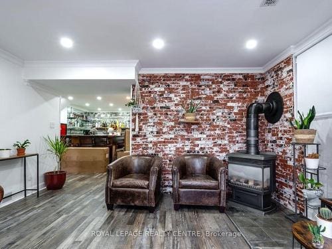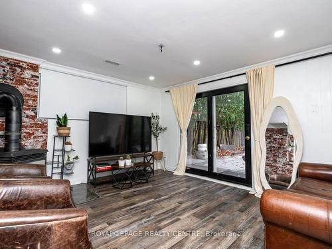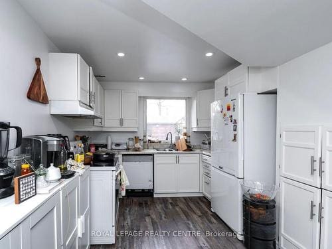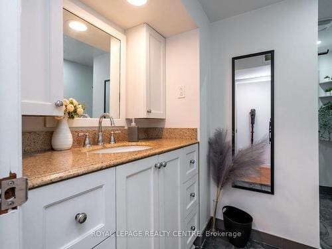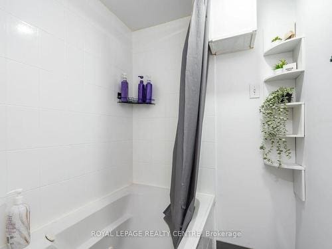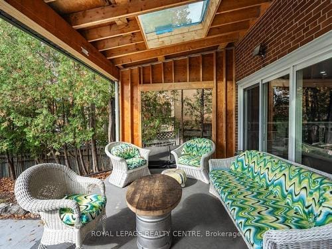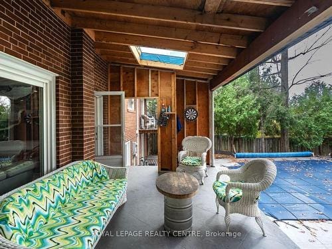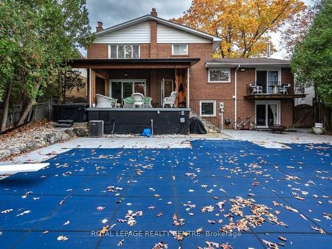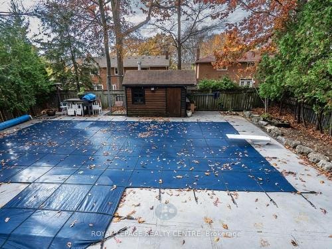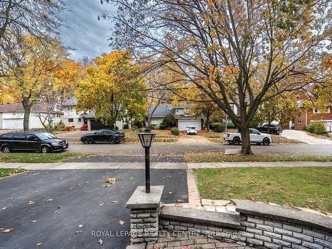3572 Beechollow Cres.
About the Property
Amazing Property On Large Lot 61′ Wide Home With In-Law Suite With Separate Entrances, Private Yard, Heated Pool With Jacuzzi Attached, Large Patio & Deck – Great For Entertaining! Stainless Steel Appliances, Granite Counters, Crown Mouldings, Hardwood Floor Throughout, 2 Fireplaces – One Wood, One Gas. Ideal For Large Families Or Someone Who Needs Lots Of Space. Big Family Room. Dining Room Table That Is Also A Pool Table Is Included Along With All Walk-In Closets. Quiet Neighbourhood With Mature Trees. Close To All Amenities! A Must See!
| Room Type | Level | Room Size (m) | Description |
|---|---|---|---|
| Living | Main | 5.79 m x 4.55m | Combined W/Dining, Pot Lights, Hardwood Floor |
| Dining | Main | 5.79 m x 4.55 m | Combined W/Living, Pot Lights, Hardwood Floo |
| Kitchen | Main | 4.26 m x 4.11 m | Stainless Steel Appl, Tile Floor, Granite Counter |
| Primary Bedroom | Upper | 4.27 m x 5.11 m | 3 Pc Ensuite, Large Closet, Hardwood Floor |
| 2nd Bedroom | Upper | 4.06 m x 3.66 m | Hardwood Floor, W/I Closet |
| 3rd Bedroom | Upper | 3.82 m x 3.53 m | Hardwood Floor, W/I Closet |
| 4th Bedroom | Main | 4.31 m x 3.15 m | W/O To Balcony, Hardwood Floor |
| Family | Ground Level | 5.25 m x 4.68 m | Hardwood Floor, W/O To Patio, Fireplace |
| Recreation Room | Ground Level | 4.6 m x 4.84 m | Laminate, W/O To Pool, B/I Bar |
| Kitchen | Lower Level | 4.27 m x 2.46 m | Laminate, B/I Appliances |
| Bedroom | Lower Level | 4.48 m x 2.41 m | Laminate, Closet |
| Bedroom | Lower Level | 3.87 m x 2.85 m | Laminate, Closet |
Listing Provided By:
Royal LePage Realty Centre, Brokerage
Disclosure Statement:
Trademarks owned or controlled by The Canadian Real Estate Association. Used under license. The information provided herein must only be used by consumers that have a bona fide interest in the purchase, sale or lease of real estate and may not be used for any commercial purpose or any other purpose. Although the information displayed is believed to be accurate, no warranties or representations are made of any kind.
To request a showing or more information, please fill out the form below and we'll get back to you.
