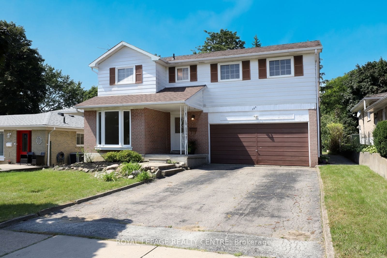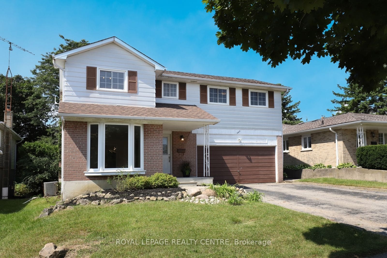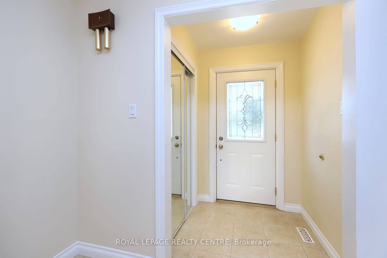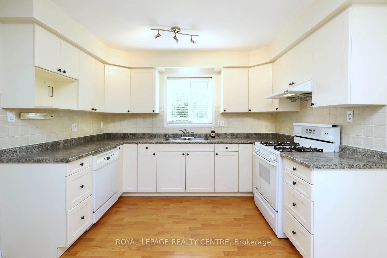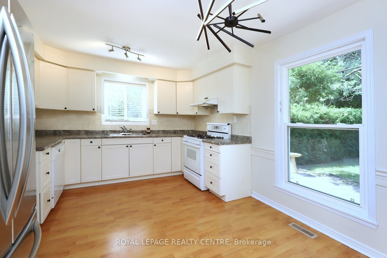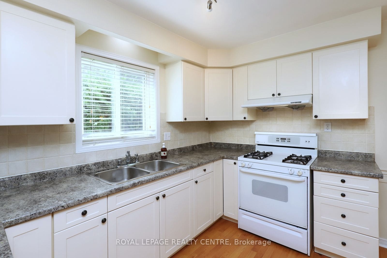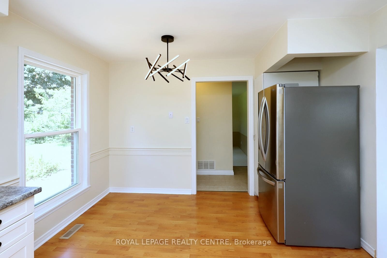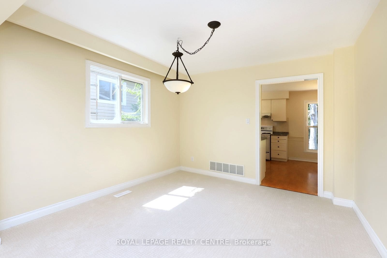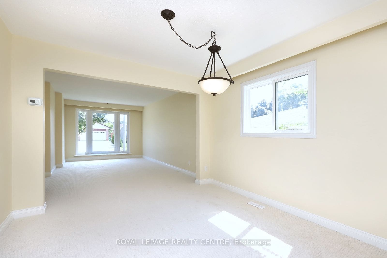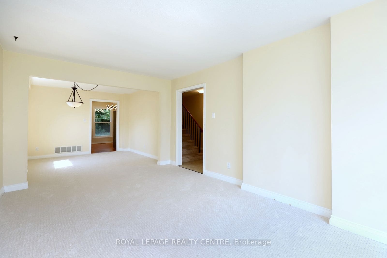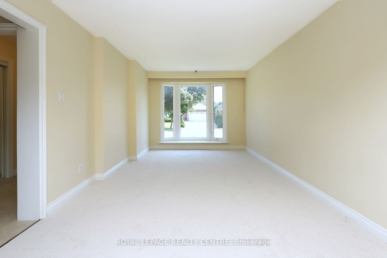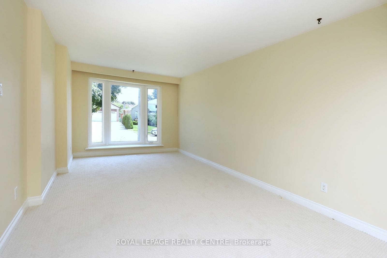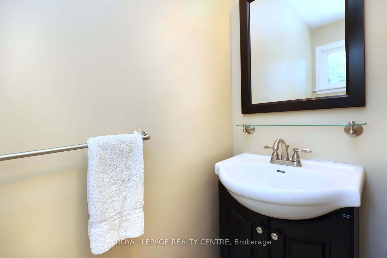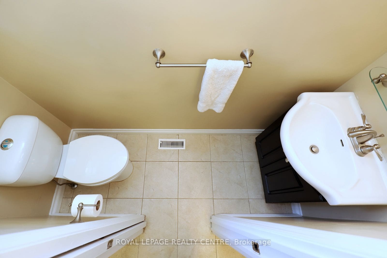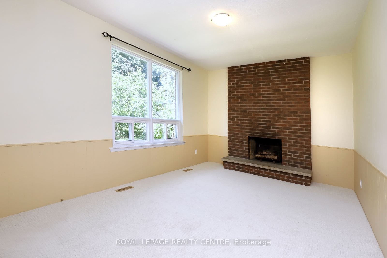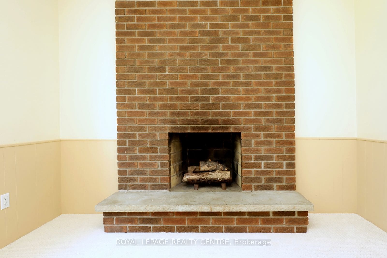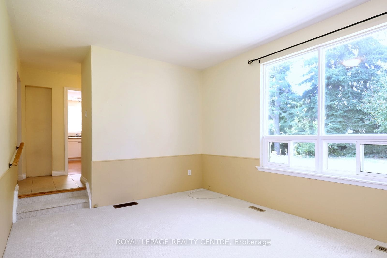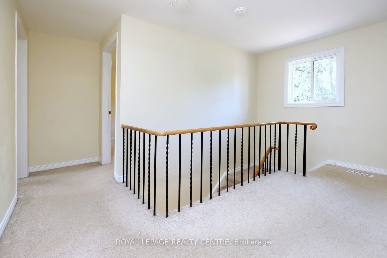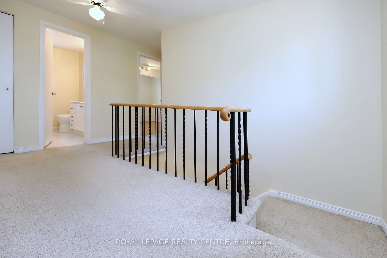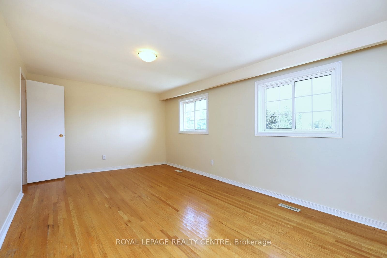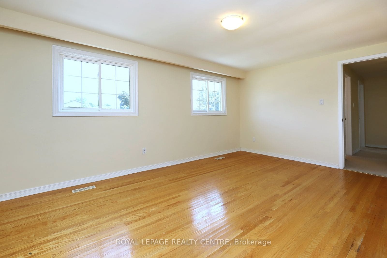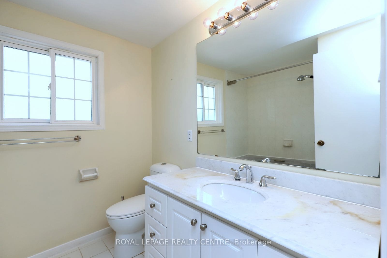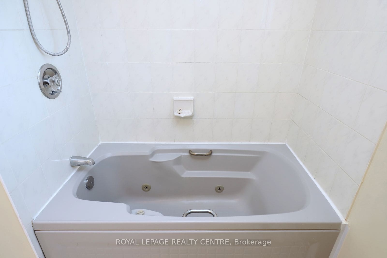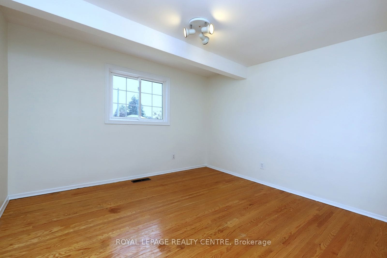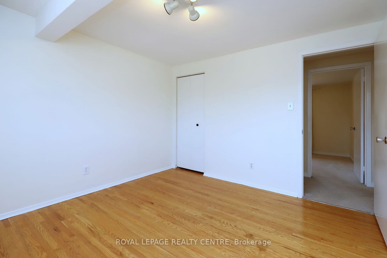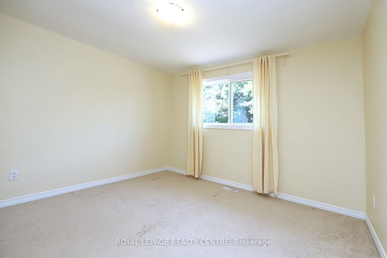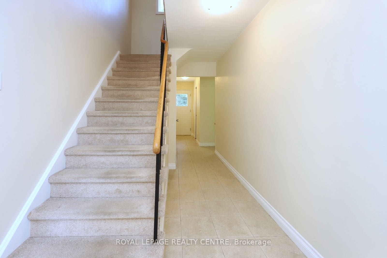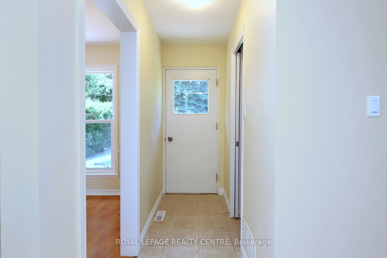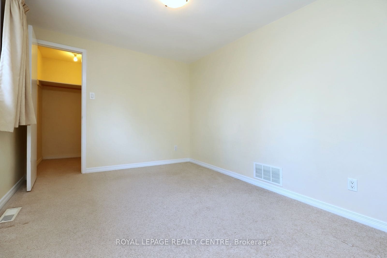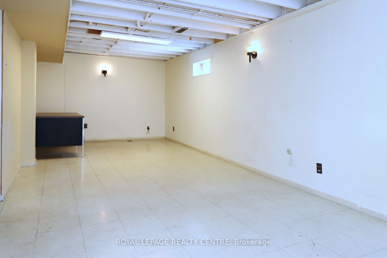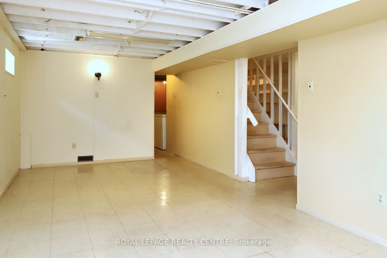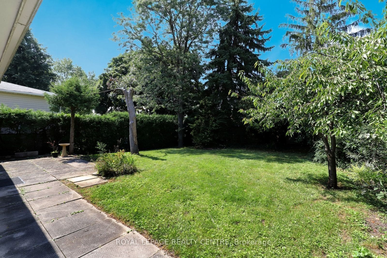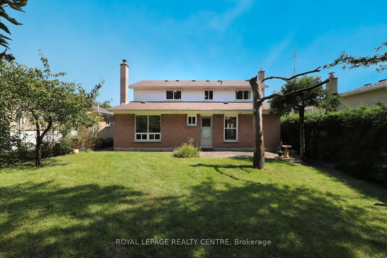365 Fiona Terrace
About the Property
High Demand Area On Quiet Street. Perfect Floor Plan, Very Private Backyard. Basement In-Law Suite With Separate Entrance Potential!!! Close To All Amenities, Conveniently Nearby To Major Highways, Shopping Centres, Public Transportation, Parks, Schools, And More! Don’t Miss The Opportunity To Own This Amazing Property With Endless Possibilities.
Interior Features: In-law suite capability
Extras: Hot Water Tank (Owned)
| Room Type | Level | Room Size (m) | Description |
|---|---|---|---|
| Kitchen | Ground | 4.27 m x 3.35 m (14.01 ft x 10.99 ft) | Breakfast Area |
| Dining | Ground | 3.26 m x 3.26 m (10.7 ft x 10.7 ft) | |
| Living | Ground | 3.26 m x 5.09 m (10.7 ft x 16.7 ft) | Bay Window |
| Family | Ground | 4.63 m x 3.35 m (15.19 ft x 10.99 ft) | |
| Prim Bdrm | 2nd | 5.33 m x 3.35 m (17.49 ft x 10.99 ft) | W/I Closet, Hardwood Floor |
| 2nd Bdrm | 2nd | 3.2 m x 3.32 m (10.5 ft x 10.89 ft) | W/I Closet |
| 3rd Bdrm | 2nd | 3.35 m x 3.29 m (10.99 ft x 10.79 ft) | |
| 4th Bdrm | 2nd | 3.57 m x 2.8 m (11.71 ft x 9.19 ft) |
Listing Provided By:
Royal LePage Realty Centre, Brokerage
Disclosure Statement:
Trademarks owned or controlled by The Canadian Real Estate Association. Used under license. The information provided herein must only be used by consumers that have a bona fide interest in the purchase, sale or lease of real estate and may not be used for any commercial purpose or any other purpose. Although the information displayed is believed to be accurate, no warranties or representations are made of any kind.
To request a showing or more information, please fill out the form below and we'll get back to you.
