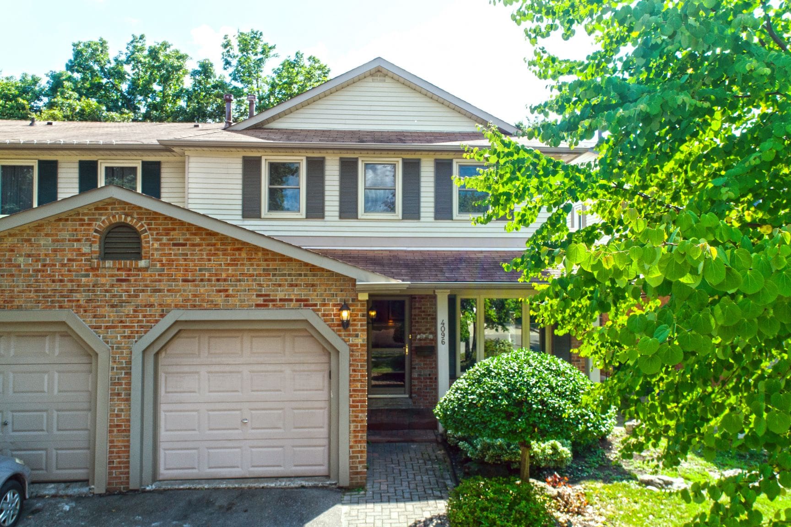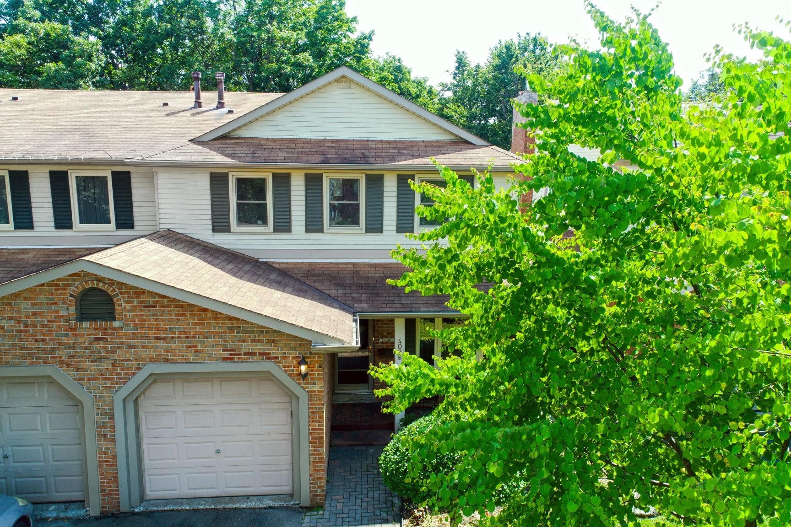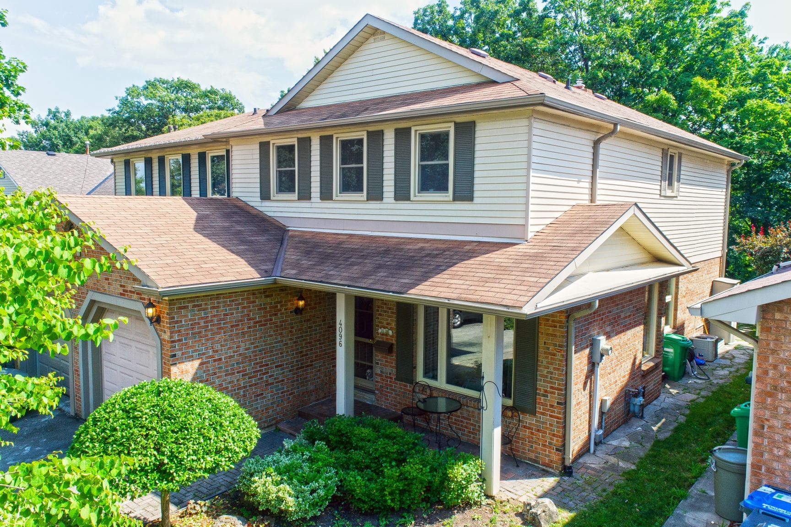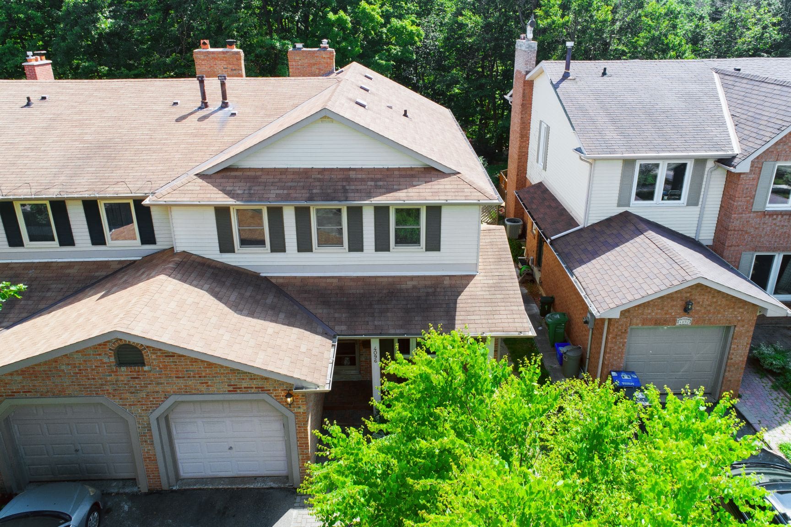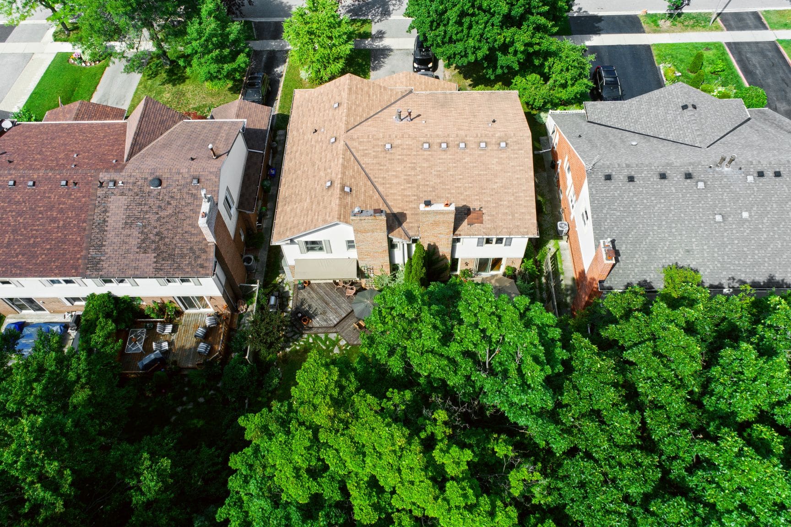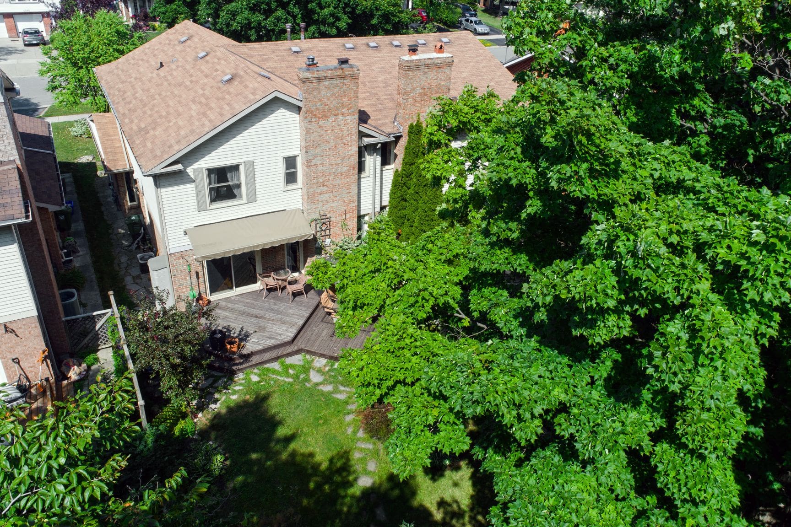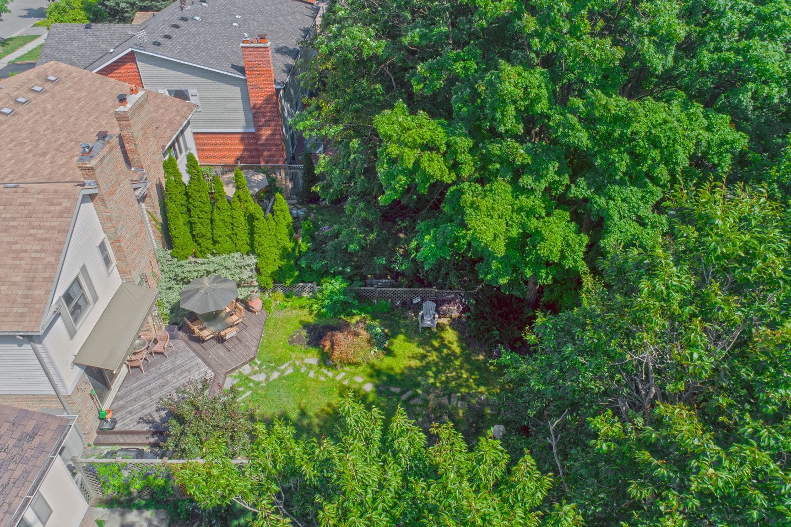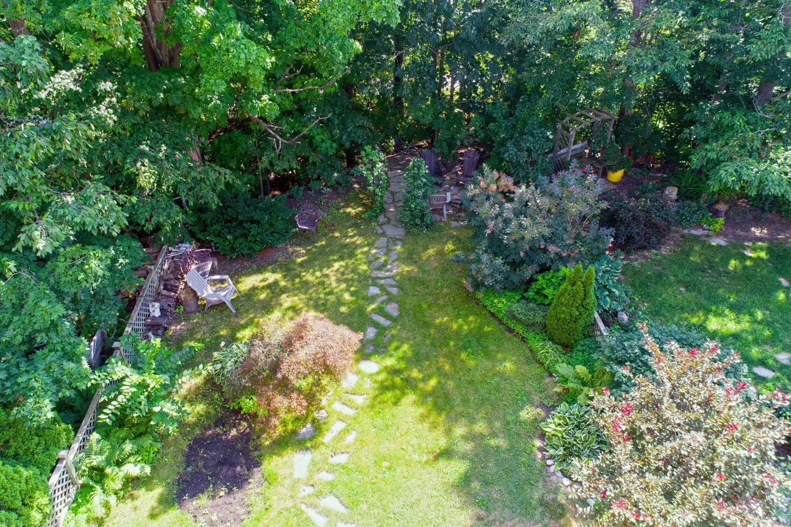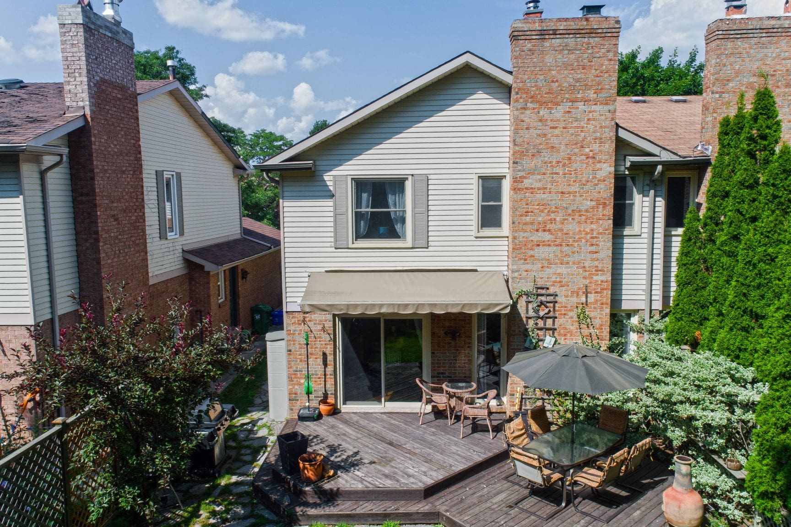4096 Treetop Crescent
About the Property
Muskoka In The City. Spectacular Private Treed Lot. Upgrade Home With Custom Kitchen With Solid Maple Cabinets, Quartz Counter Tops, Travertine Backsplash And Porcelain Tile. Hardwood Floors Throughout, Upgraded Bathrooms. Fireplace With Custom Mantel And Stove Insert, Dining Room With Walk-Out To Tiered Deck. Stunning Master Bedroom With Cathedral Ceilings, Private Dressing Area And 3 Piece Bath. Basement Rec Room With Laminate Floors. Fabulous Home, Spacious Open Layout!
| Room Type | Level | Room Size (m) | Description |
|---|---|---|---|
| Living | Main | 4.00 X 4.25 | Hardwood Floor, Picture Window |
| Dining | Main | 3.30 X 3.15 | Hardwood Floor, W/O To Yard |
| Kitchen | Main | 4.40 X 3.05 | Eat-In Kitchen, Quartz Counter, Renovated |
| Family | Main | 6.30 X 3.60 | Hardwood Floor, Fireplace |
| Master | 2nd | 4.45 X 3.35 | Broadloom, Cathedral Ceiling, 3 Pc Bath |
| Br | 2nd | 4.20 X 3.50 | Broadloom, Double Closet |
| Br | 2nd | 4.60 X 3.44 | Broadloom, Double Closet |
| Rec | Bsmt | 6.80 X 3.48 | Laminate, Window |
Listing Provided By:
Royal LePage Realty Centre, Brokerage
Disclosure Statement:
Trademarks owned or controlled by The Canadian Real Estate Association. Used under license. The information provided herein must only be used by consumers that have a bona fide interest in the purchase, sale or lease of real estate and may not be used for any commercial purpose or any other purpose. Although the information displayed is believed to be accurate, no warranties or representations are made of any kind.
Virtual Tour
To request a showing or more information, please fill out the form below and we'll get back to you.
























































