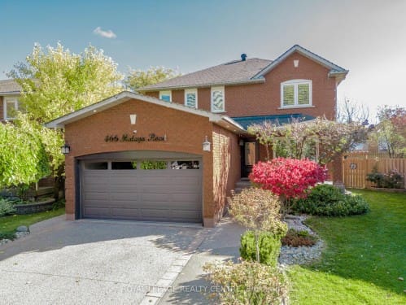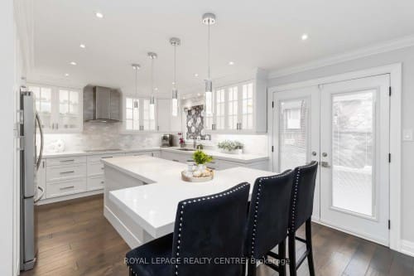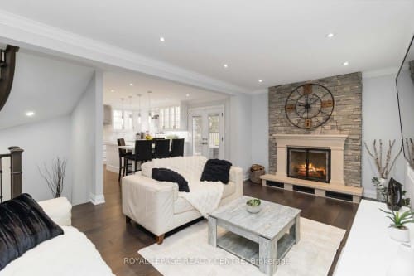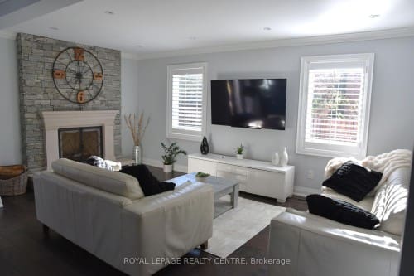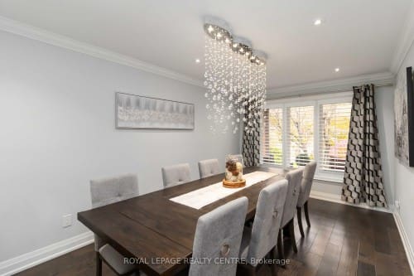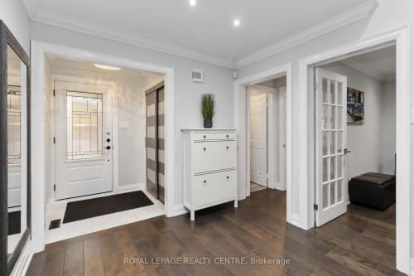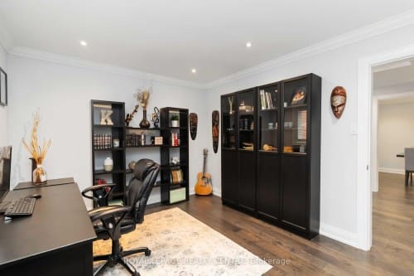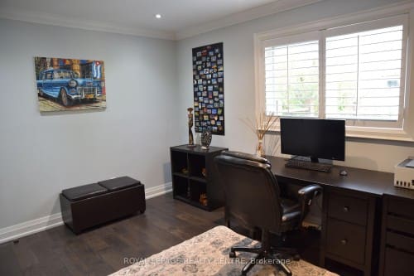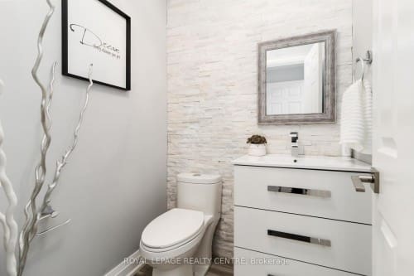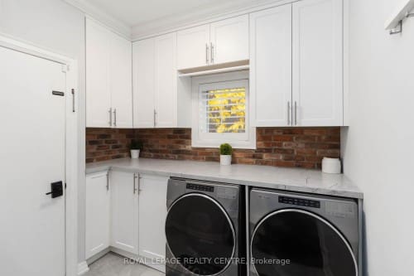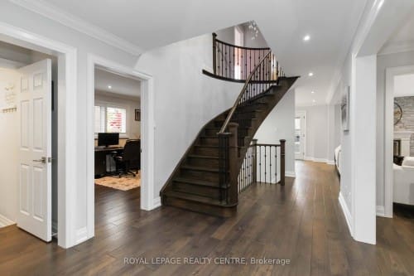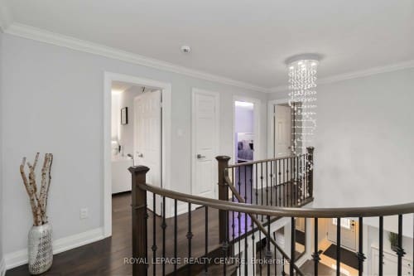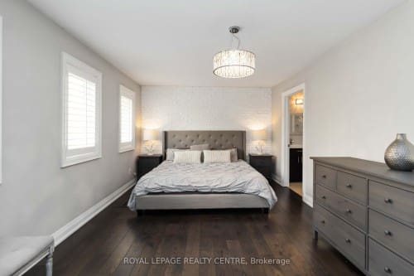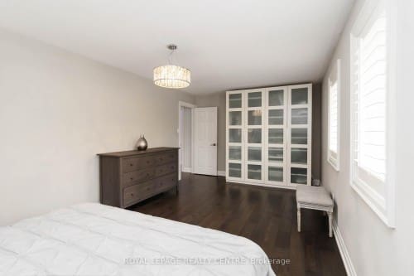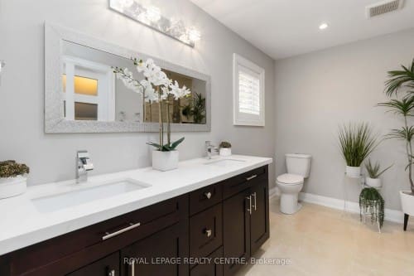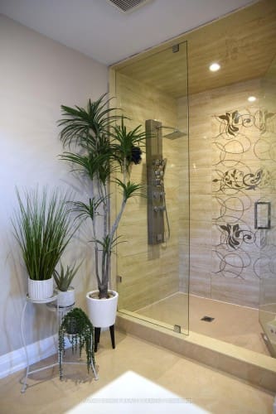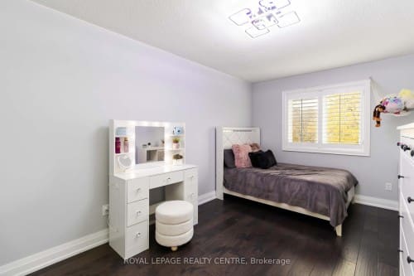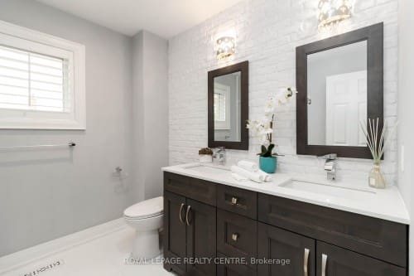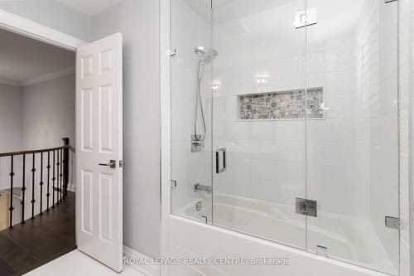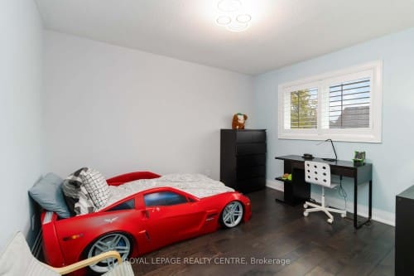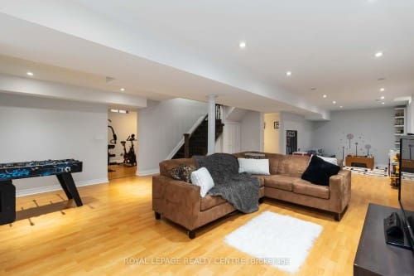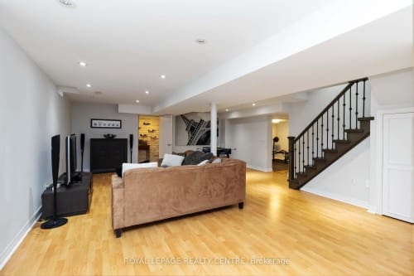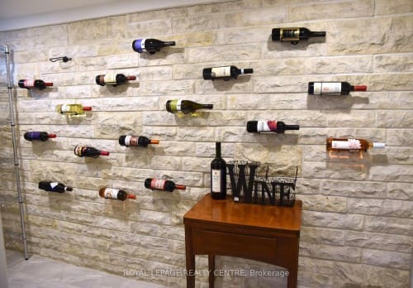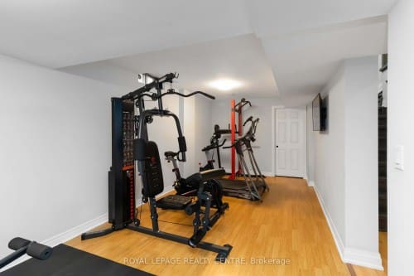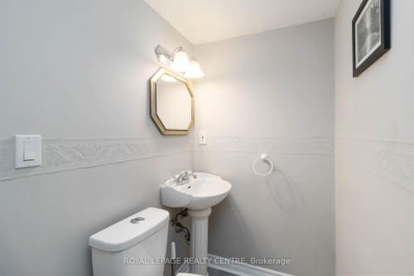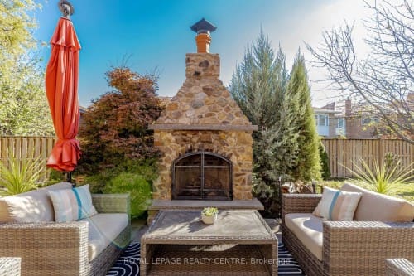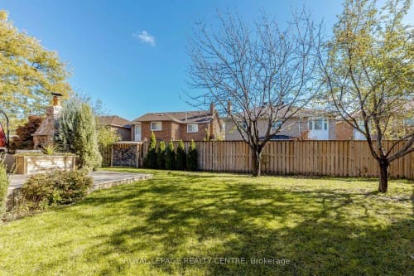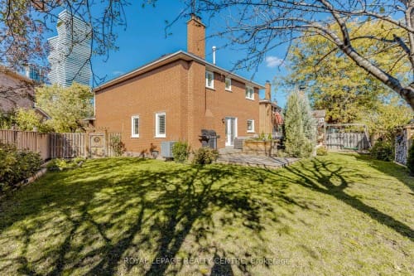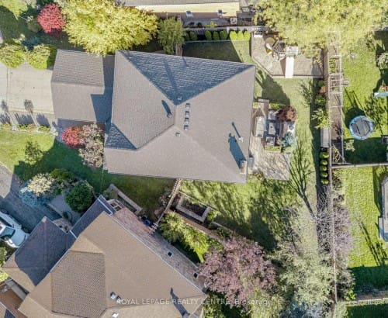466 Malaga Road
About the Property
Discover this beautifully renovated and maintained executive home on a quiet tree lined street in the heart of Mississauga, just a short walk from Square One Shopping Centre. This home has everything you need – bright kitchen with quartz countertop, spacious home office, home gym and two custom made stone fireplaces to keep you evenings cozy and warm. The main level features a sophisticated open-concept design that seamlessly connects custom made kitchen to the great room, highlighted by a cozy wood burning fireplace. A spacious and private main floor office provides perfect dedicated space for remote work. Upstairs roomy bedrooms offer large closets. Spacious fully finished basement includes a dedicated exercise room. Step outside to a professionally designed and landscaped backyard sanctuary sitting on a large, extra wide corner lot. Relax or entertain on the spacious deck by wood burning stone outdoor fireplace, surrounded by trees, flowers and shrubs that provide added privacy. Vegetable garden ready to grow. Kept green by automated irrigation system and illuminated by nighttime lighting and potlights. Enjoy exceptional convenience, located minutes from top rated schools and all major highways.
Inclusions: All Existing: Fridge, Cooktop Stove, Dishwasher, Microwave, Washer & Dryer, Electrical Light Fixtures, Garage Door Opener, Automated Irrigation System, Window Coverings.
| Room Type | Level | Room Size (m) | Description |
|---|---|---|---|
| Kitchen | Main | 3.47 m x 6.01 m | |
| Great Room | Main | 3 m x 5.47 m | |
| Dining | Main | 3.09 m x 5.15 m | |
| Office | Main | 3.15 m x 3.91 m | |
| Primary Bedroom | Second | 3.45 m x 6.1 m | |
| Bedroom | Second | 3.04 m x 4.93 m | |
| Bedroom | Second | 3.03 m x 4.44 m | |
| Bedroom | Second | 3.21 m x 3.63 m | |
| Recreation | Basement | 10.57 m x 5.83 m | |
| Exercise | Basement | 2.9 m x 6 m |
Listing Provided By:
Royal LePage Realty Centre, Brokerage
Disclosure Statement:
Trademarks owned or controlled by The Canadian Real Estate Association. Used under license. The information provided herein must only be used by consumers that have a bona fide interest in the purchase, sale or lease of real estate and may not be used for any commercial purpose or any other purpose. Although the information displayed is believed to be accurate, no warranties or representations are made of any kind.
To request a showing or more information, please fill out the form below and we'll get back to you.
