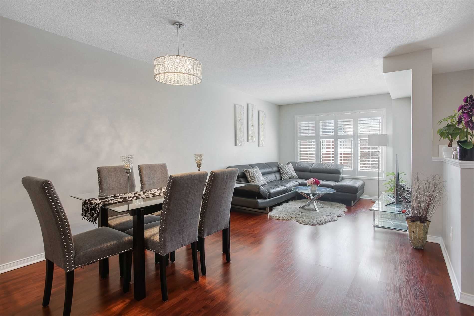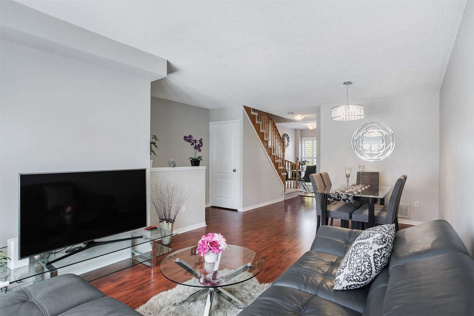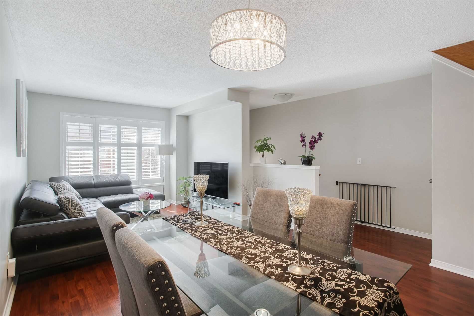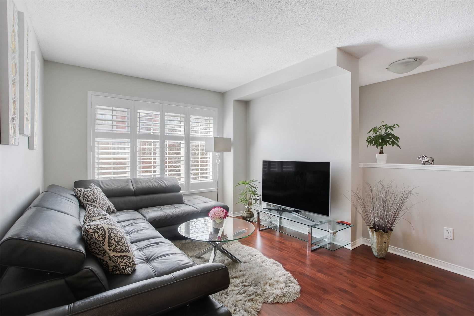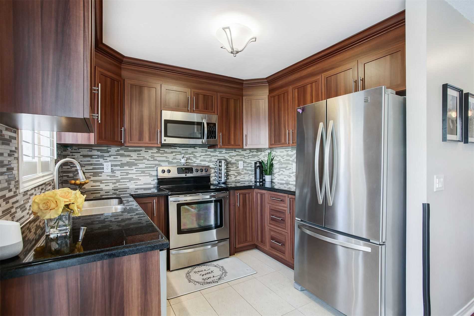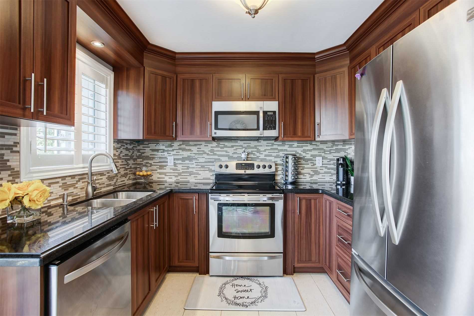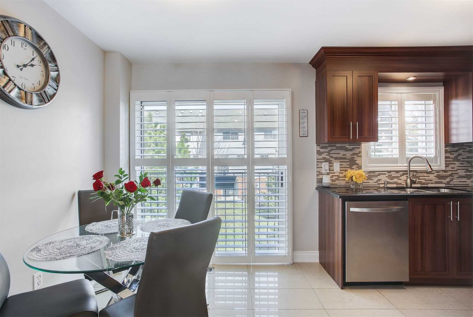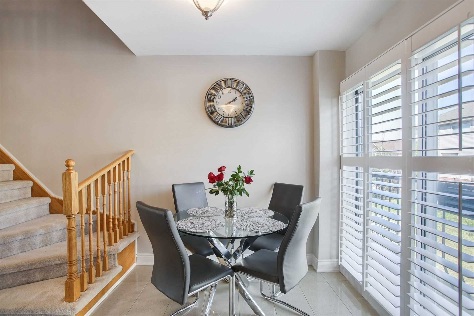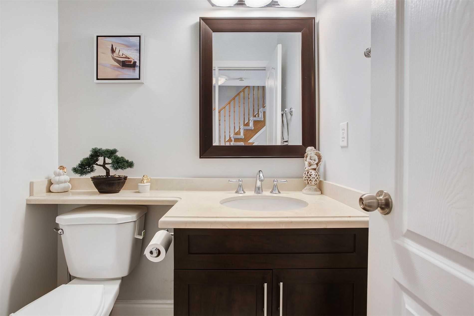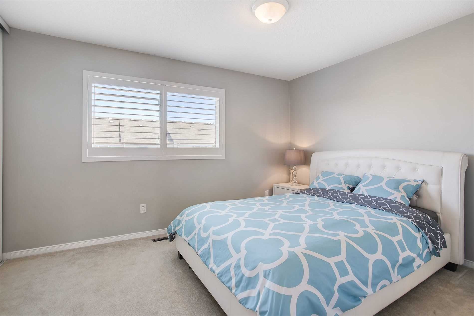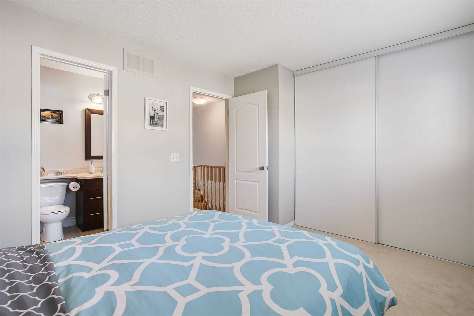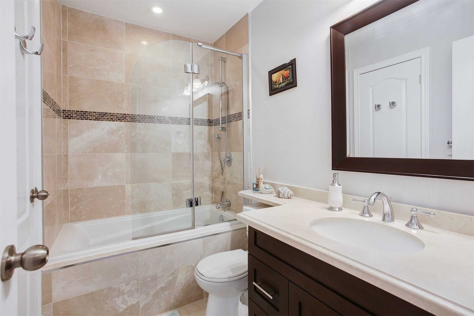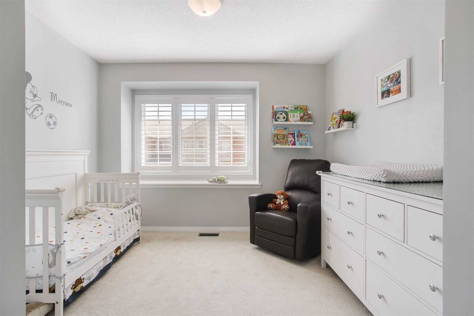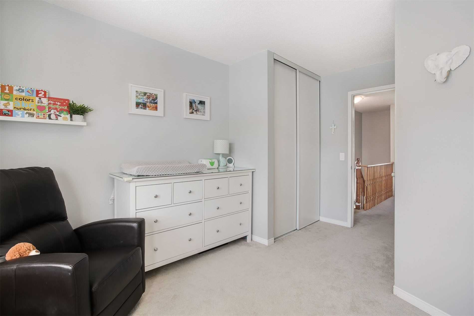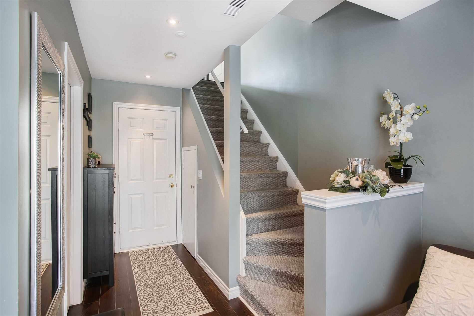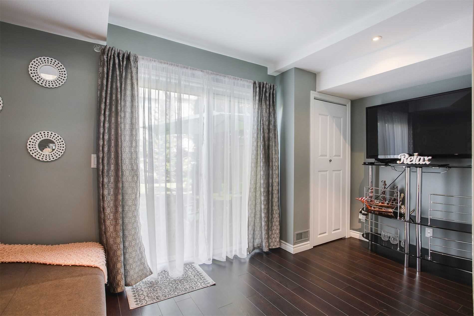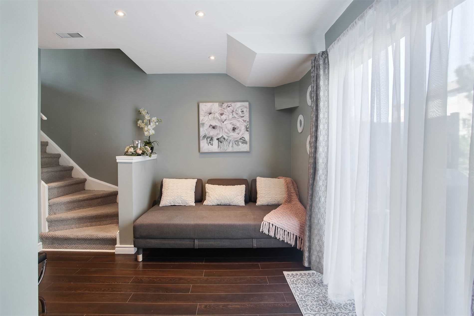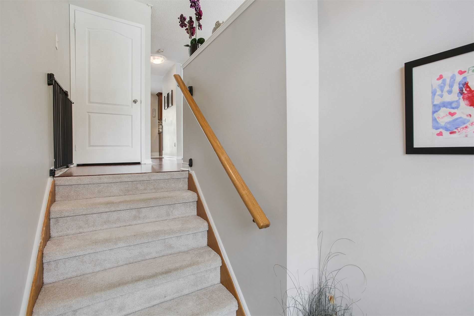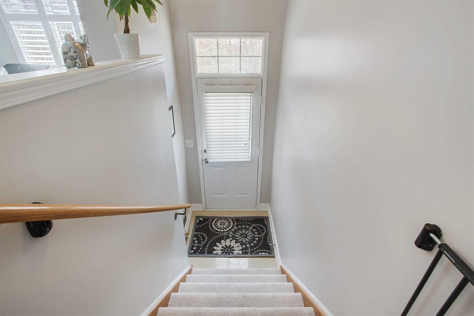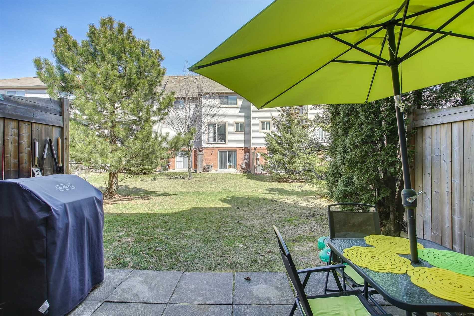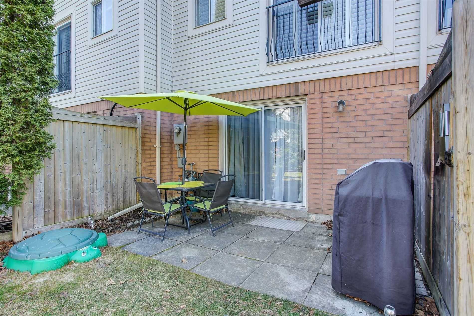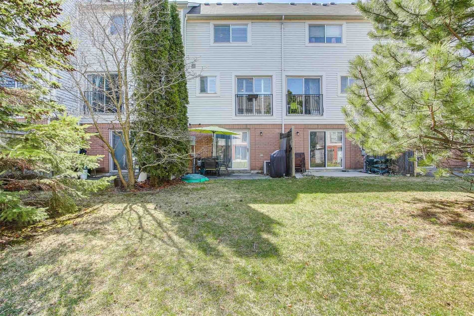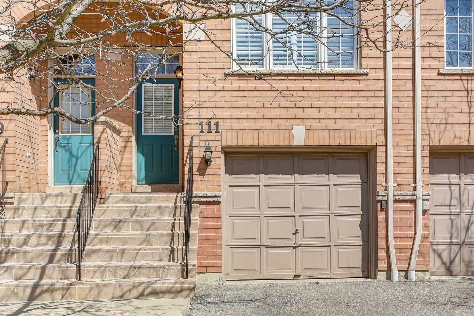5030 Heatherleigh Avenue 111
About the Property
Your Search Stops Here! Immaculate And Spotless Townhouse In High Demand Location!
Open concept main floor. Renovated kitchen with Granite counter-tops, stainless steel appliances, porcelain floors, Mosaic back-splash, Juliette balcony, California shutters and breakfast area. Renovated bathrooms. Finished basement with walk-out to patio and garage entrance. Well managed complex with low maintenance fee.
Extras: Close To Transit, Schools, HWY’s: 403 & 401. Shopping, Including Heartland Town Centre & Square One. Stainless Steel Fridge, Stove, Built-in Dishwasher, And Built-in Microwave. High Efficiency Washer & Dryer, California Shutters And All Elf’s.
Opportunity Awaits!
| Room Type | Level | Room Size (m) | Description |
|---|---|---|---|
| Living | Main | 6.50 x 3.60 | Laminate, Combined w/Dining, California Shutters |
| Dining | Main | 6.50 x 3.60 | Laminate, Open Concept, Combined w/Living |
| Kitchen | Main | 4.52 x 3.00 | Renovated, Stainless Steel Appliances, Granite Counter |
| Master | 2nd | 4.05 x 3.25 | California Shutters, Double Closet, Semi En-suite |
| 2nd Bedroom | 2nd | 4.05 x 3.20 | Calofornia Shutters, Irregular Room, Large Closet |
| 3rd Bedroom | 2nd | 3.80 x 2.45 | Large Closet, California Shutters, Irregular Room |
| Family | Lower | 4.60 x 2.51 | Laminate, Walk-out to Patio, Pot-lights |
Listing Provided By:
Royal LePage Realty Centre, Brokerage
Disclosure Statement:
Trademarks owned or controlled by The Canadian Real Estate Association. Used under license. The information provided herein must only be used by consumers that have a bona fide interest in the purchase, sale or lease of real estate and may not be used for any commercial purpose or any other purpose. Although the information displayed is believed to be accurate, no warranties or representations are made of any kind.
To request a showing or more information, please fill out the form below and we'll get back to you.

