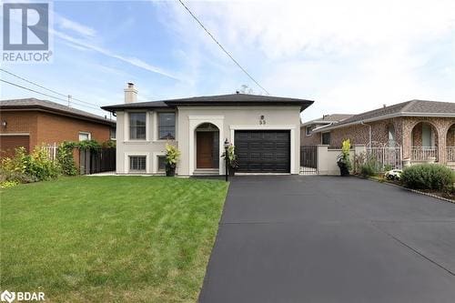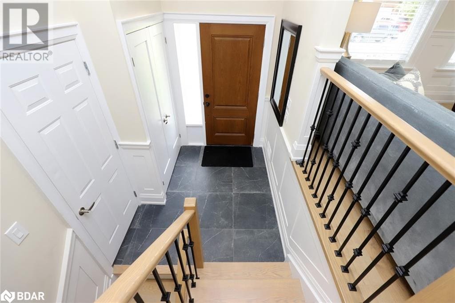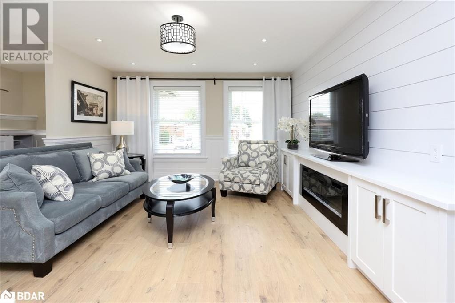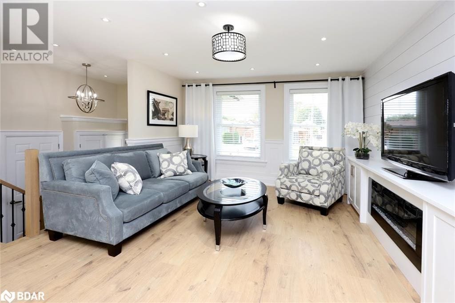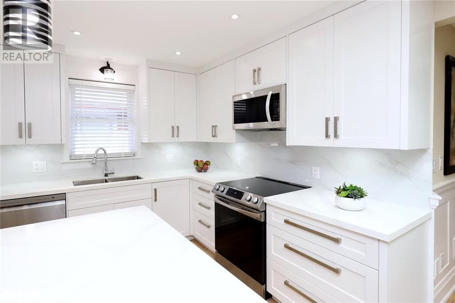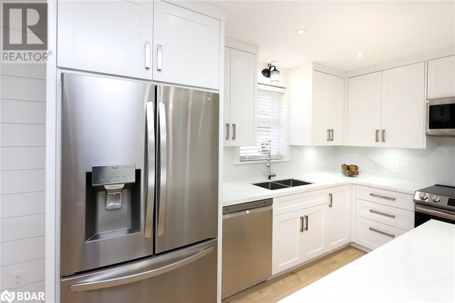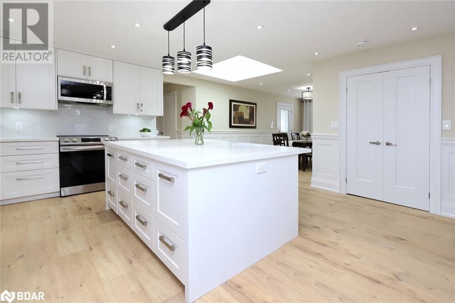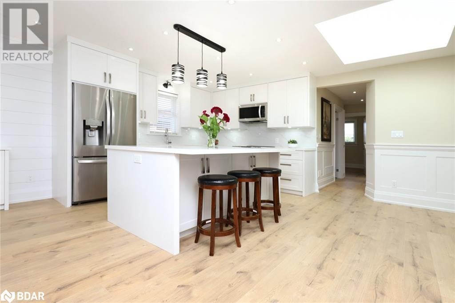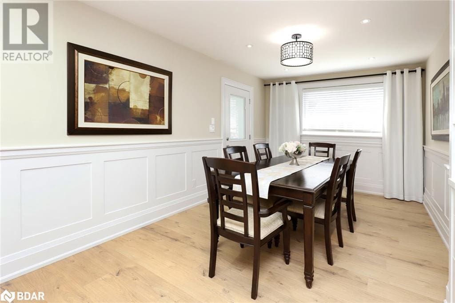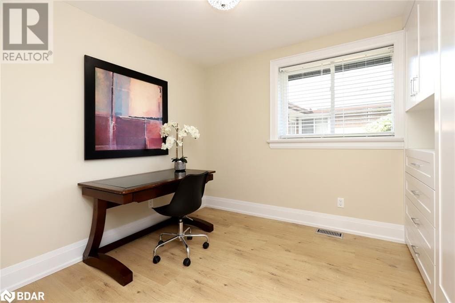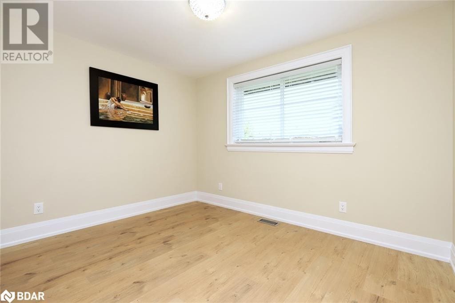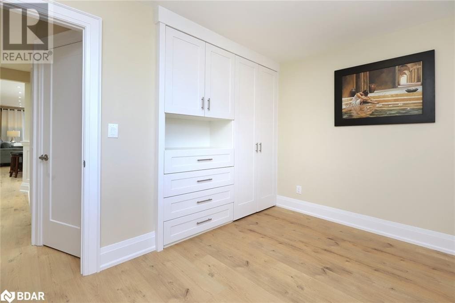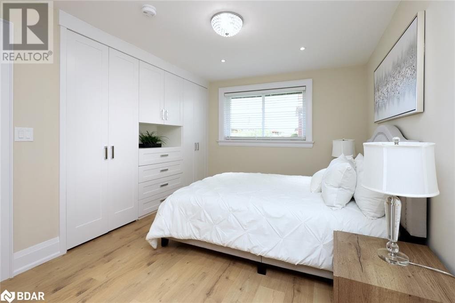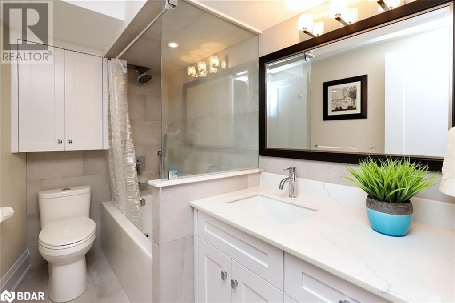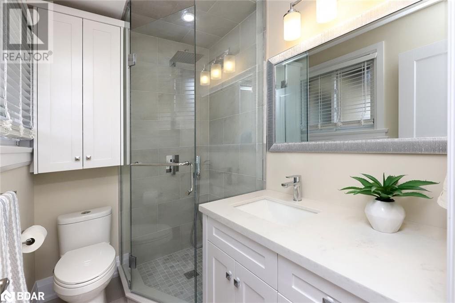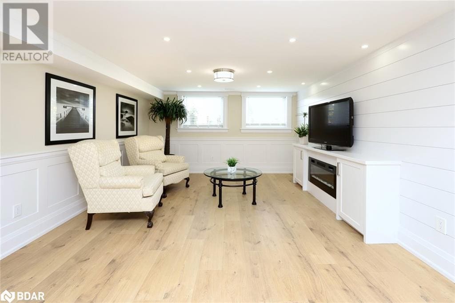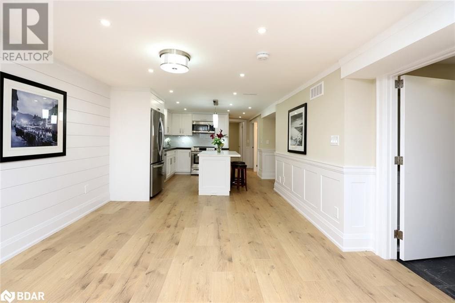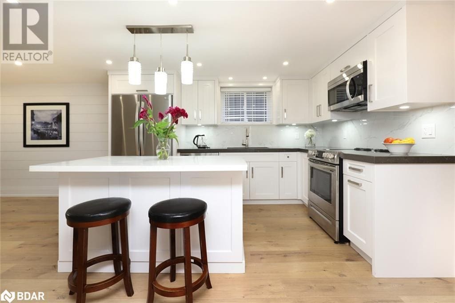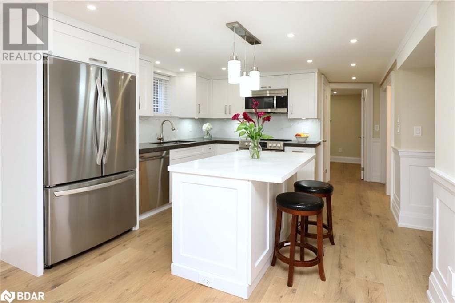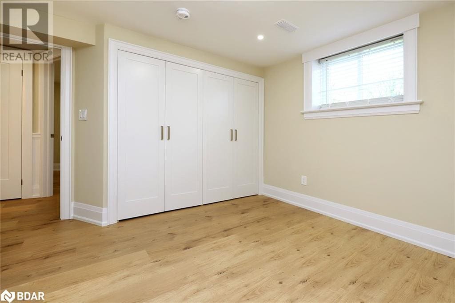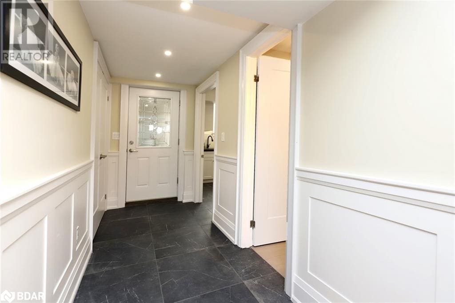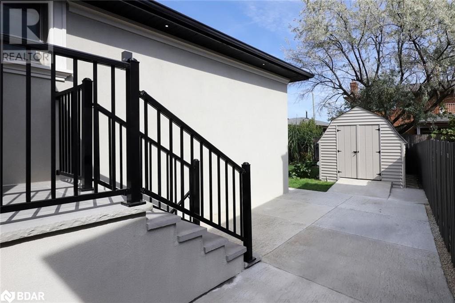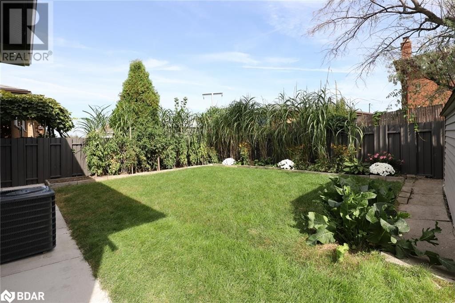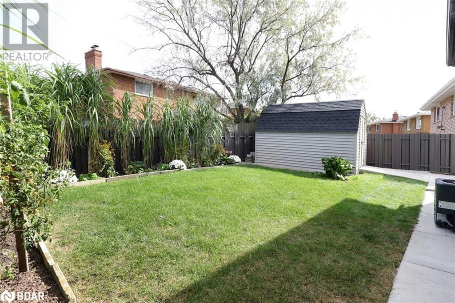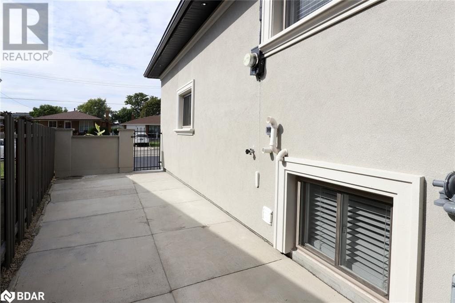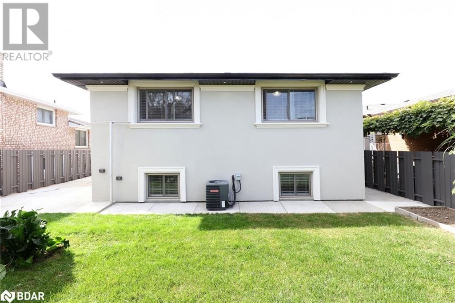55 Flora Drive
About the Property
Welcome to Absolutely Stunning Raised Bungalow. Custom Renovation With Full Attention to Details. 5 Bedroom and 4 Bath Over Two Levels, Providing The Perfect Blend of Shared and Private Spaces. Can Be Used for Growing or Two Family Home With Separate Entrance to Lower Level. Two Modern Kitchens With Centre Island, Stainless Steel Appliances, Open Concept, Quartz Countertop and Ceramic Backsplash. Each Level Has Two Bathrooms, One With Stand Up Shower and One With Bathtub. Laminate Flooring Throughout, Custom Bedrooms Closet With Organizers, New Windows (2023), Skylight and Stucco (2022). Fully Fenced Backyard With Garden Shed and Patio. Must See!!
| Room Type | Level | Room Size (m) | Description |
|---|---|---|---|
| Bathroom | Lower | Measurements not available | |
| Bathroom | Lower | Measurements not available | |
| Bedroom | Lower | 10'6"(f) x 10'0"(f) | |
| Bedroom | Lower | 10'2"(f) x 10'3"(f) | |
| Kitchen | Lower | 11'8"(f) x 11'1"(f) | |
| Recreation Room | Lower | 22'1"(f) x 12'2"(f) | |
| Bathroom | Main | Measurements not available | |
| Bathroom | Main | Measurements not available | |
| Bedroom | Main | 9'2"(f) x 10'4"(f) | |
| Bedroom | Main | 11'7"(f) x 10'7"(f) | |
| Primary Bedroom | Main | 13'9"(f) x 11'7"(f) | |
| Kitchen | Main | 11'7"(f) x 5'8"(f) | |
| Living | Main | 14'3"(f) x 5'8"(f) | |
| Dining | Main | 14'5"(f) x 8'11"(f) |
Listing Provided By:
Royal LePage Realty Centre, Brokerage
Disclosure Statement:
Trademarks owned or controlled by The Canadian Real Estate Association. Used under license. The information provided herein must only be used by consumers that have a bona fide interest in the purchase, sale or lease of real estate and may not be used for any commercial purpose or any other purpose. Although the information displayed is believed to be accurate, no warranties or representations are made of any kind.
To request a showing or more information, please fill out the form below and we'll get back to you.
