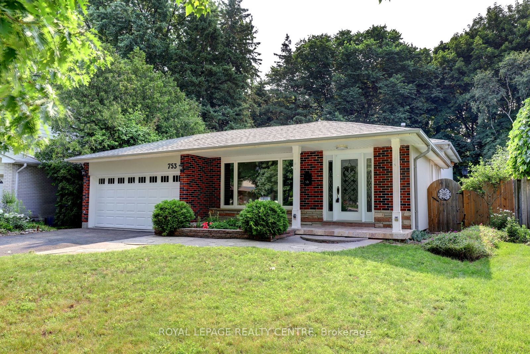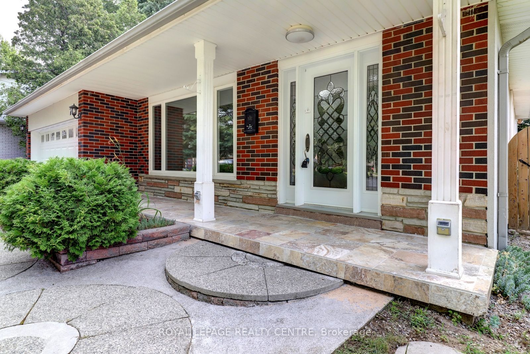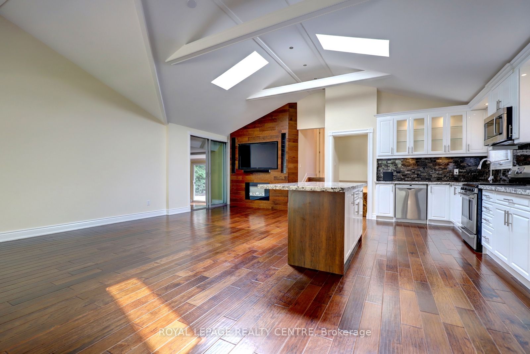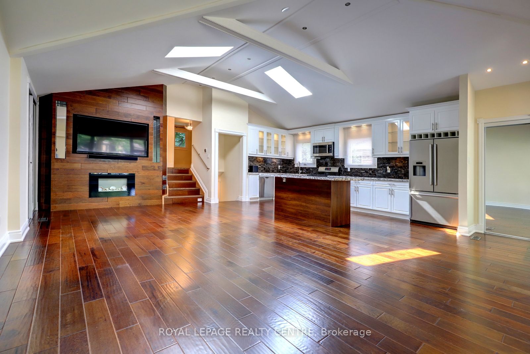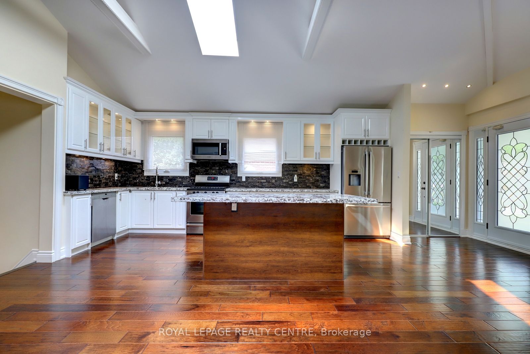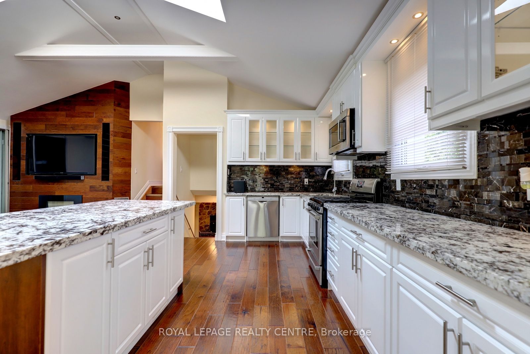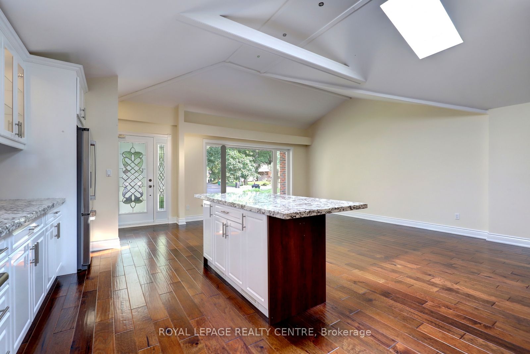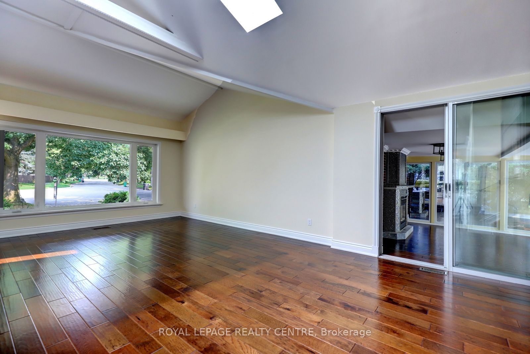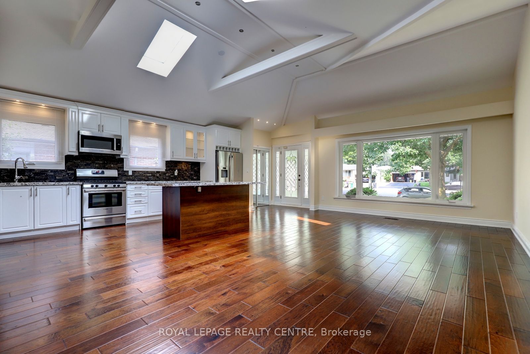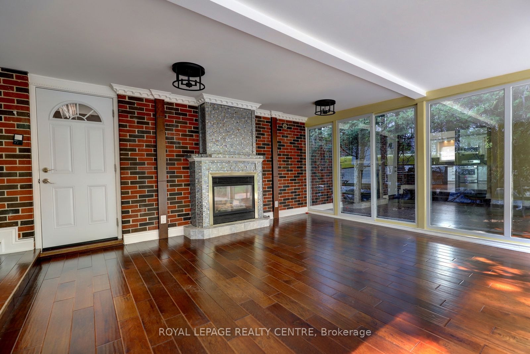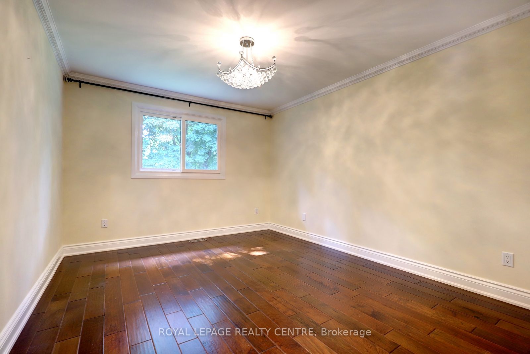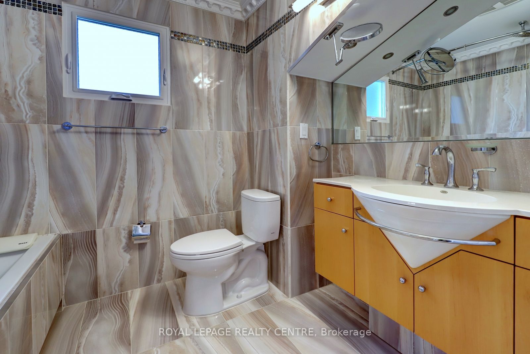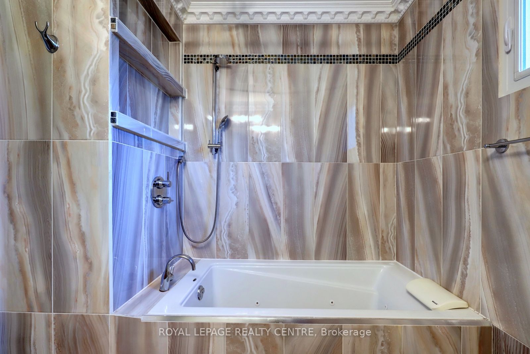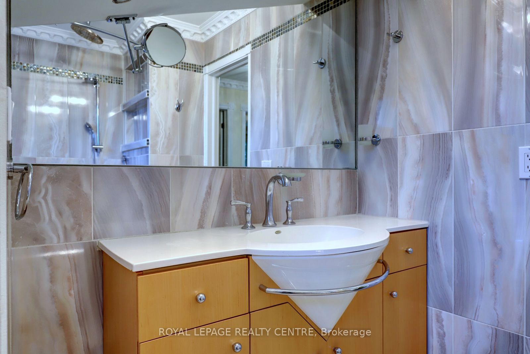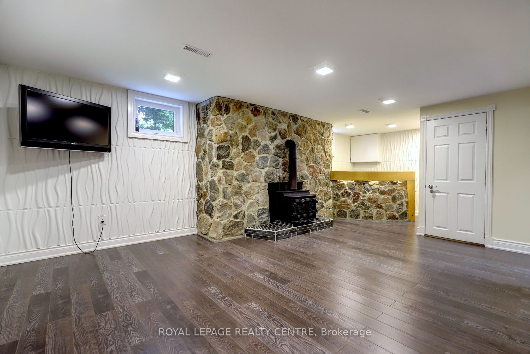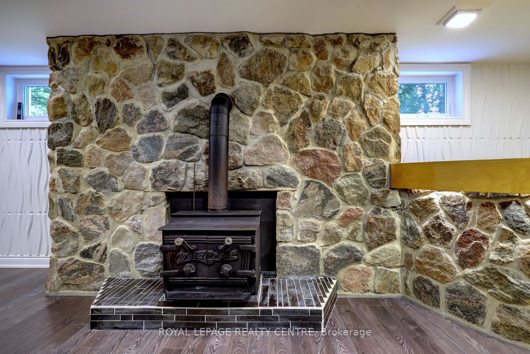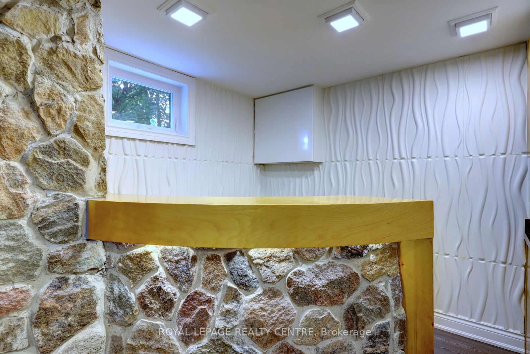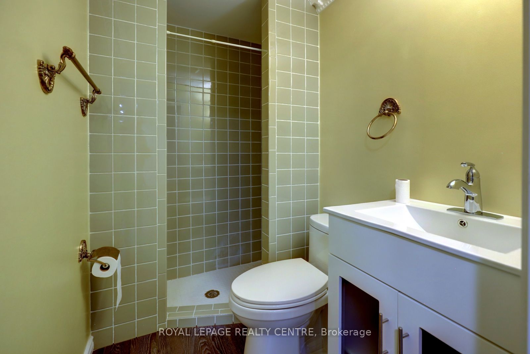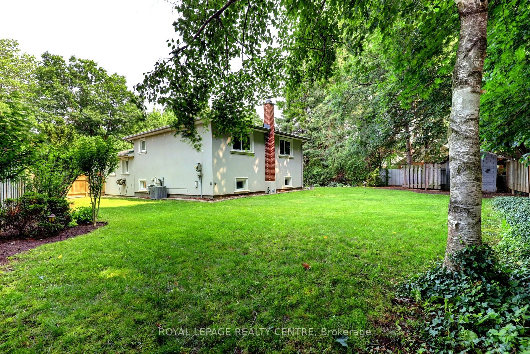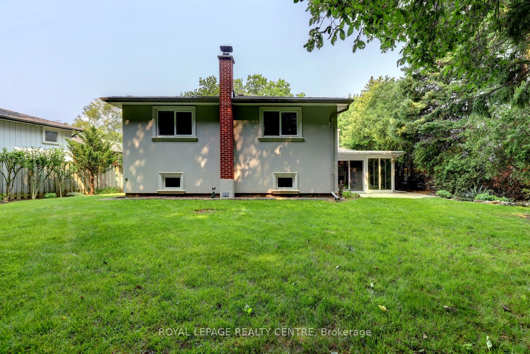753 Fletcher Valley Cres
About the Property
Located in a highly desirable Clarkson area. This is a fully renovated Show Stopper! It features a private, huge, main floor and an elegant open concept. Combined with vaulted ceilings, a skylight & a fireplace. There is a modern gourmet kitchen – with a huge granite island, countertops, and backsplash, plus S/S Bosch appliances. Fantastic family room/sunroom with Wrap-Around windows & fireplace. Three spacious bedrooms and a 4-piece spa-like bathroom. Walk out to a private ravine in the backyard. It is a huge pie lot that is 89 feet wide at the rear. There is a large, finished basement, an excellent entertainment area with a custom Wet Bar, fireplace & modern 4-piece bath. It is fantastically located at the end of the court. It is very private, with a short walk to the ravine, parks & Clarkson Village.
S/S Bosch Appliances, Stove, Fridge, Bosch Washer, Dryer, Central Vac, Furnace, A/C, Gdo & R, Large Shed, Soundbar And Subwoofer.
Hot Water Tank
| Room Type | Level | Room Size (m) | Description |
|---|---|---|---|
| Living | Main | 7.00 x 4.30 | Open Concept Combined W/Dining Vaulted Ceiling |
| Dining | Main | 7.00 x 4.30 | Open Concept Combined W/Living Pot Lights |
| Kitchen | Main | 5.20 x 3.00 | Granite Counter Centre Island Stainless Steel Appl |
| Family | Main | 5.40 x 4.50 | W/O To Garden Fireplace Hardwood Floor |
| Foyer | Main | 2.20 x 1.25 | Mirrored Closet Hardwood Floor |
| Primary Bdrm | Upper | 4.30 x 3.40 | Hardwood Floor Closet 4 Pc Bath |
| Bdrm 2 | Upper | 4.15 x 3.10 | Hardwood Floor Closet |
| Bdrm 3 | Upper | 3.20 x 2.80 | Hardwood Floor Closet |
| Rec | Lower | 7.00 x 5.40 | Fireplace Laminate Wet Bar |
Listing Provided By:
Royal LePage Realty Centre, Brokerage
Disclosure Statement:
Trademarks owned or controlled by The Canadian Real Estate Association. Used under license. The information provided herein must only be used by consumers that have a bona fide interest in the purchase, sale or lease of real estate and may not be used for any commercial purpose or any other purpose. Although the information displayed is believed to be accurate, no warranties or representations are made of any kind.
To request a showing or more information, please fill out the form below and we'll get back to you.

