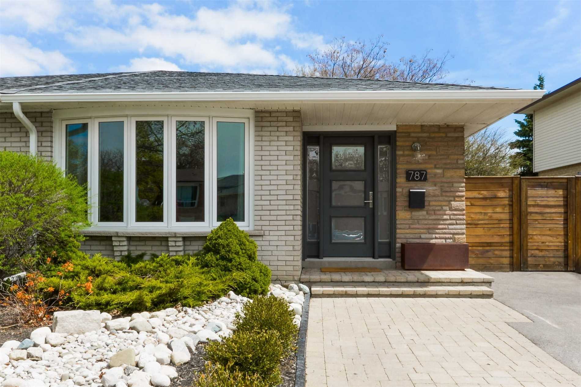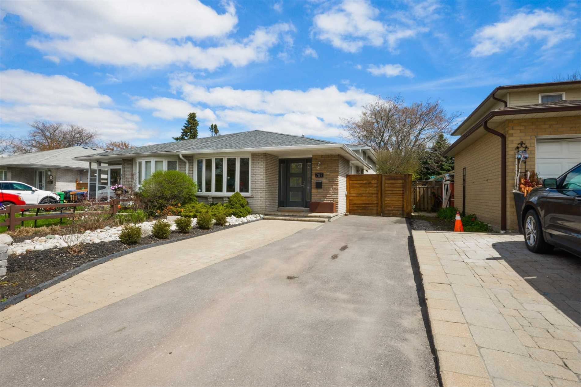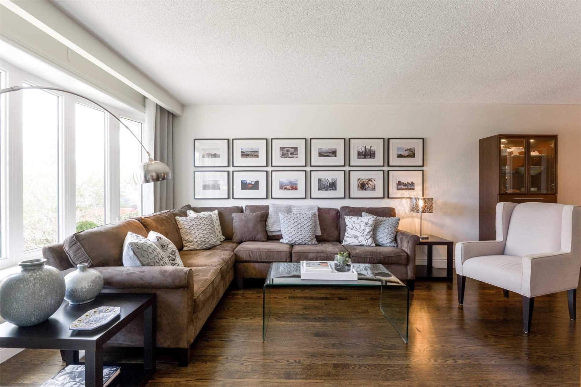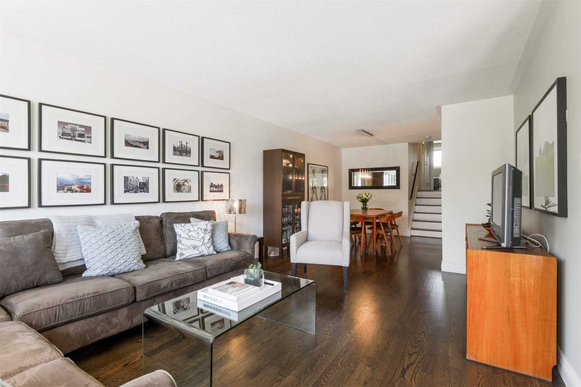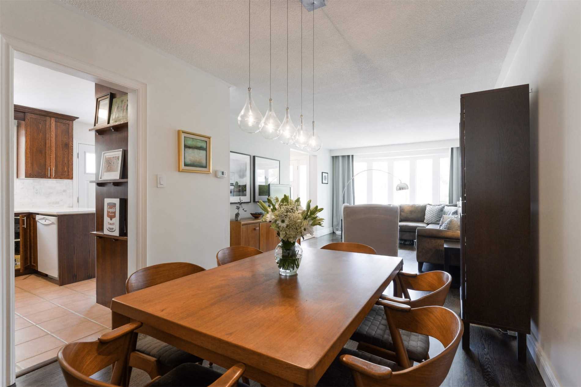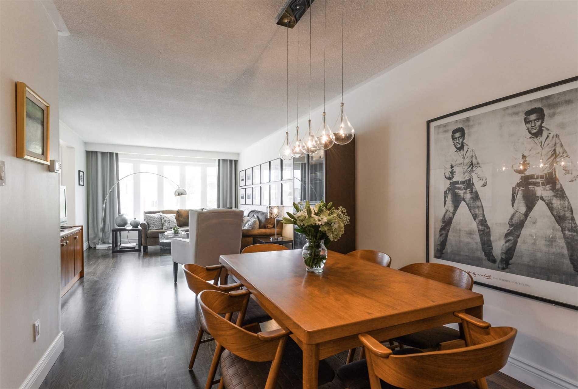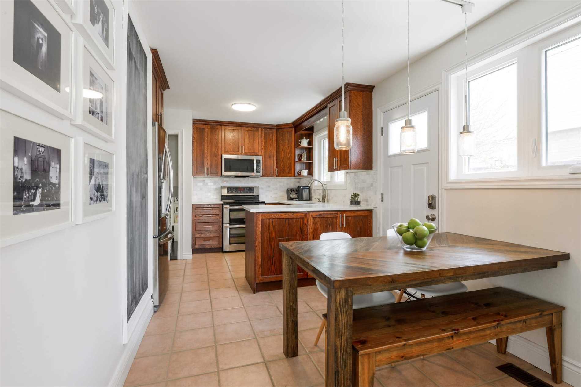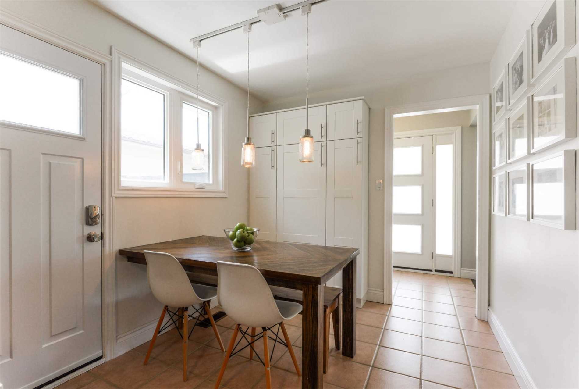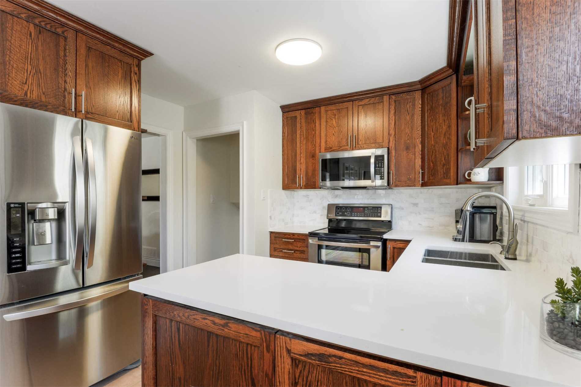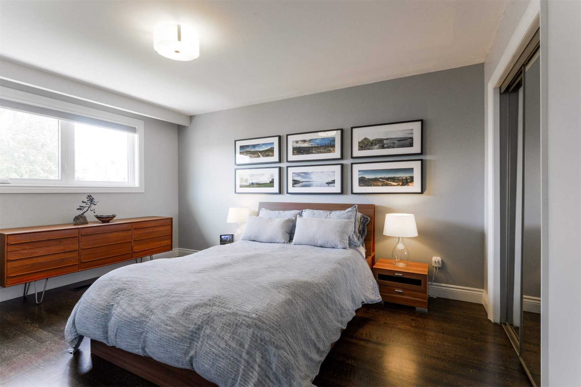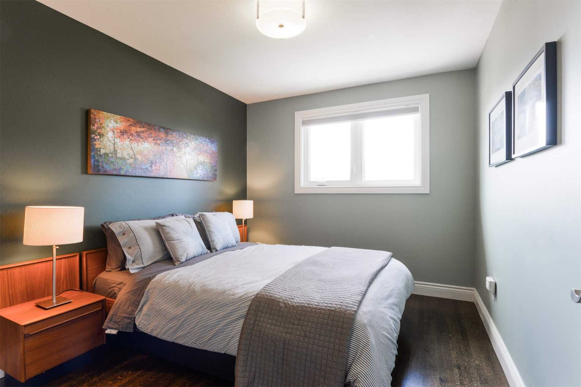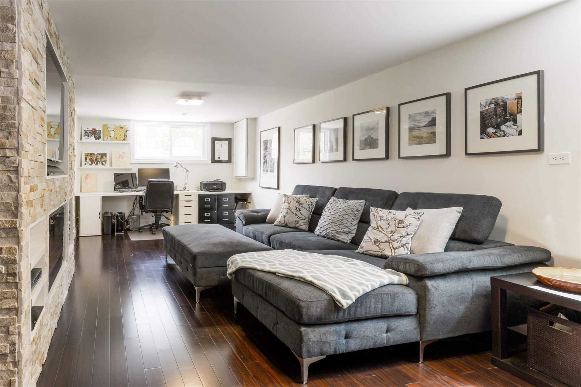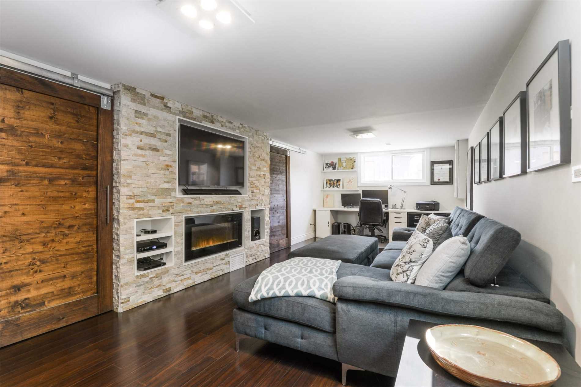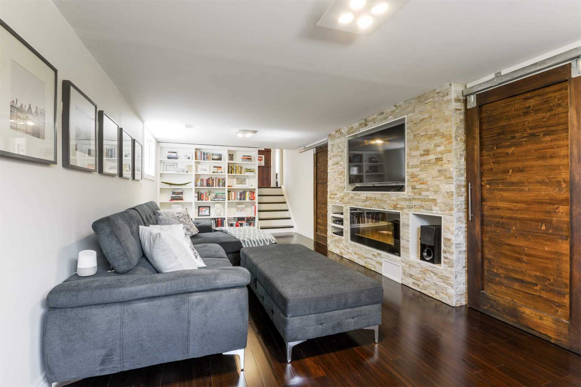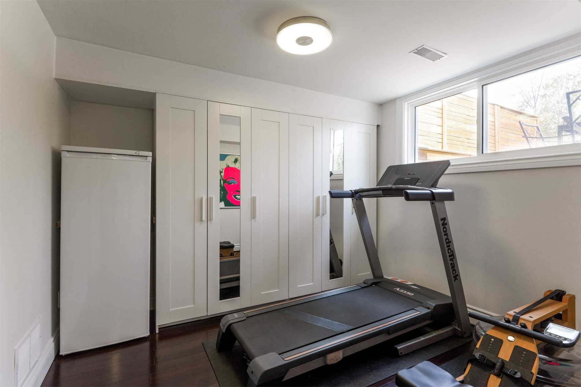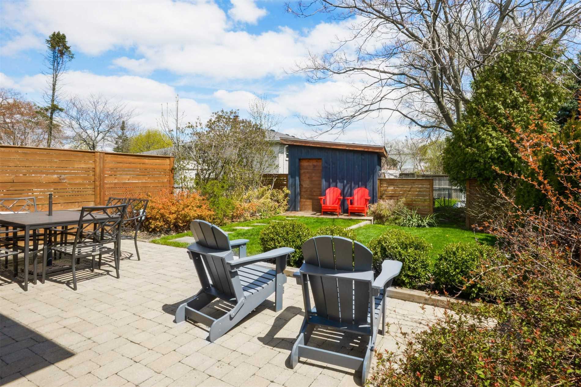787 Inverhouse Dr
About the Property
Renovated 3-level back-split, 4 bedrooms and 2-washroom home, in a desirable Clarkson Village.
Professionally landscaped, stylish interior, open concept to living & dining area with hardwood floors and bay windows. Modern Kitchen featuring Quartz counter tops, back-splash, stainless steel appliances. Finished basement with bamboo floors with electric fireplace. Move-in ready.
A walk-able lifestyle to restaurants and parks!
| Room Type | Level | Room Size (m) | Description |
|---|---|---|---|
| Living | Main | 5.40 x 3.62 | Hardwood Floor, Bay Window, Combined w/ Dining |
| Dining | Main | 3.22 x 2.72 | Hardwood Floor, Open Concept, Combined w/ Living |
| Kitchen | Main | 2.38 x 3.36 | Ceramic Floor, Quartz Counter, Eat-in Kitchen |
| Breakfast | Main | 3.00 x 2.50 | Ceramic Floor, Stainless Steel Appliances, Walk-out To Yard |
| Master | Upper | 4.45 x 3.32 | Hardwood Floor, Double Closet, Outlooks backyard |
| 2nd Bedroom | Upper | 3.43 x 2.83 | Hardwood Floor, Walk-in Closet, Outlooks Backyard |
| 3rd Bedroom | Upper | 73.32 x 2.79 | Hardwood Floor, Double Closet, Outlooks Backyard |
| Family | Lower | 7.98 x 3.26 | Bamboo Floor, 3-Piece Bath, Above Grade Window |
| 4th Bedroom | Lower | 3.00 x 2.88 | Bamboo Floor, Double Closet, Above Grade Window |
Listing Provided By:
Royal LePage Realty Centre, Brokerage
Disclosure Statement:
Trademarks owned or controlled by The Canadian Real Estate Association. Used under license. The information provided herein must only be used by consumers that have a bona fide interest in the purchase, sale or lease of real estate and may not be used for any commercial purpose or any other purpose. Although the information displayed is believed to be accurate, no warranties or representations are made of any kind.
Virtual Tour
To request a showing or more information, please fill out the form below and we'll get back to you.
